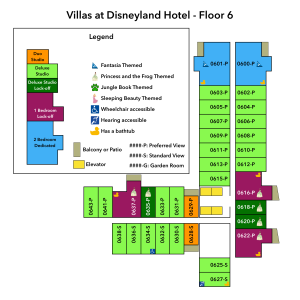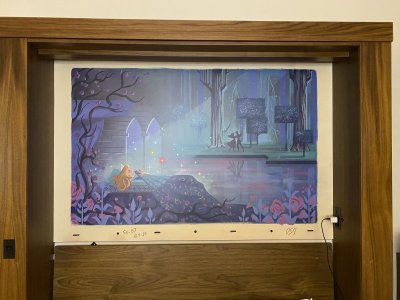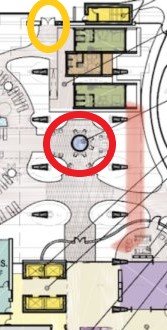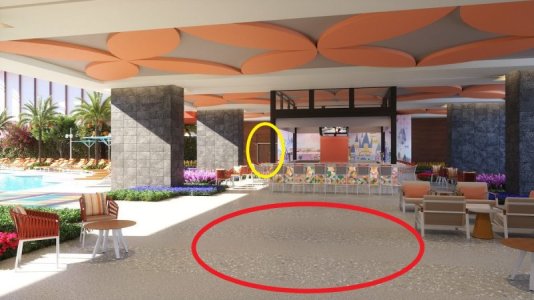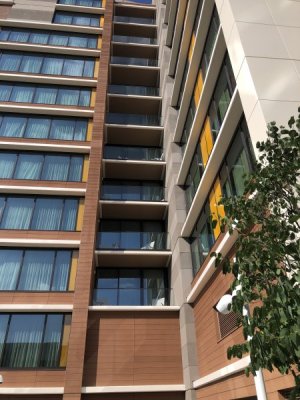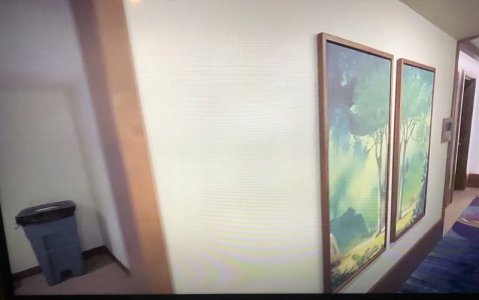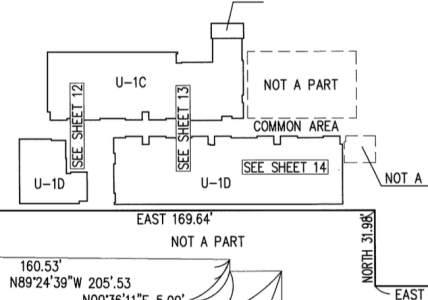ehh
the sound a shrug makes
- Joined
- Aug 3, 2019
- Messages
- 1,517
Interesting!This YouTube has 237. It’s the dedicated one bedroom Tiana accessible. Big change to bathroom and no oven. A cook top.
0237 confirmed wheelchair accessible and dedicated, but still P&TF themed.
AFAIK, there are no Fantasia themed Studios and there's only one dedicated 1BR, so that means either there's a mismatched Lock-off (Fantasia on the 1BR side, something else on the Studio side), or no Fantasia themed 1BR at all (despite the DVC website saying there is).

