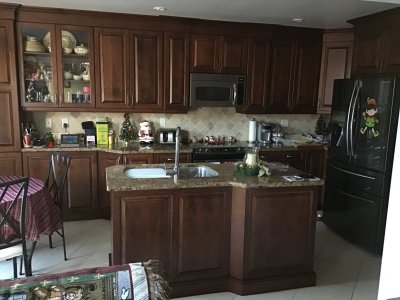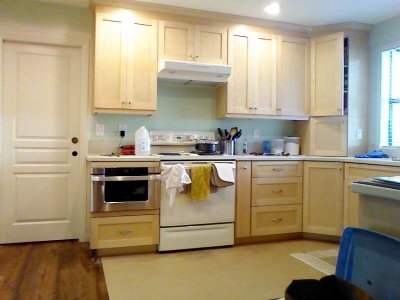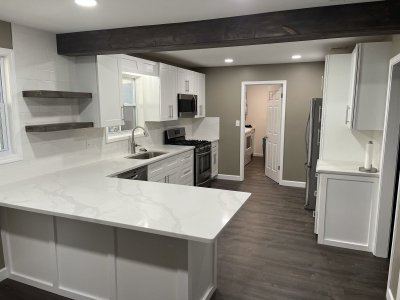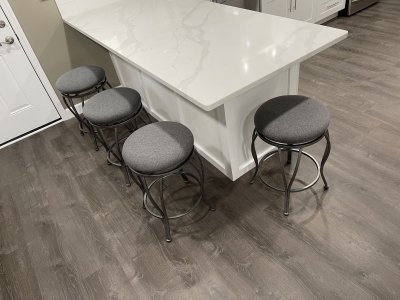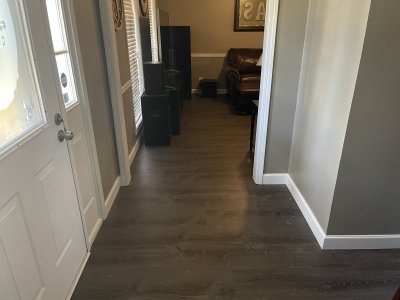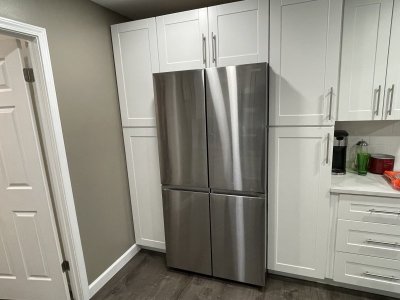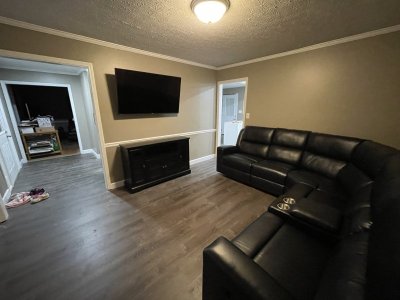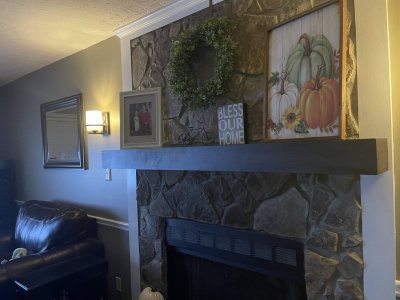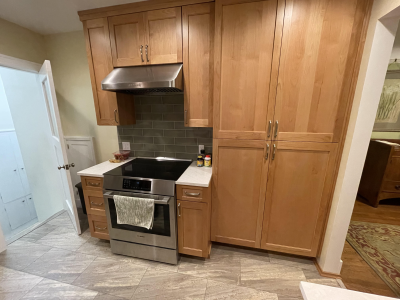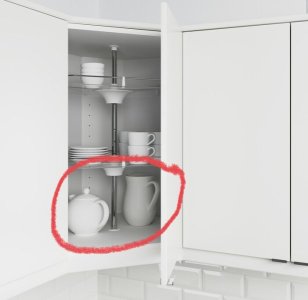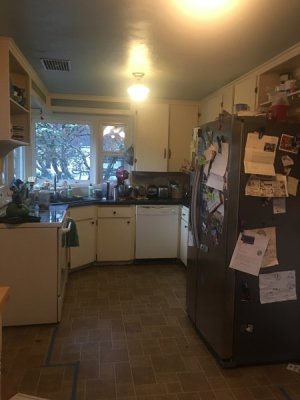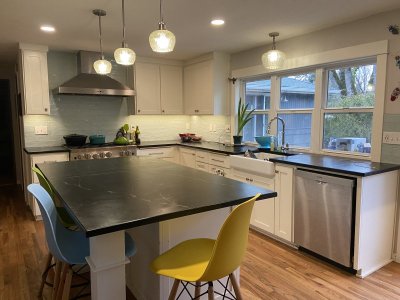We are in the midst of a major kitchen remodel. We've been in house almost 40 years. Did a remodel about 25 years ago and it was time for a second one - appliances dying and new ones are different size.
In the first remodel, we left the footprint as original. It worked fine but a couple of pinch points when there's company. The contractor put in the cabinets first then tiled around them. This time, we are moving a few things around so we had to have old floor removed down to base and put in real wood floors to match rest of downstairs. So first recommendation is put down floor first under cabinetry.
As far as new innovations/brands - except for dishwasher, we went with GE mid-priced products. Dishwasher is a Miele because DH liked what he read in Consumer Reports.
Double oven - top is bake, convection bake, air fry and broil. Bottom is all that except air fry. But the big change was choice of doors - standard pull down, open on left hinge or right hinge, or two doors open in middle. I got the right side hinge because of how kitchen is arranged. It will make wiping up spills, taking out heavy dishes, etc. SO much easier!
Microwave is in a lower drawer. Doesn't take up upper cabinet space! Not sure how easy it will be to clean but we'll see.
Stove top is induction. That seems to be the way everyone is going and all my friends who have it love it. I prefer gas but stores in my state aren't selling gas - supposed to be not healthy. Have to get new pots and pans.
Refrigerator (which we moved to eliminate one of the pinch points) is double doors on top, a middle drawer, and freezer on bottom. I'm not sure about that middle drawer but again - Consumer Reports. No computer stuff, no ice or water dispenser on outside - everyone I know who has them says they break all the time and leave puddles on the floor.
Countertop is granite. When we did previous remodel, Corian was hot new thing and I let contractor talk me into it. I hated it within a year but have put up with it for 25 years. Meanwhile we built a seasonal home with granite kitchen and redid all bathrooms with granite. I love it - I like the movement of colors. So granite it is.
Cabinetry - I like wood with wood toned finish. That's just me. Painted is still a big deal but style is going away from all white. So mine is cherry with medium cherry stain. All bottom cabinets are drawers - amazing how much better this is - easy to get to everything - nothing hidden behind something else. I had to give up my mid-sized walk-in pantry to move the refrigerator so I have two smaller floor to ceiling cabinets with pull out drawers. Again, amazing how much can go in them and because the drawers pull out, you can see everything! In one upper cabinets, I have spice racks on the inside of the doors. That's where I will put all my smaller spice tins and then the larger containers will go in regular part of cabinet.
Find a contractor who can show you what he's done and has a showroom to show you finishes, styles, etc.
