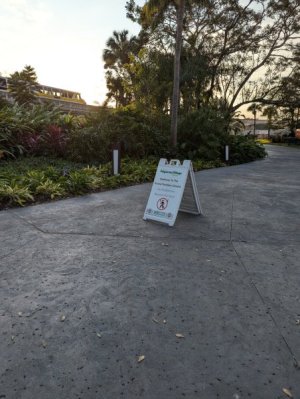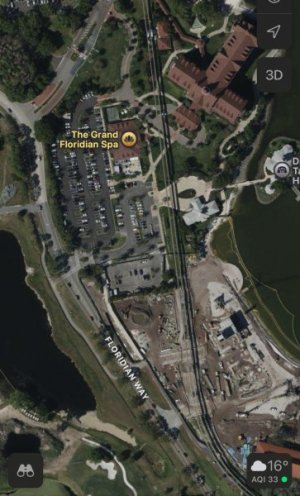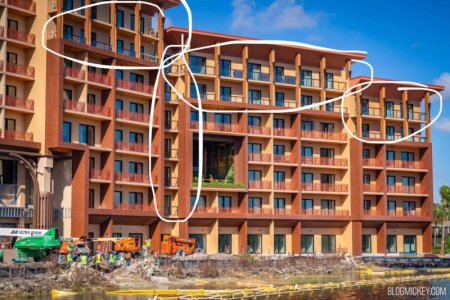Electron_si
Mouseketeer
- Joined
- Feb 28, 2023
- Messages
- 312
Make sure to Visit Kidani's pool for the kids if the weather cooperates.
Thanks, we plan on it and it’s one of the reasons we booked there. The Kidani splash pad is great for our 2 year old and our other boys enjoy the big pool and slide.
Does a 2 year old count against room occupancy? I honestly forget. Just wondering because if he/she counts, then a PVB Tower Studio won't work for your family as it only accommodates 4.
Yes he doesn’t count against occupancy but this will be the last trip which that is the case so we are taking advantage of being able to book a studio.






