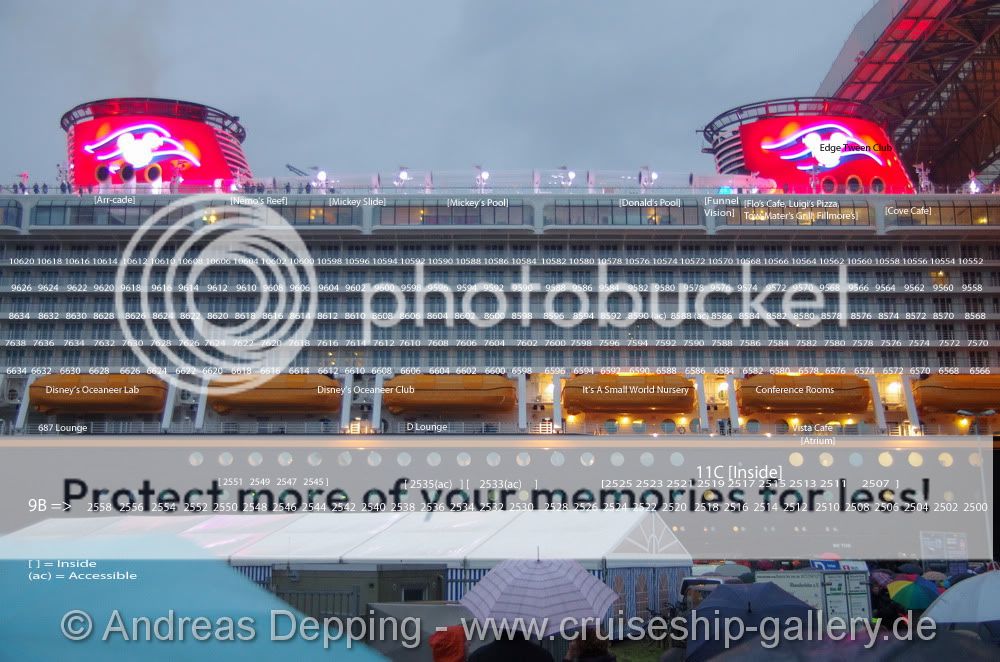KingRichard
DIS Veteran
- Joined
- Oct 19, 2010
- Messages
- 1,482
Thank you for the info!
Just something I thought about suddenly- what about the deck(s) above? So deck 5 extended out but then the decks above look down to see part of deck 5 verandahs. That's odd. Isn't it?
And the dividers would have to come out further, no? (looks like we can see something that "looks like" poles sticking out from the top too- railing for dividers to come out further? to end of verandah?)
And then the 5E room right next to the last one that is partially obstructed- it sticks out further and the last one doesn't so then they can be on their verandah looking back and seeing the entire other verandah? That's odd too. This whole configuration is weird to me. LOL I'm used to verandahs being all even across- so a person would really have to reach around/crane their neck around to see your entire verandah like that- and used to the floor above sticking out same (or further) above so they can't look down and see your verandah. It's foreign to me, that's for sure.
(I've had our room on both cruises changed to 5050. I have a feeling 5024/5524 are going to need to be classified a different category, but we'll see)
What about the blank room above the small boat? Maybe even 2 blank rooms with no windows or doors?

 ***
***







