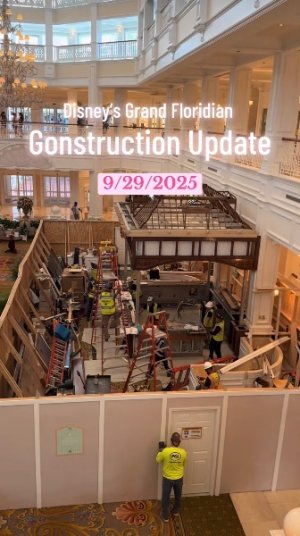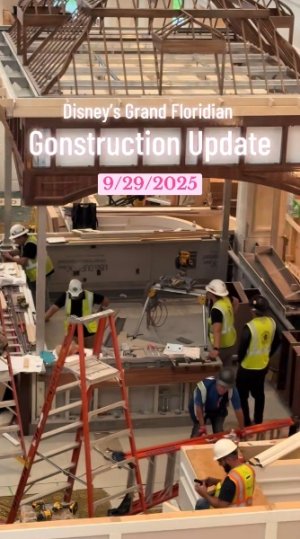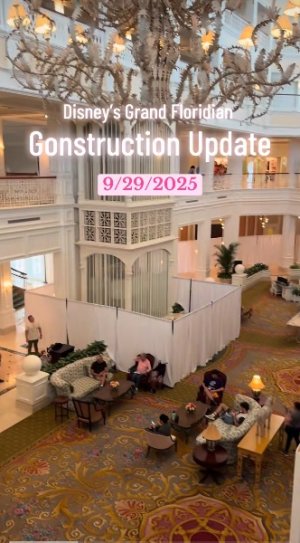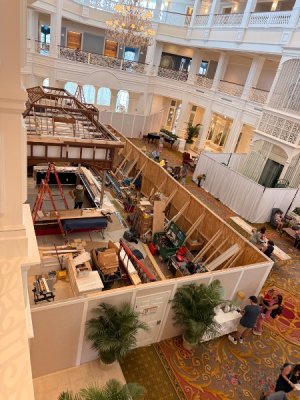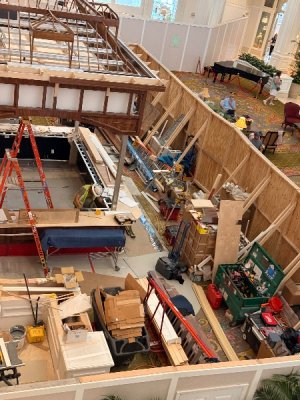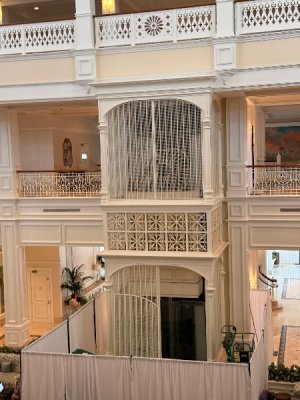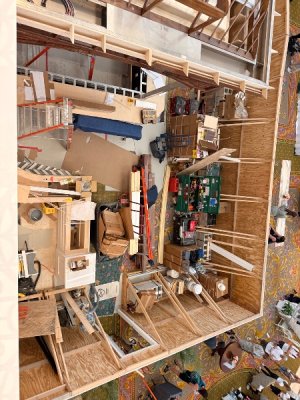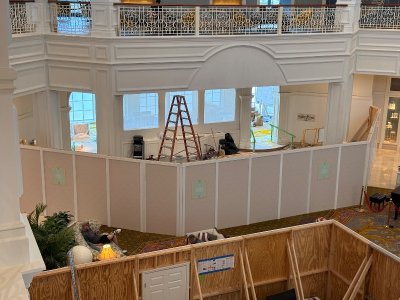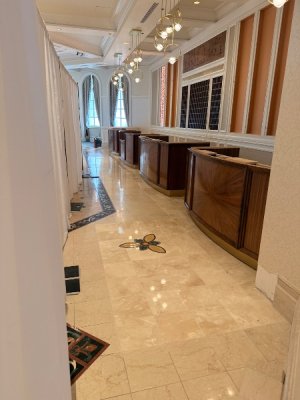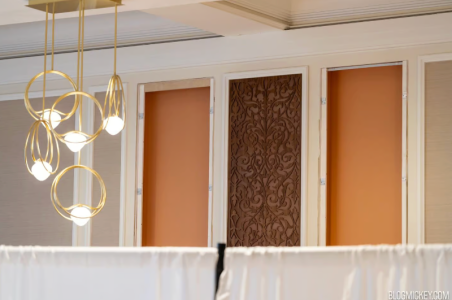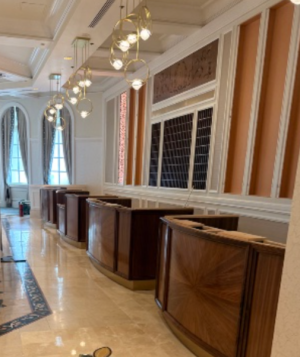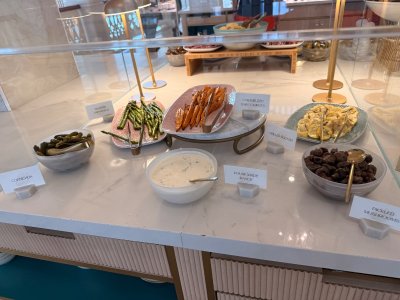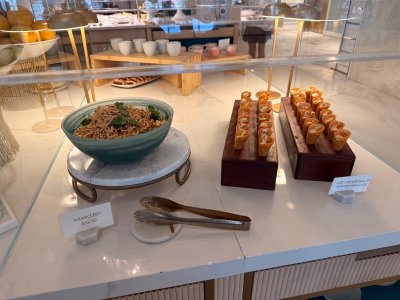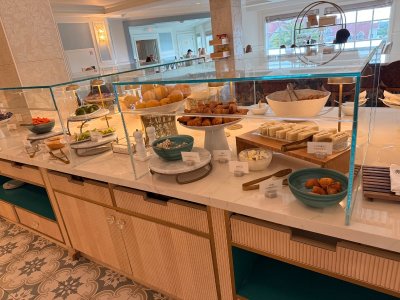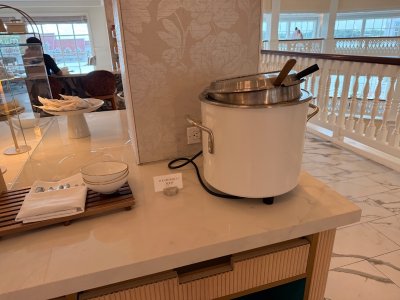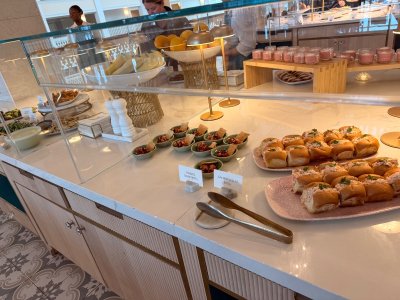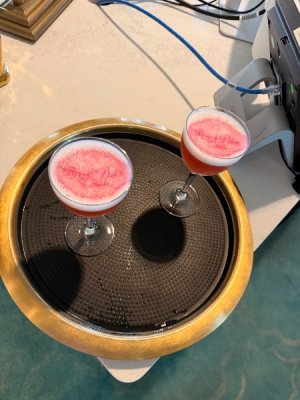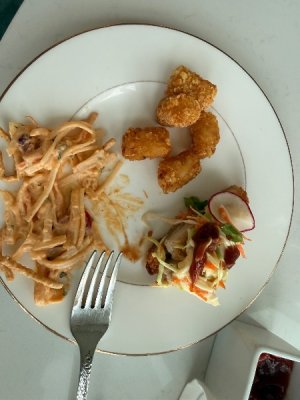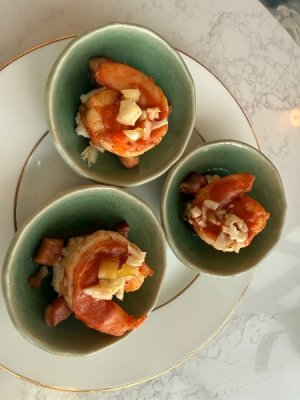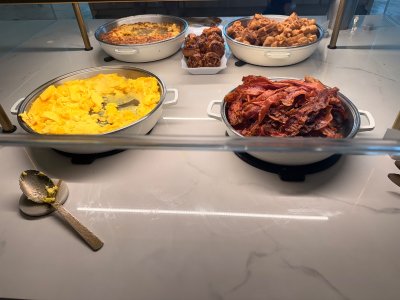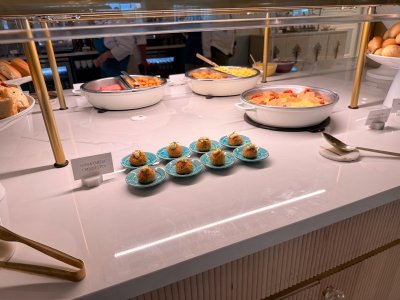Since our last construction update, new light fixtures are being tested behind the check-in desks at Disney’s Grand Floridian Resort, while another elevator has been blocked by some curtains.

When arriving at Disney’s Grand Floridian Resort via monorail, guests will be greeted by a new gold sign saying “Please Pardon our Pixie Dust” and pointing to the elevators on the left side. The sign is due to the iconic birdcage-style white elevator on the right side being temporarily blocked.

This elevator near the large staircase on the right side of the lobby has been completely blocked by some white curtains on poles. The curtains wrap completely around the base of the elevator on the ground floor, and an additional row of curtains blocks the entrance on the second floor.

A lift was parked in this area behind the curtains, so we expect to see some work on the elevator shaft or nearby walls in the future. At the moment, there were no crew members in the area.

Looking down at the rest of the lobby, the left side near the new birdcage bar is still wrapped in construction walls. The Garden View Tea Room, however, is not.

During
our last update, the Garden View Tea Room was still blocked by solid construction walls, similar to those around the bar. The walls have now been removed and replaced with shorter white curtains.

Since the curtains are a bit shorter, it is easier to get a look at the work going on inside this space. The new carpet we noticed last time has been covered by a mixture of wood panels and either blue or bright yellow plastic, possibly to keep it from getting damaged. The pile of furnishings sitting outside the room has been reduced in size, though there are still plenty of ladders and equipment.

Progress also continues on the birdcage-style bar that is replacing the actual lobby birdcage. The sides of the counter now have new dark wood paneling that matches the color of the wood roof framing.
Over the past few weeks, the bar has gained
dark wood grain frames around its top, matching the dark wood roof.

The short white walls that resemble new planters extend out from the back of the bar. These are now much longer, and extend almost to the edge of the construction walls.

By the roof, there is a new flat piece of board covering the steel frame. There are also some more wood panels staged on top of the roof board, so it may get covered in more wood to match the rest of the exterior.

Some planks and metal bars are sitting on top of the bar counter, while more ladders and other equipment items are staged nearby.

A section of the floor panels added to protect
the new tiles has been chipped back, revealing more of the herringbone pattern near the front. We saw most of this pattern around the sides of the bar, and this confirms the same tile extends around the front as well.

The construction walls around the check-in area were already replaced with curtains a few weeks ago, similar to the Tea Room. Paneling and wall trim were installed, as were some old-fashioned key boxes, new desks, and gold pendant light fixtures.

We noticed that the walls had some
decorative wall panels behind the desks, which at the time we thought were purely ornamental. Now, however, it has been revealed that these panels to either side of the key boxes are actually accent lights.

As seen from a higher vantage point, the panels have pink-tinted lights that run down the whole fixture, with the floral detailing in gold over the top. These are not too bright, so they add color to the space, while the hanging fixtures provide more of the functional white light.
We also noticed some early computers and cables are beginning to get staged on the desks, so this check-in area might be getting even closer to completion.

As one other construction update, the roof work on the nearby Convention Center building appears to now be complete. All of the scaffolding and construction walls have been removed from around the building.

The roof appears how it did prior to the refurbishment, except the red color is now less faded.
