RaySharpton
Retired and going to Disney.
- Joined
- Oct 28, 2000
- Messages
- 6,974
Tape Measurements for Pop Roll-in shower room, bus, monorail, boats, DME, etc.
Pop Century Resort Room #0203 Roll-in shower Measurements.
20190501 Pop Century Resort, Big Wheel, Building #10, Room #0203
For a little history:
I usually write for the newbies, so please bear with me experienced folks.
I travel solo to Walt Disney World and I use my own electric folding wheelchair.
I travel from Atlanta, Georgia using the mass transit called MARTA from my home into the Atlanta Airport which has a station inside the airport, and I fly with Delta Airlines. I no longer own a car.
They pack my fold up electric wheelchair under the plane with the checked luggage. It is small enough folded to fit inside the Delta commuter planes small closet, but I just don't have the heart to take up other guests space for the work coats and jackets. I pack my jacket, if needed, in my luggage when I check in with Delta Airlines.
My backpack fits on the back of my wheelchair and I carry it onboard after leaving my wheelchair in the "jetway" for the staff to take to the plane. I could ask for them to use another way like an elevator, but I just let them take it down the Delta jetway stairs to the plane.
I pack my C.P.A.P. machine and accessories, laptop computer, wheelchair charger and all of those accessories. I also pack all of my medication, camera and anything that I don't want to get lost in transit in the backpack.
I drive my own wheelchair to the Delta gate after checking my luggage, cover my wheelchair for protection and board.
I used Disney Magical Express at the MCO Orlando Airport to get to the Disney Pop Century Resort. I have photos and info on that later.
I do not own a car, so I use all of Walt Disney World Transportation.
I arrived and requested a Disney Pop Century Resort upper floor room in Building #10 with a Roll-in Shower Handicap room.
They assigned me to Room #0122 on the first floor upon check-in and I made a request at the front desk when checking and they were able to find another room on the second floor of the same building in Room #0203.
I was very lucky because the only way to be available is if the time of nine days that I am there had to match another room's same number of days. This is the first time I was able to move rooms on check-in. Disney Pop Century Resort has been full the last two times that I have been there.
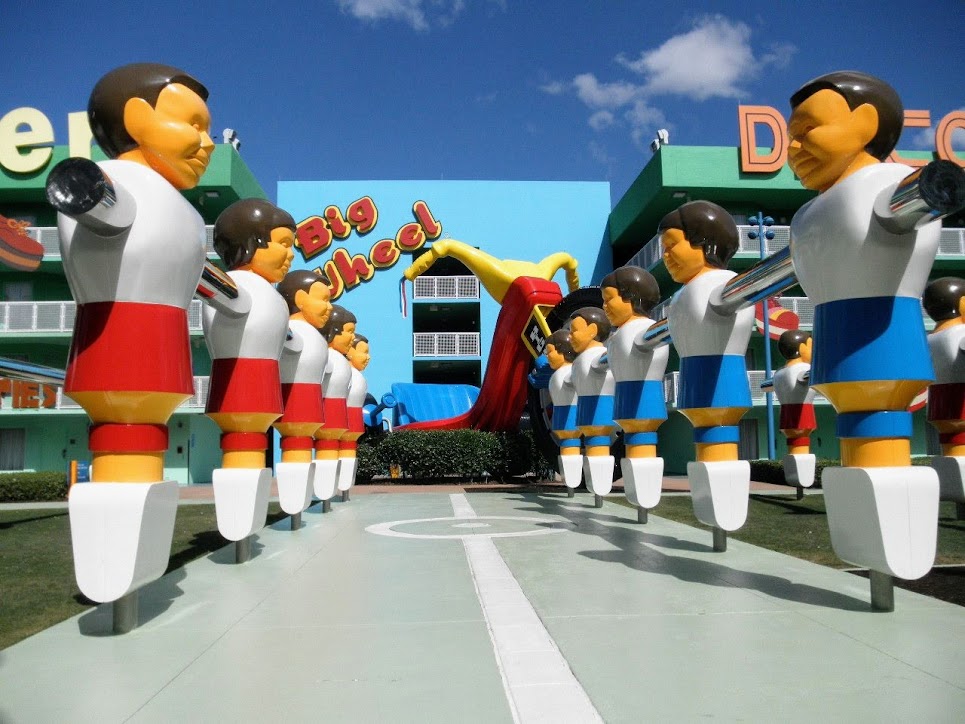
I love this section of Building #10. The Foosball court, the Big Wheel and everything about Pop. Behind me is the big "Mickey Phone" icon.
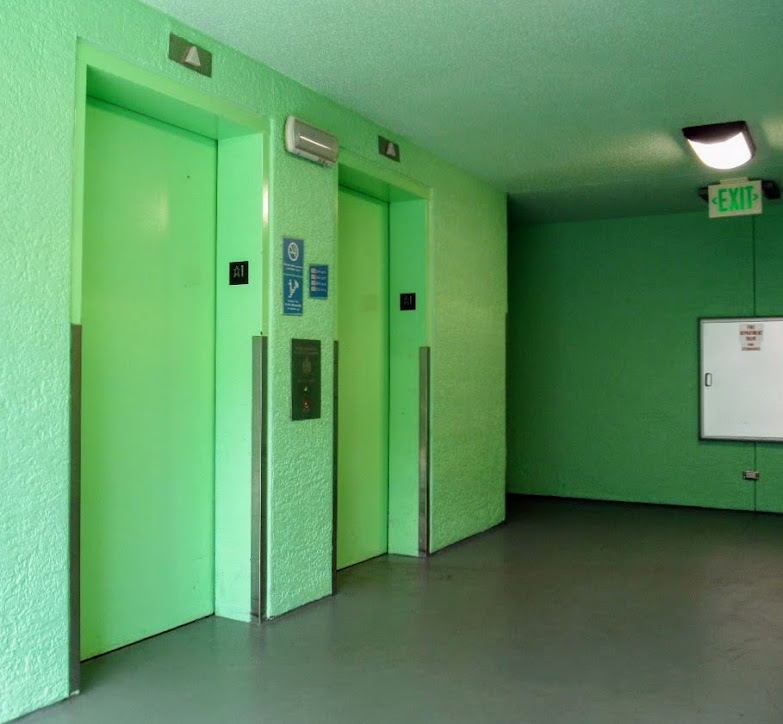
This is a photo of the two elevators for Pop Century Resort Building #10.
For newbies, the elevator and stairs make up the core of the three sections or buildings. It looks like a shape of an upside-down letter "T" with the elevators, stairs, ice machine, housekeeping in the center where the letter "T" crosses.
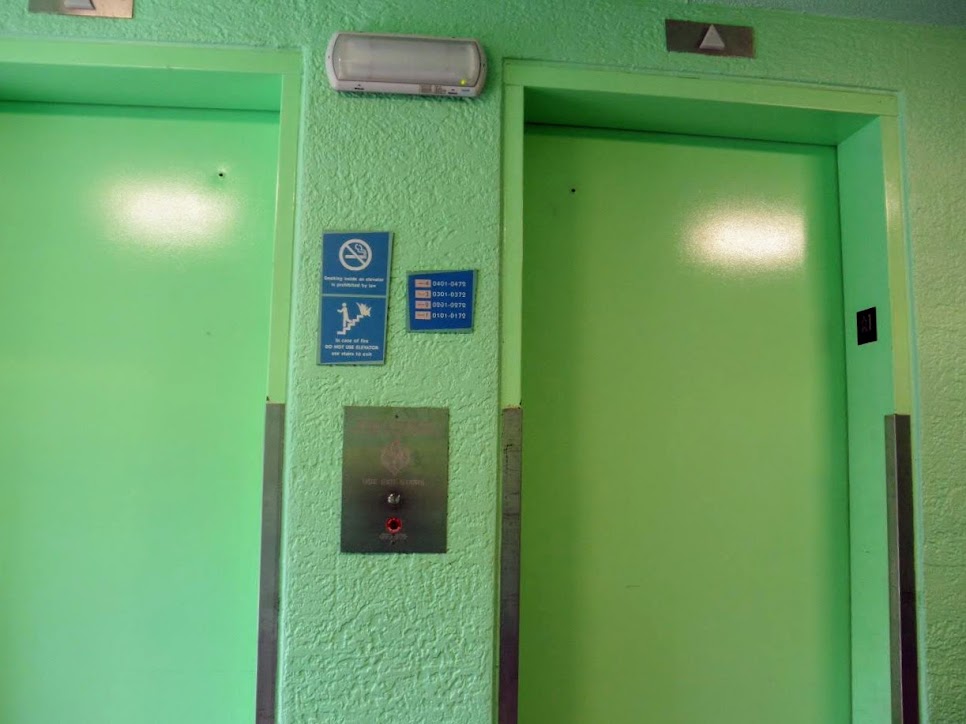
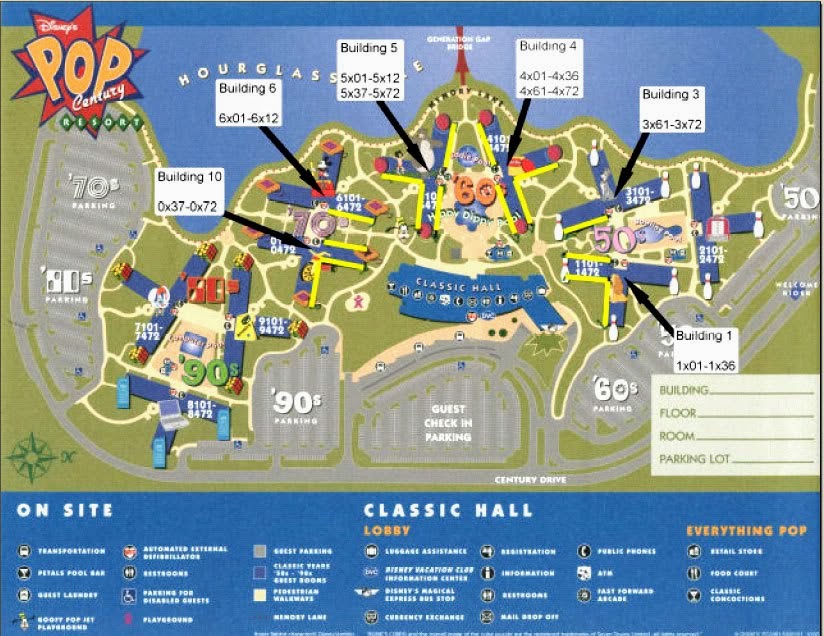
There are only four floors in each building and there are 24-rooms in each of the three building sections with another stairway on the end of each section. The four-room numbers represent the building floor and room. Building #10 starts with "0", my floor is "2" and my room is "03". So my room is #0203.
The room numbers are also run counterclockwise from the front, right side of Building #10 which is next to the "Big Wheel" and continue all the way around counterclockwise to the left side for 72-rooms on each floor.
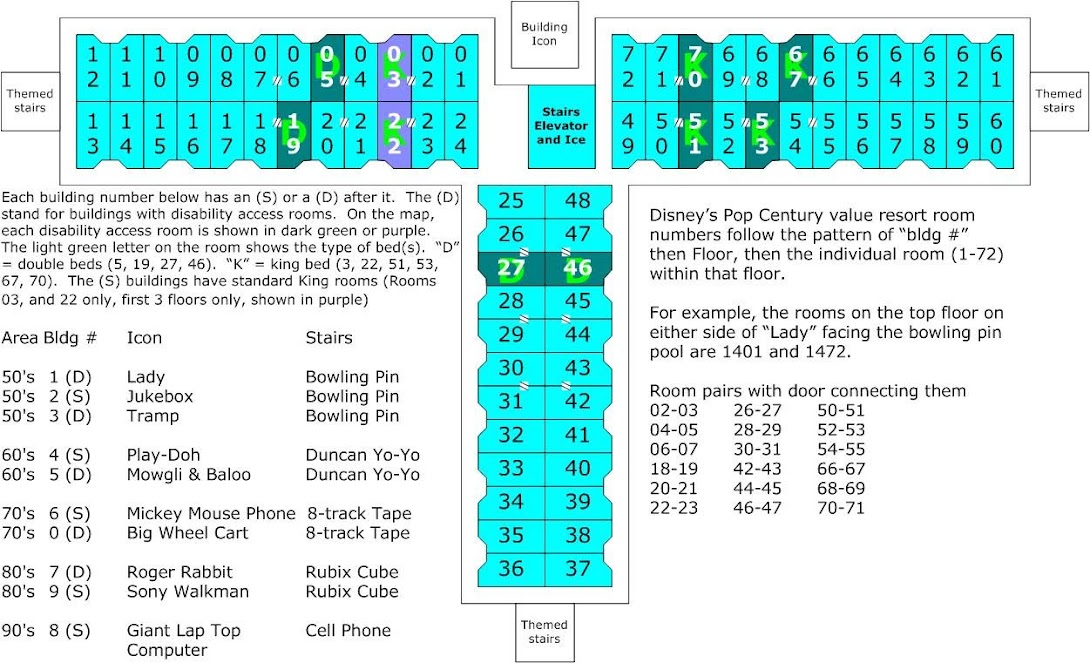
This is a very old map before the refurbishment, but it does show the shape and room numbers of each building. The shape and the building numbers and each of the building years are the same.
But I know for a fact that room 03 and room 22 are NOT a connecting room. It is a handicap roll-in shower room. Also, these rooms are NOT King bedrooms. Things changed since the refurbishments. But not the room numbers and where the room numbered rooms are located on the map. These particular rooms have a queen Murphy bed and a queen bed.
So...PLEASE...DON'T use the diagram 'highlighted" room as accurate. I don't know which rooms are connecting rooms. THIS IS A DECADES OLD MAP. So just use it for the location of rooms in each building and go from there all call WDW.
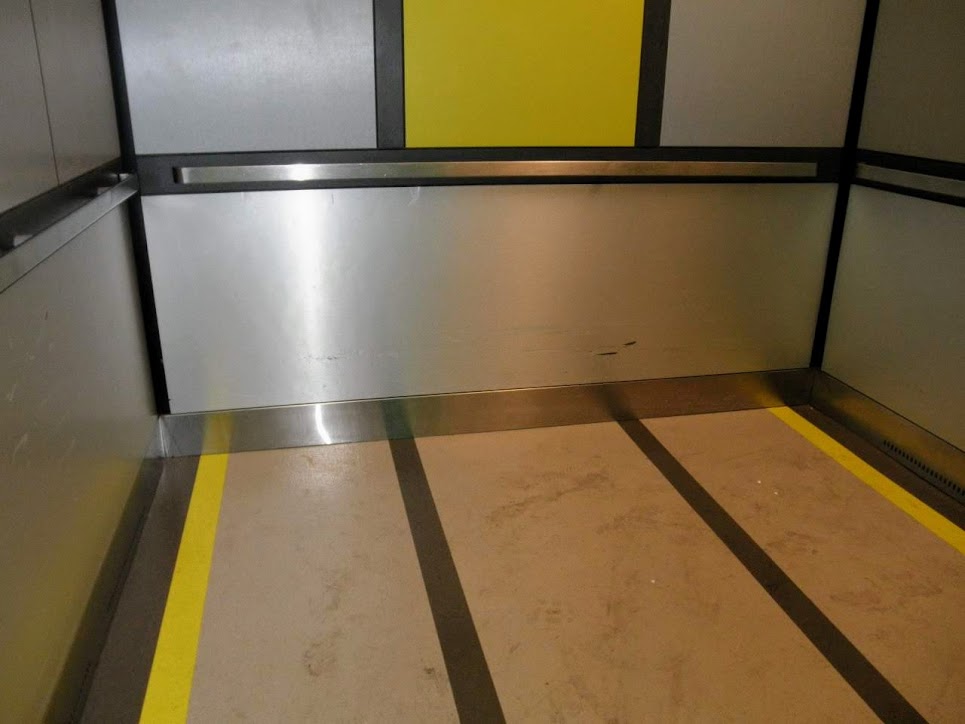
This is the Pop Century Resort elevator interior.
Pop Elevator dimensions:
3'-6" Doorway width [42"]
6'-6.9" Elevator Width [79"]
5'-4.9" Elevator Depth [65"]
Sometimes I drive straight in and back out. But now that I use a wheelchair, I can turn around inside the elevator.
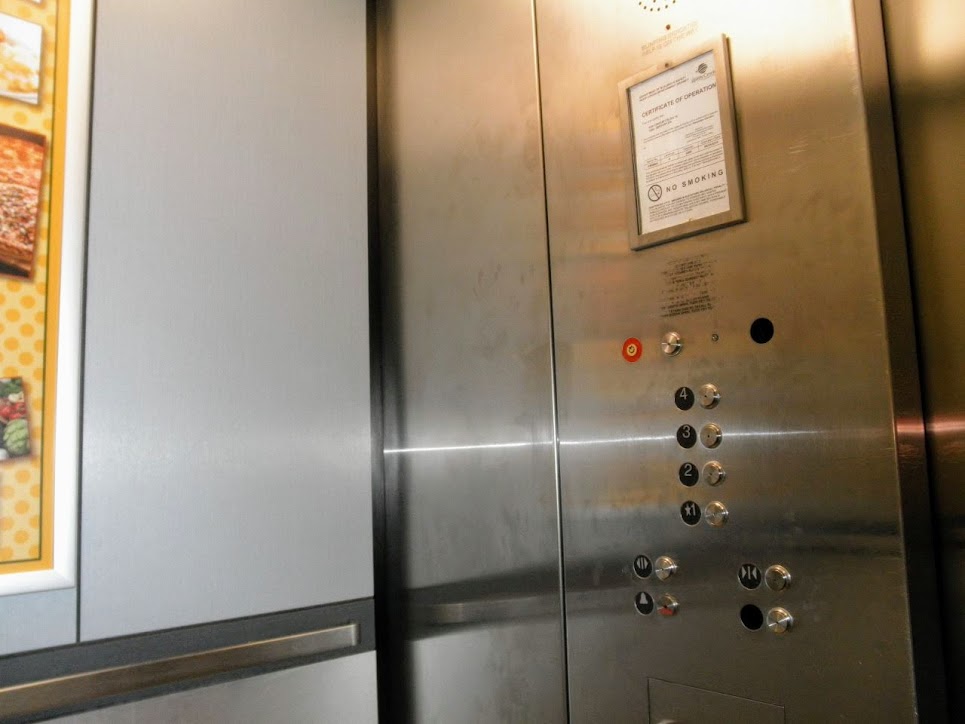
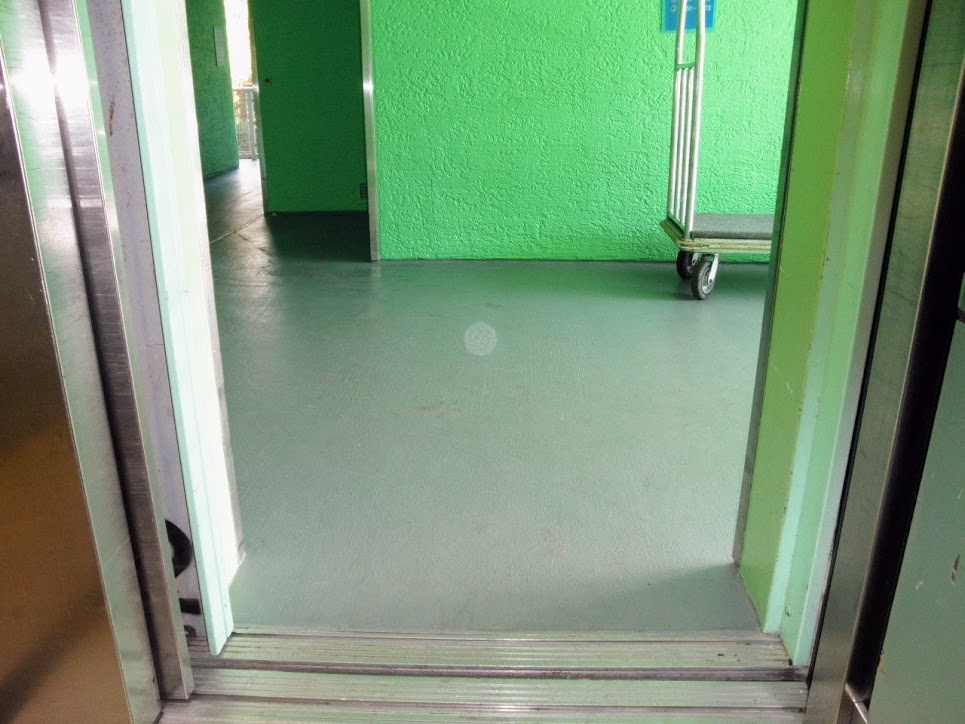
This photo just shows me ready to exit the elevator doorway.
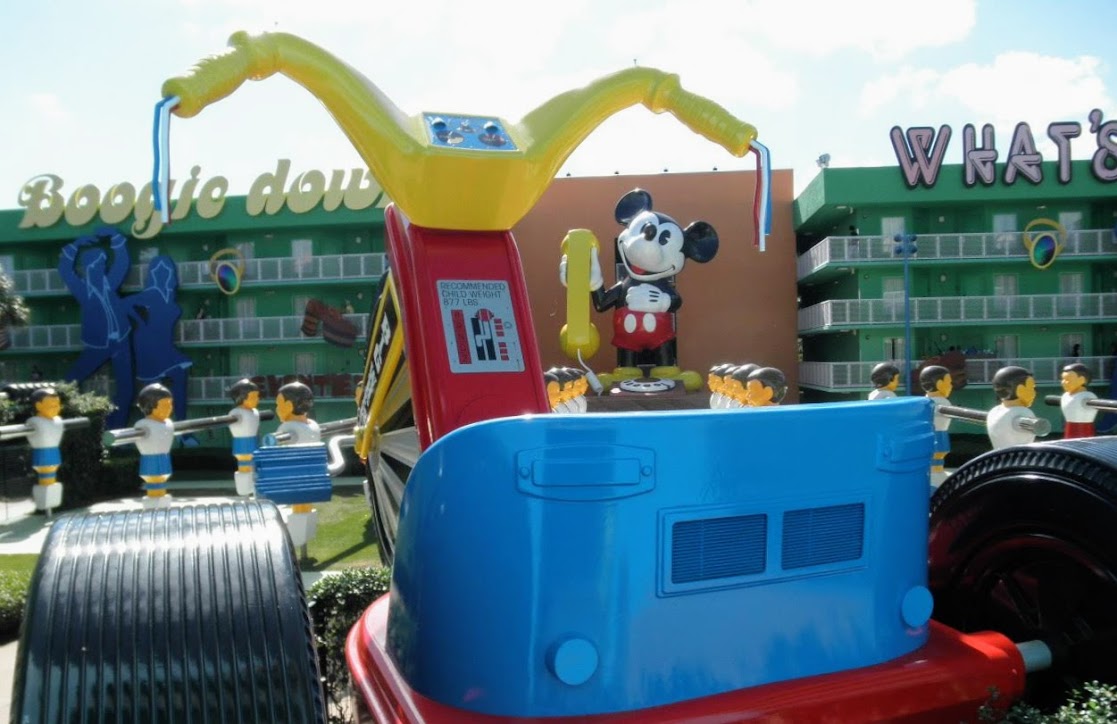
I'm on the second floor and I always smile when I see the Big Wheel icon in front. Next time you go, notice the child's weight limit. It is like over 800-pounds...ha...ha...ha.
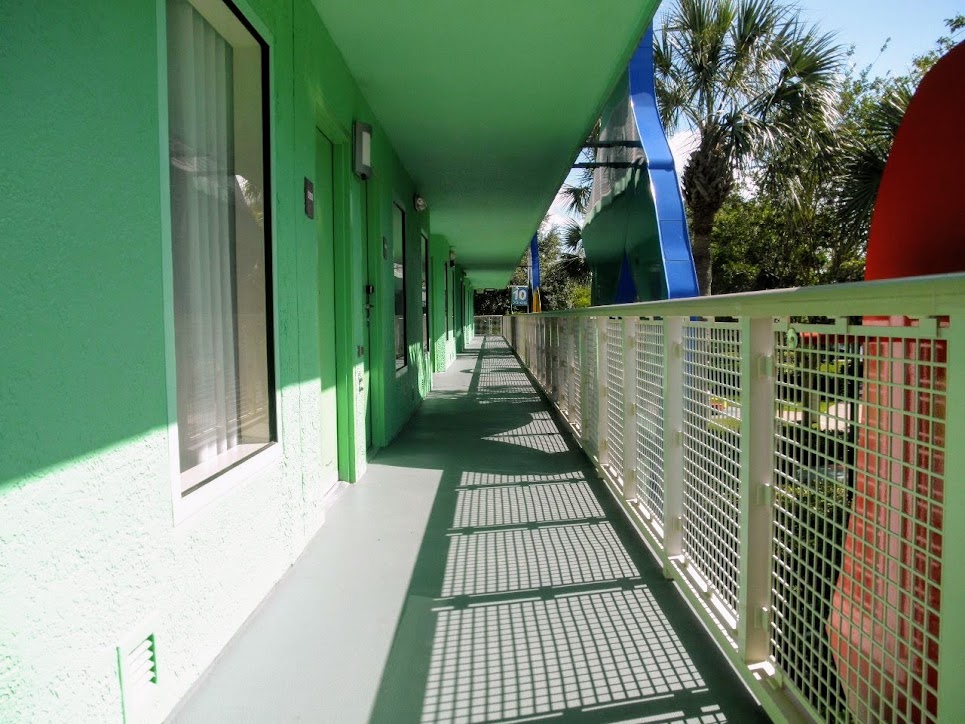
This is my hallway on the second floor and I am the third room down on the left #0203. You can see my window and door and the entry does not have a recessed alcove area like the rest of the standard rooms. It is flat with the window and wall to add more interior space in the room.
Front Entrance Dimensions:
4'-10.1"-Front wall to Fence [58-3/4"]
5'-2.1"-Front Door to Fence flat entrance not recessed like standard rooms [62-1/4"]
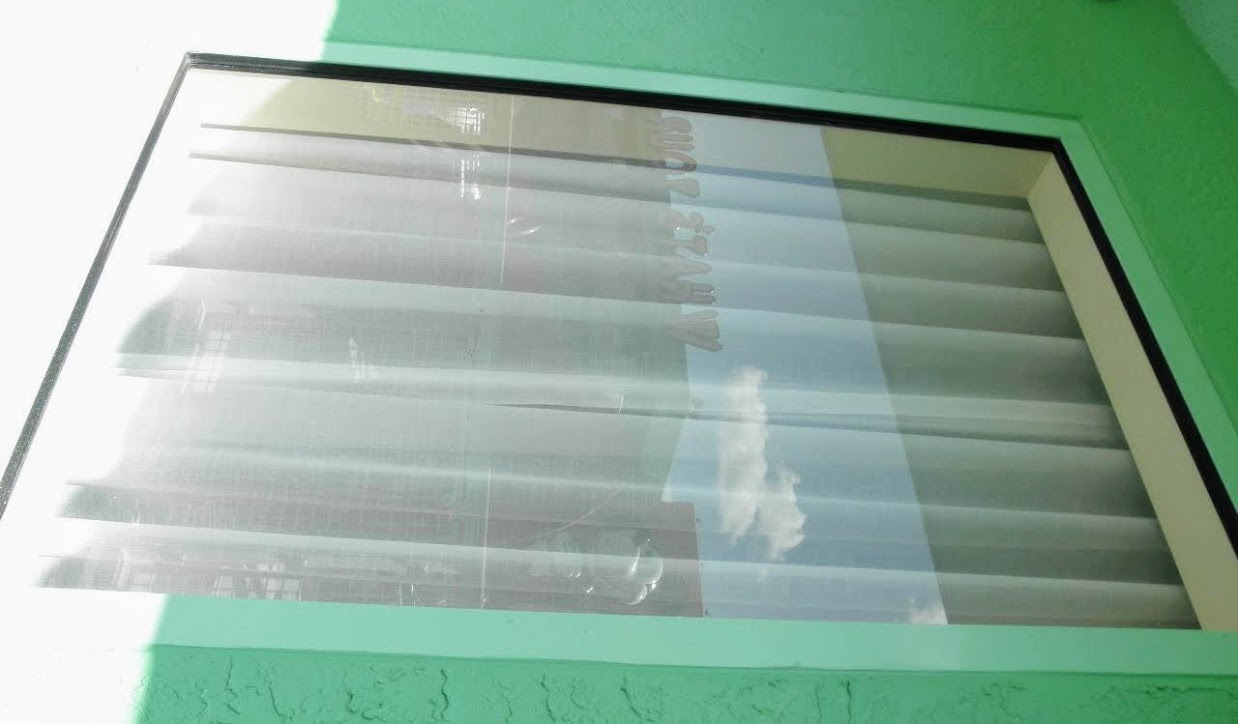
My front window from the outside for those that like to decorate.
4'-10.4" h x 3-1.4" w-outside Window Glass [58-1/2" h x 37-1/2" w]
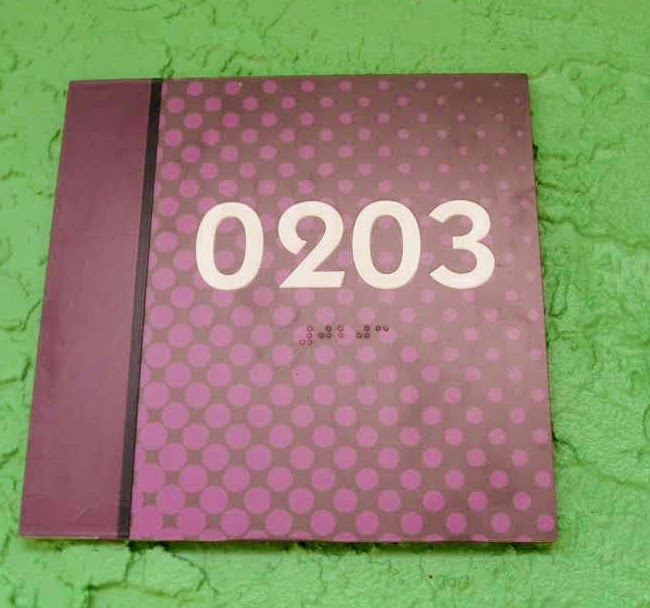
My room number 0203 wall tag.
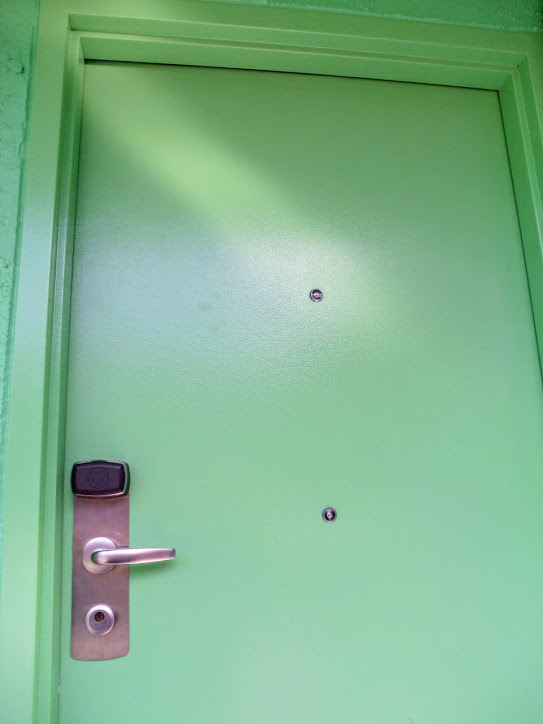
The front door closed with two peepholes. The lower one is for wheelchair-bound users.
6'-7.4"-Front door frame H x W [79-1/2" h x 34-3/4"]
Some folks like to decorate the metal door, too.
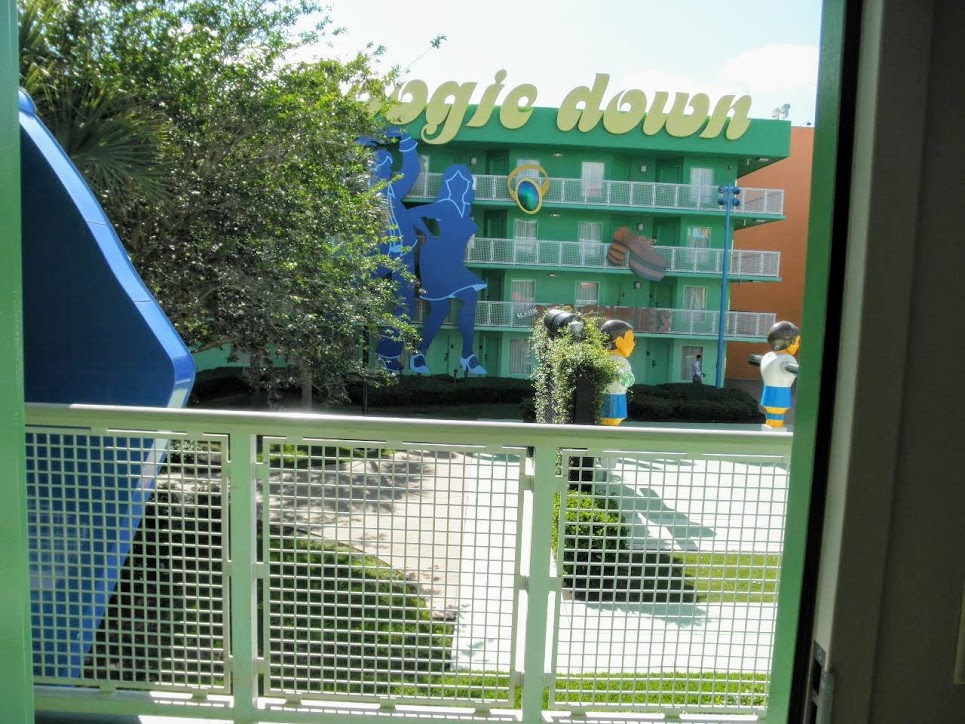
This is the view looking out the front door of room #0203. I love this view whether leaving the room or looking out the window.
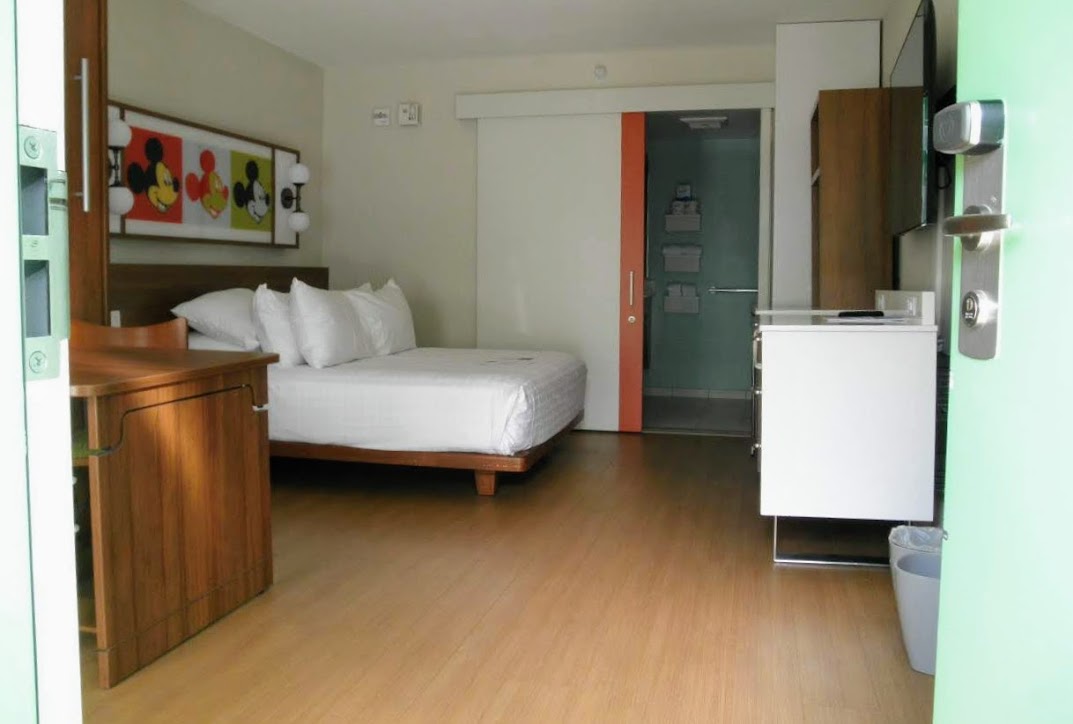
I actually made photos before unpacking. This is what room #0203 looks like when I opened the door.
6'-7.4" x 2'-10.7"-Front door frame interior H x W [79-1/2" h x 34-3/4"]
2'-10"-Front Door opened at its widest [34"]
I know that it is only 3/4" difference with the door open from the door's edge to the opposite side of the metal door frame, but some folks may want to know.
The Murphy queen bed is folded up to create a fold-out table as seen on the left. The queen bed is lower and the bathroom door is open and cut into the space between the wall and the bed. The set up on the right is different from standard rooms and is not connecting. I was told the room next door was a King size bedroom and not handicap. It also had the flat entrance instead of an alcove. It would look weird anyway as the doors were next to each other.
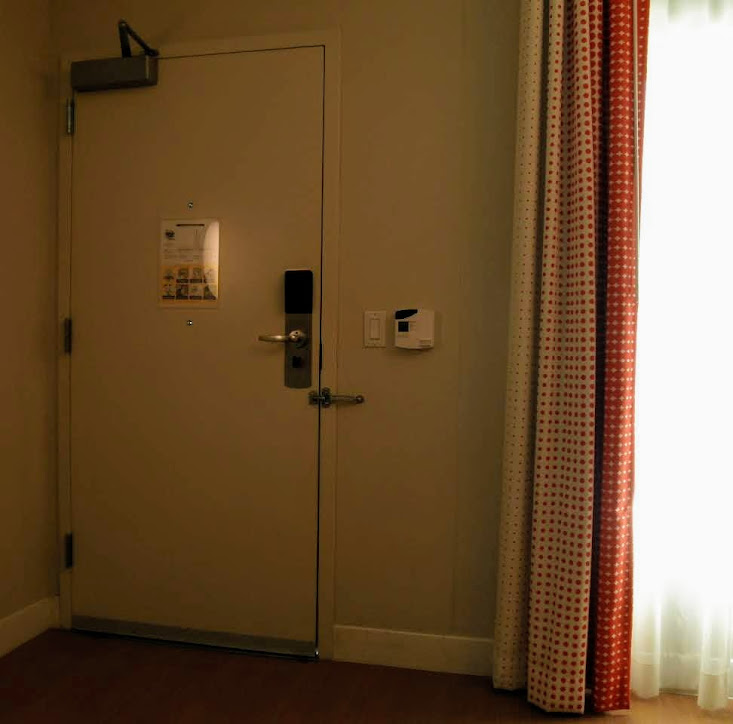
Photo of the front door and window wall from inside the room. You can see the door is not recessed like the standard room that has an alcove creating a slanted entrance in the corner.
4.12"-Space from wall corner to the inside door frame.
2'-7.6"-inside the door frame to inside window frame [31-3/4"]
4'-10.4" h x 3-1.4" w-outside Window Glass [58-1/2" h x 37-1/2" w]
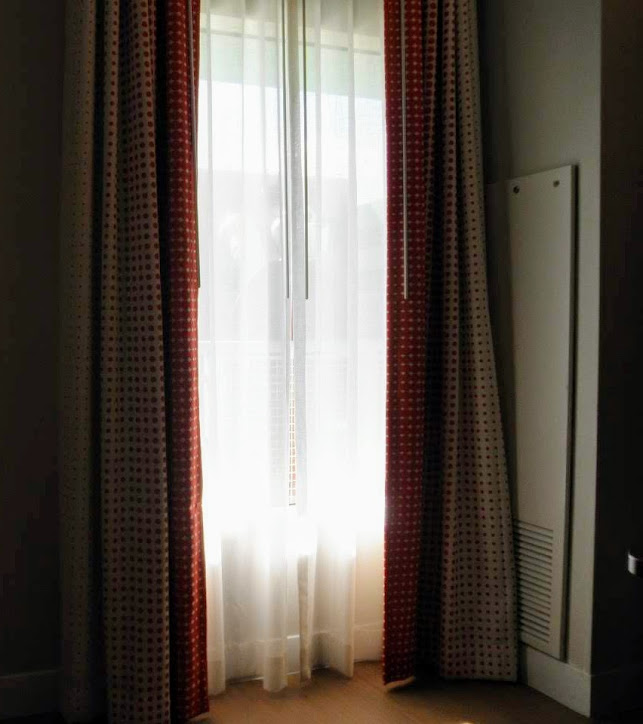
Further to the right is the window with the curtains open and in the corner is the HVAC column.
3'-1.4" w-Window Glass [37-1/2" w]
6-3/8"-Front Wall from inside window frame to HVAC Column Wall.
25-7/8"-Front Wall HVAC Column width to the corner of the side wall.
11'-8.2"-Front wall width [146.87"]
4.12+ 34.75+31.75+37.5+6.37+25.87=140.36
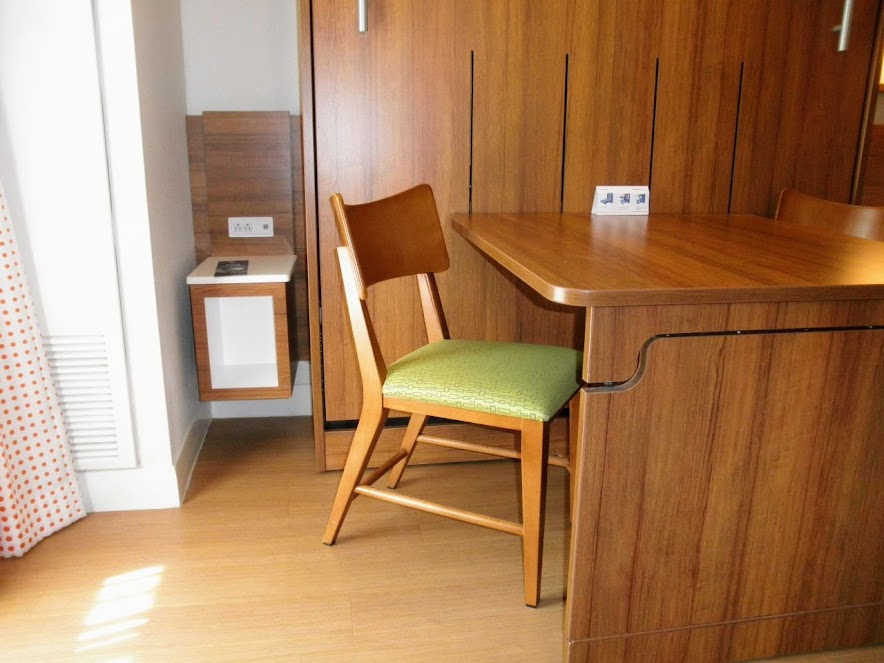
This is a photo starting from the window side to the bedside wall.
2'-1.8"-HVAC Column width from the window [25-7/8"]
1'-2.7"-Space from HVAC Column Wall to closed Murphy bed case [14-3/4"]
Small bedside table between window and Murphy bed"
11-1/2" w x 1'-2" d-Bedside Table top dimensions closest to window [11-1/2"w x 14"d]
2' h-(from floor) Bedside Tabletop [24" h]
7-1/2" w x 11" h x 9" d-Bedside Table interior shelf dimensions
9" h-Bedside Table shelf space underneath to floor
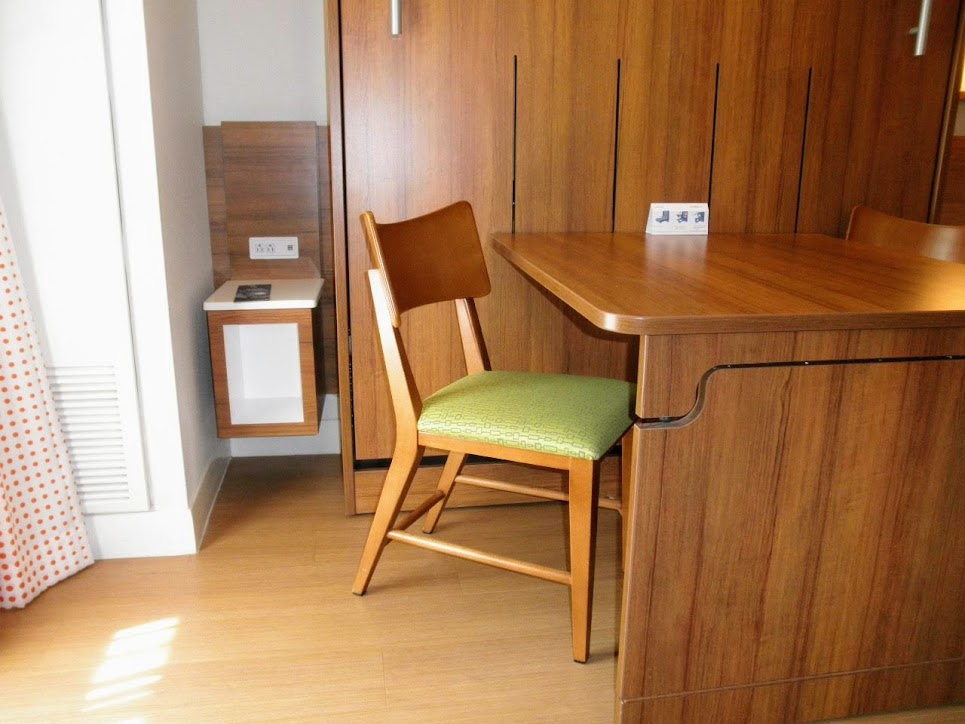
4'-5.4" Distance from Murphy bed table to front wall and window. [53-1/2"]
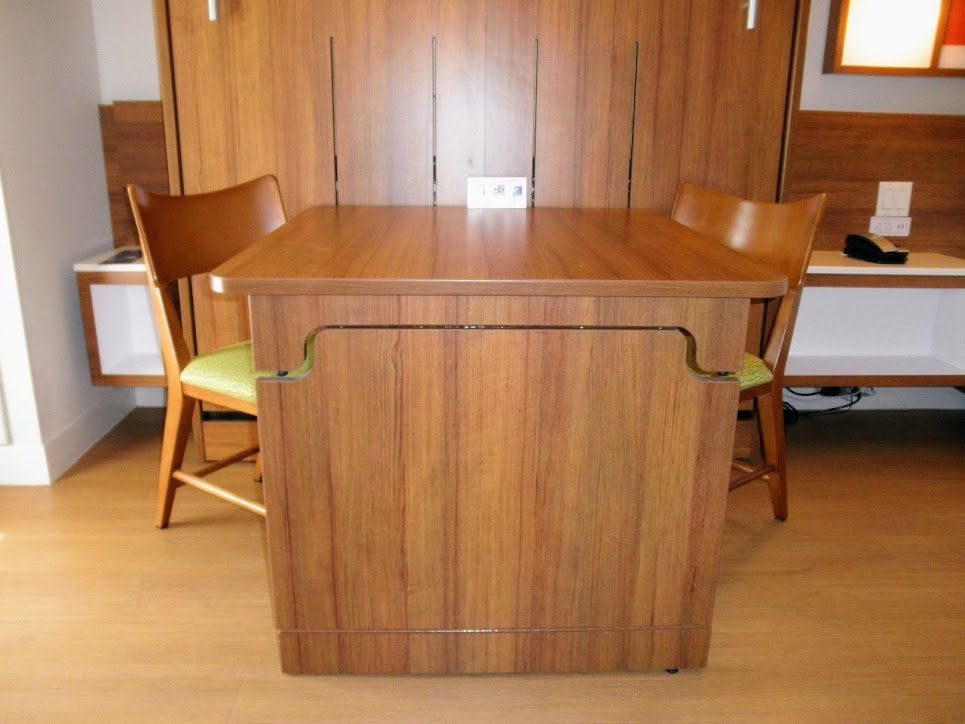
Closed Murphy Bed
7'-3" w x 7'-1.5" h x 19-1/2" d-Closed Murphy bed case. [87" w X 85-1/2" h X 19-1/2" d]
3'-3" L x 3'-0.2" w Table dimensions of closed Murphy bed. [38-1/4 lLx 36-3/8 w]
2'-5.6" h Table height of closed Murphy bed. [29-3/4" h]
4'-5.4" Distance from Murphy bed table to front wall and window. [53-1/2"]
I have a photo later of the Murphy bed open and partially open.
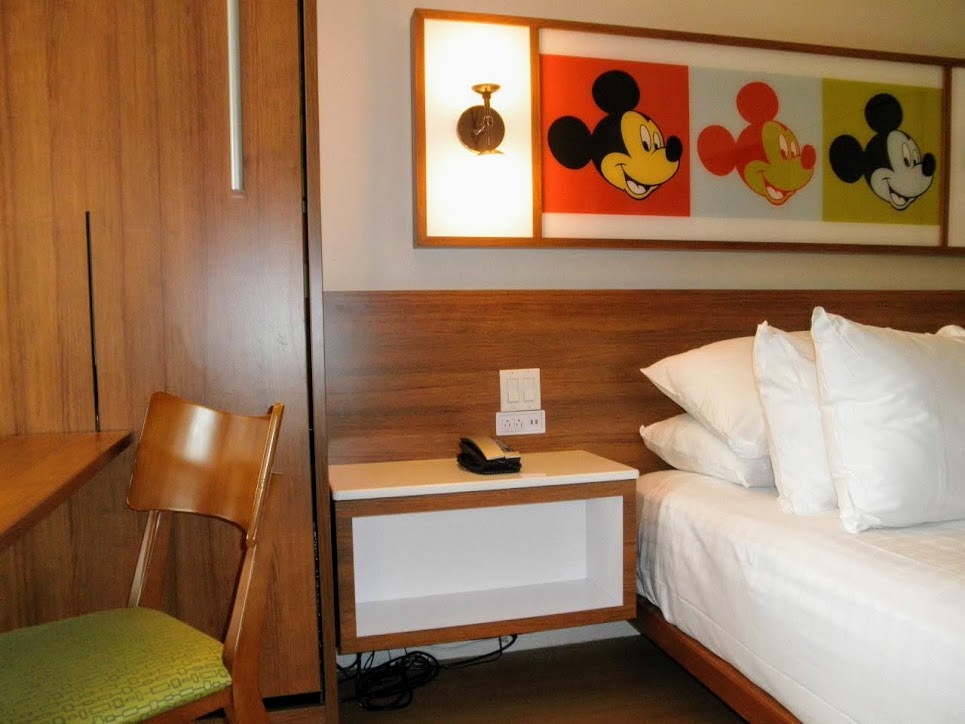
Large Bedside Table is the largest of the three bedside tables
2'-4.7" w x 4.6" d-Center Bedside Table top dimensions [28-3/4" w x 14" d]
2' h-(from floor) Bedside Table top [24" h]
If you look above the light switches above the bedside table, you might be able to see the electrical outlet with two ports and two USB ports. There are five of these in the room. One above each of the three bedside tables. Two above the TV/Dresser countertop.
2'-1.6" w x 11" h x 9" d-Bedside Table interior shelf dimensions [25-3/4"w x 11"h x 9"d]
9" h-Bedside Table shelf space underneath to floor.
I like the larger center bedside table. I have plenty of room to place my C.P.A.P. machine, hose, and mask. And I hook up my surge protector with three electrical outlets and two USB ports. I can plug my C.P.A.P. machine, my laptop computer, and my phone charger to it.
As a solo traveler, I like using the table on the closed Murphy bed to place my laptop computer and other things while watching TV.
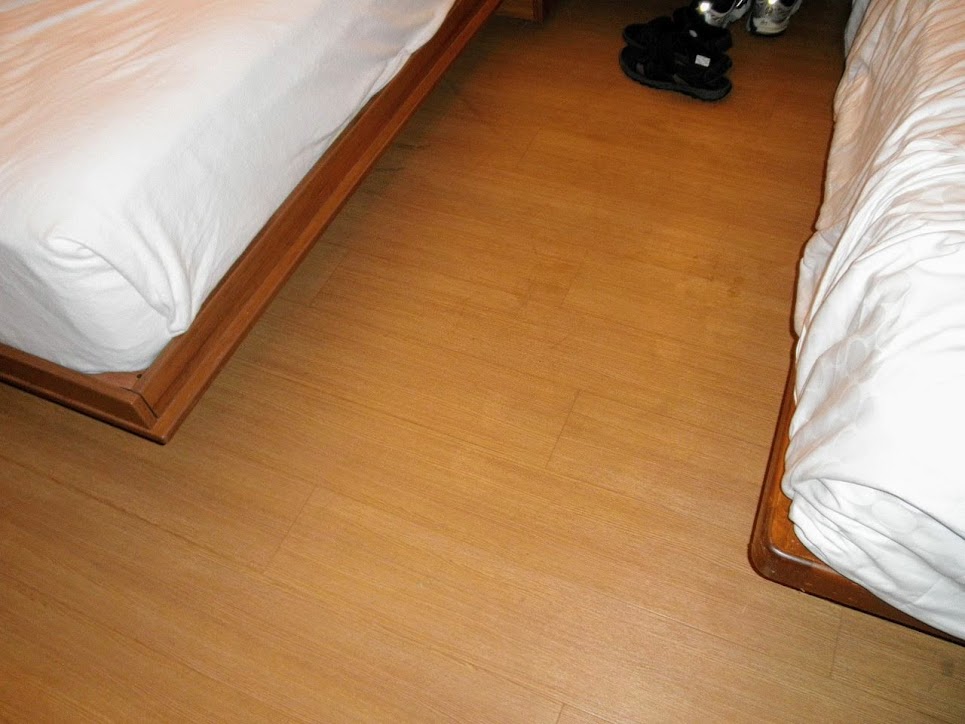
2'-10.4"-Space from Murphy bed to queen bed platform [34-1/2"]
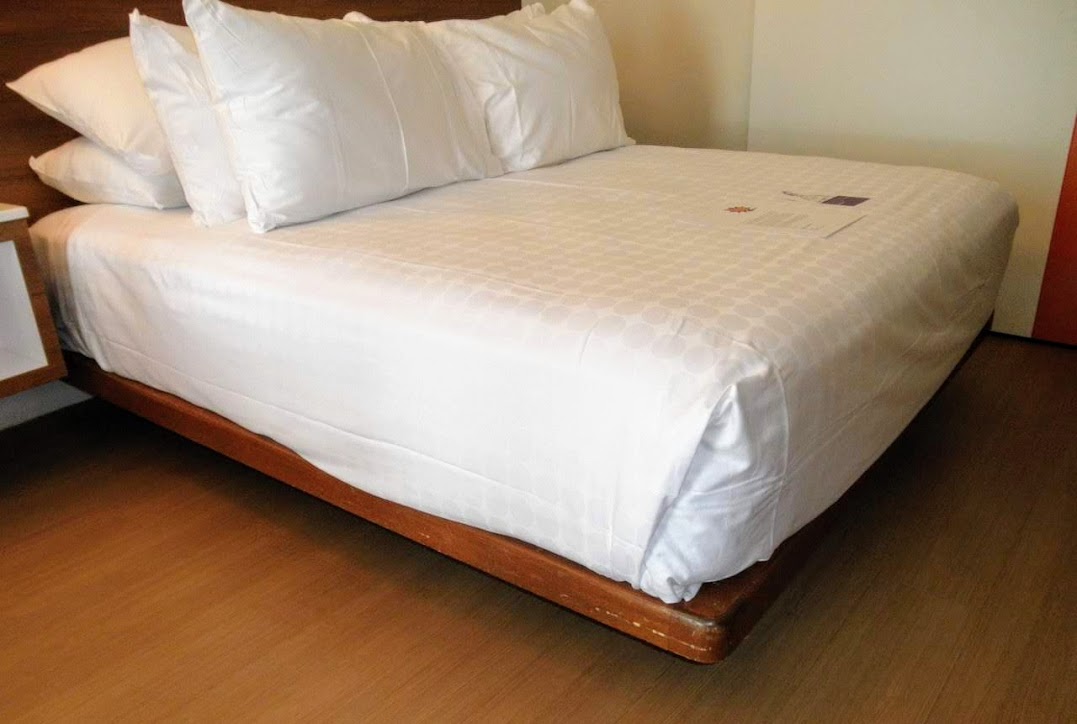
Lower platform beds than the standard room platform beds.
~1'-8.1" h Queen bed mattress height to the floor [~20-1/4"]
9" h Queen bed platform height to floor
6" h Underneath space of Queen bed platform height to floor
Just speaking for myself, These lower platform beds are just the right height for me. I still have to be careful when waking up and getting out of the bed because of the hardwood type floor. Especially if I had sprayed my legs or feet with sunscreen spray earlier in the day. Sometimes the sunscreen spray hits the floor and becomes slippery.
I am told that there is room for a lift to fit under the 6" space of the platform beds.
I don't remember the height under the standard platform beds, but luggage is supposed to fit under them.
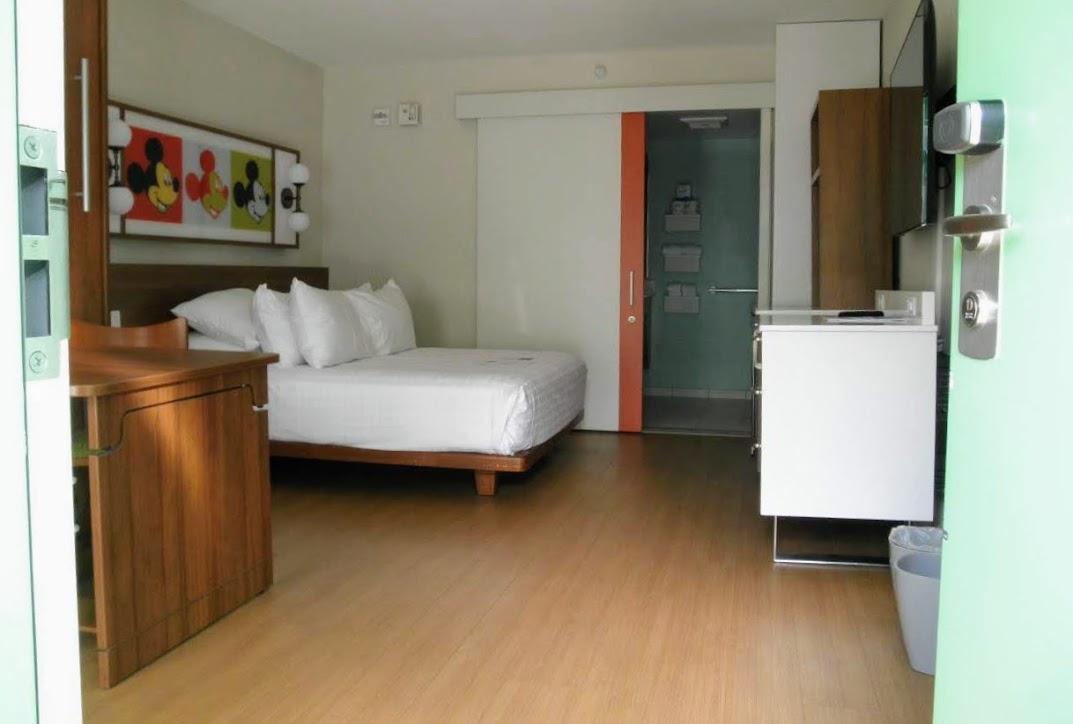
7'-5"-Space between the Murphy bed table and the opposite wall. [89.1"]
3'-4.6"-Space between Queen bed and TV/Dresser. [40.7"]
There was a lot of space around the closed Murphy bed table and the opposite wall. And enough room between the Queen bed the TV/Dresser and Fridge counter tops and closet.
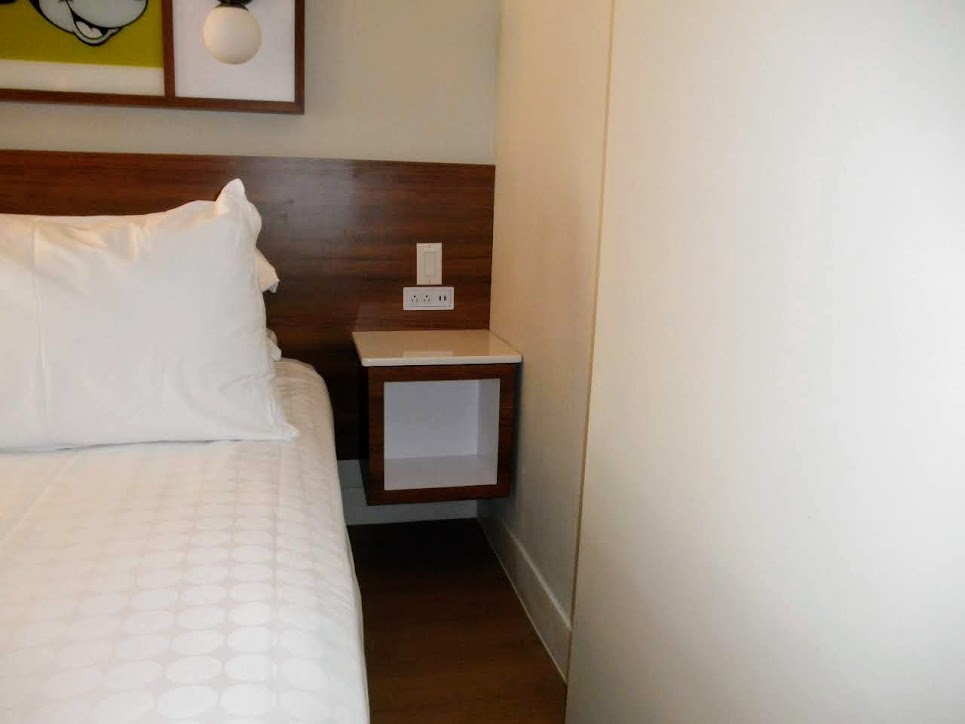
Small Bedside Table dimensions:
1'-3.5" w x 1'-2" d-Bedside Table top dimensions by bathroom [15-1/2" w x 14" d]
2' h-(from floor) Bedside Tabletop [24" h]
11-1/4"w x 10-3/4" h x 9" d-Bedside Table interior shelf dimensions
9" h-Bedside Table shelf space underneath to floor
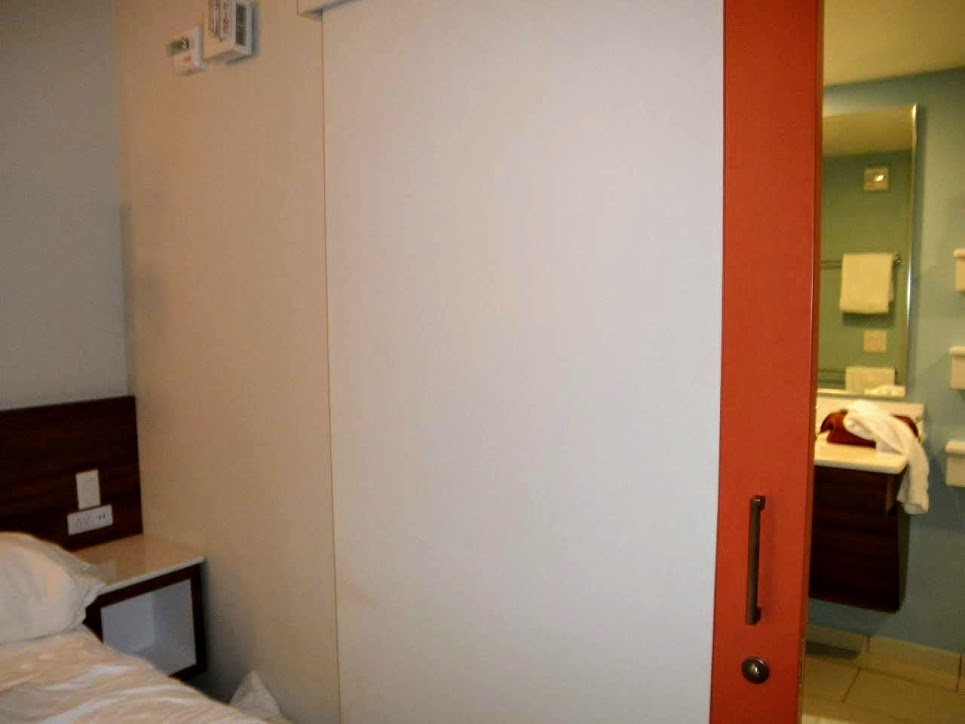
And the space between the Queen bed and the wall next to the bathroom wall is narrow also. The sliding door makes the space even smaller from 1'-5" to 1'-1". I usually don't get out of bed on this side, but if two were sleeping in the bed, that person might bump into the wall when waking up in the middle of the night to go the bathroom.
1'-5"-Space from a queen bed to the bathroom wall. [17"]
1'-1"-Space from a queen bed to bathroom open door in front of the bathroom wall. [13"]
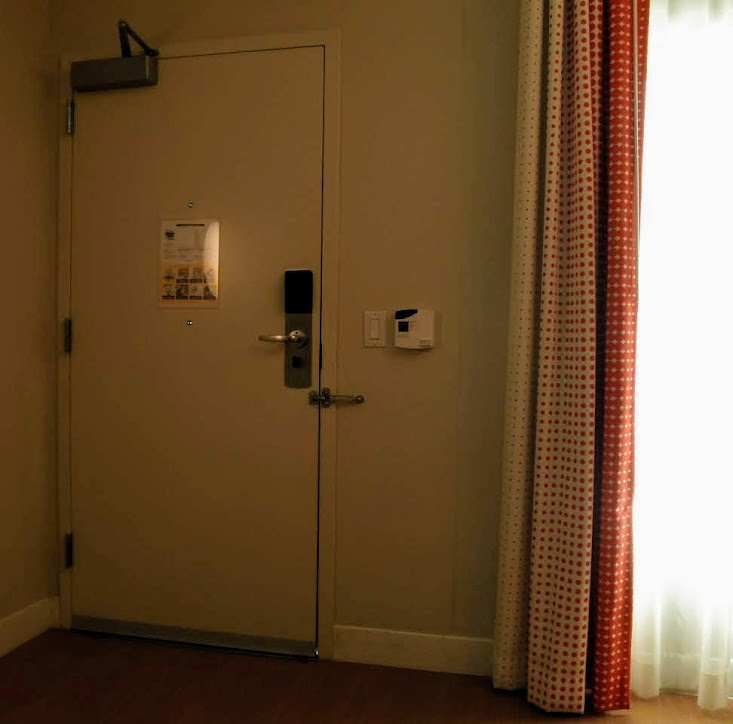
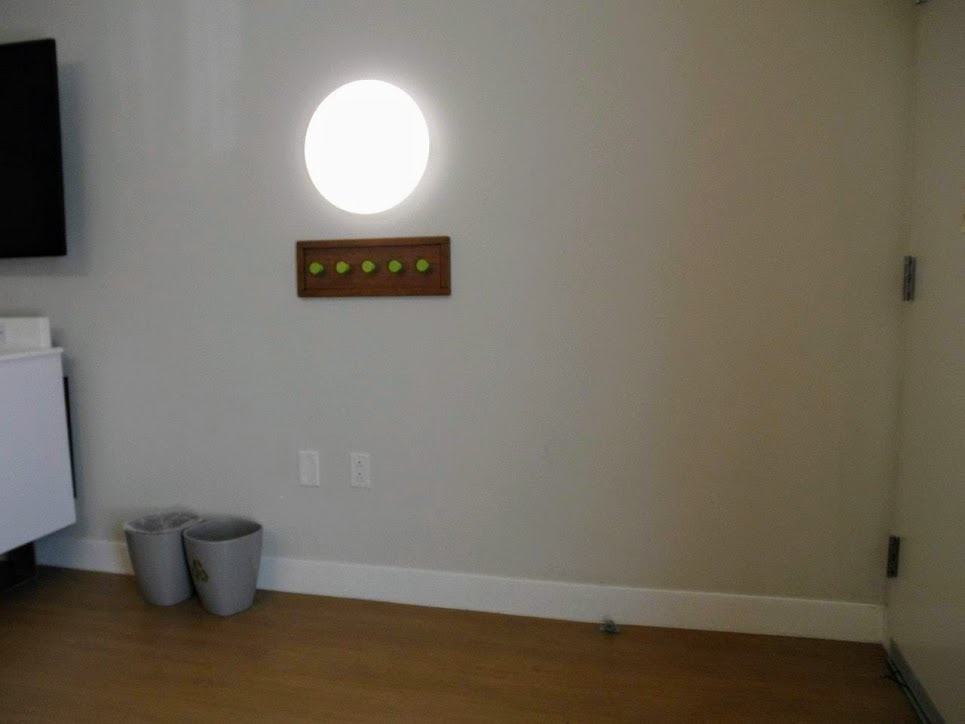
The other wall is arranged differently from the Standard rooms.
First, the Handicap Roll-in Shower Room does not have an alcove at the door entry which creates more interior space.
8'-11.4"-Distance from the front door to TV Dresser edge [107-1/2"]
That is a lot of space.
Especially when traveling solo and the Murphy bed is closed.
I like the round entrance light on the wall and the coat hanger.
I plug my surge protector in the electrical outlet below and plug in my electric wheelchair charging unit with a timer so that I don't overcharge the unit. I park my electric wheelchair here, too.
The trashcans below are small, but there are several of them as they are stackable. So instead of seeing two, there are actually three showing.
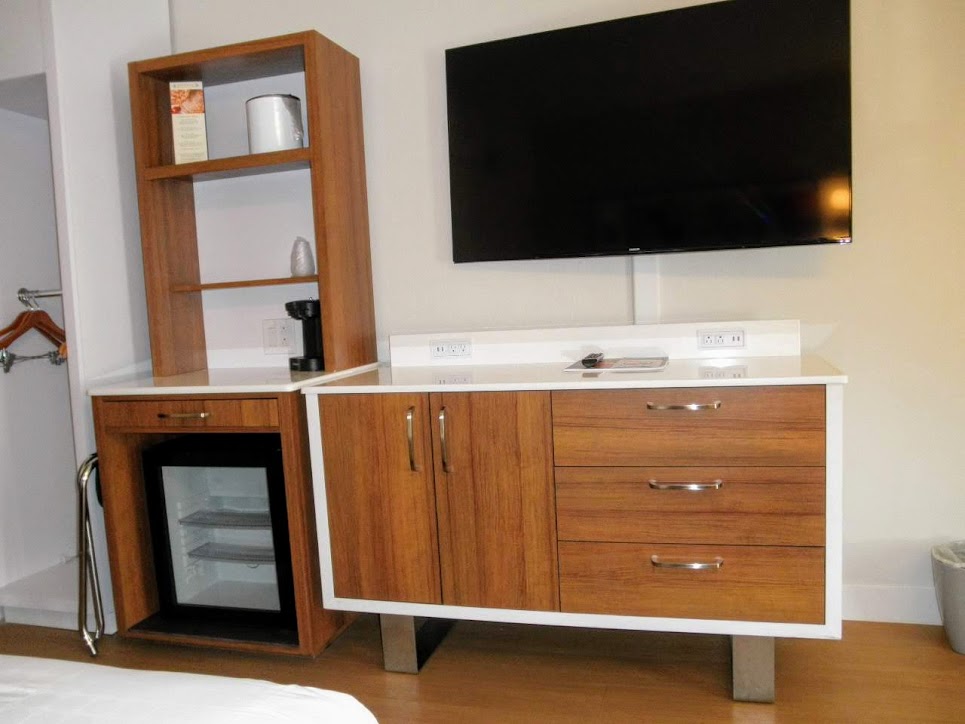
TV Dresser Wall
4'-7" w x 1'- 10.2" d-TV Counter Dresser top dimensions [55" w x 22-1/4" d]
2'-4.7" h-TV Counter Dresser top height [28-3/4" w]
8"-Height space underneath TV Dresser Counter
The closest furniture from the door on this wall is the TV/Dresser, then the Fridge and shelves and finally the closet next to the bathroom door.
No, connecting room door.
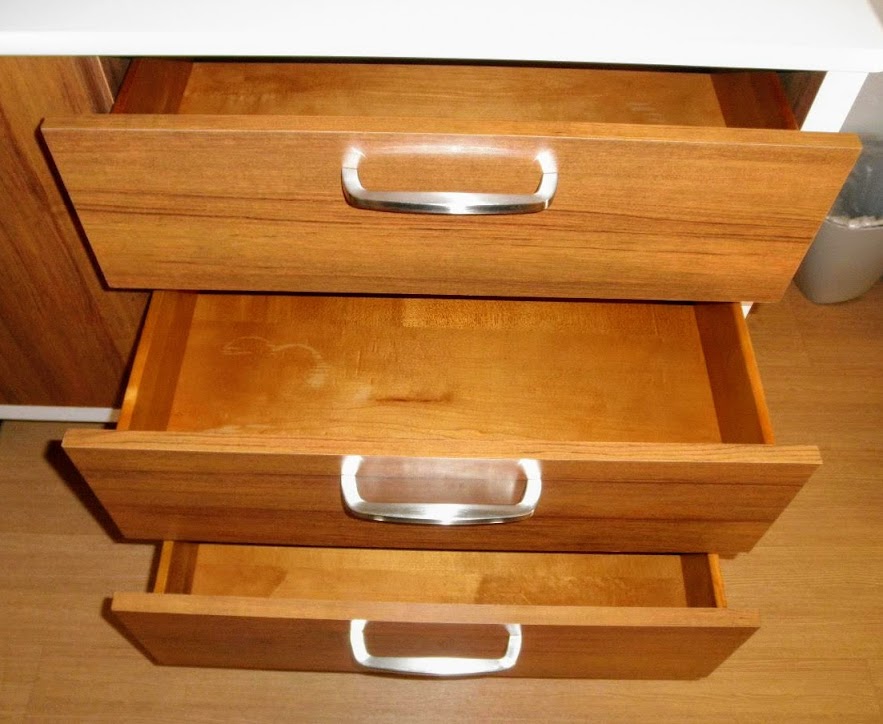
Dresser drawers and cabinet dimensions:
23" w x 4" H x 13-1/4"d-all three interior drawers' dimensions
I usually pack my luggage with three packing cubes which fit easily into these drawers.
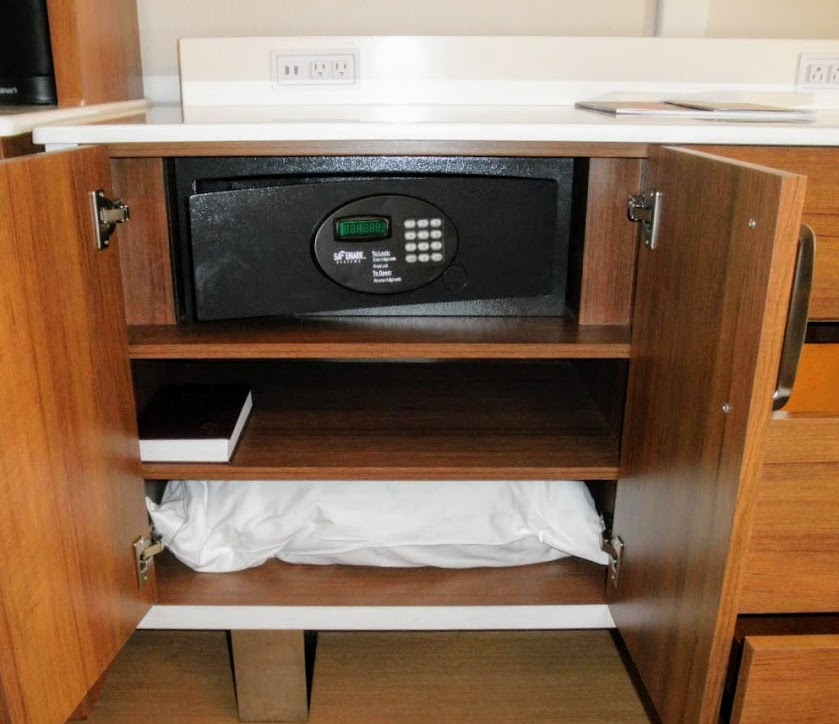
Next to the three drawers under the TV/Dresser counter is this cabinet with the top shelf holding the programmable safe and two shelves below.
The second shelf had a Bible.
The bottom shelf had an extra pillow, but each bed comes with four pillows and when entering the room the Murphy bed is folded up and all eight pillows are on the Queen bed.
2'-1" w x 5-3/4" h x 1'-4.2"d-Two interior shelves below safe [25" w x 5-3/4" h x 16-1/4"d]
23" w x 6" h-Two shelves have outer frames with a smaller dimension than interior
I found out...since I usually forget...that house cleaning won't move personal items. This includes on the beds. So when I remove any items, they make the bed and clean around my laptop on the table.
When my best friend came down for two nights to attend his twin grandson's 5th birthday at Hoo-Dee-Doo Review, the housekeeping also cleaned the Murphy bed and folded it back up. I didn't realize they would close the Murphy bed after making up the bed each morning.
They would not do this if any personal items were left on the bed.
I accidentally left my C.P.A.P. machine mask and hose on the bed the second night and they didn't make up my bed.
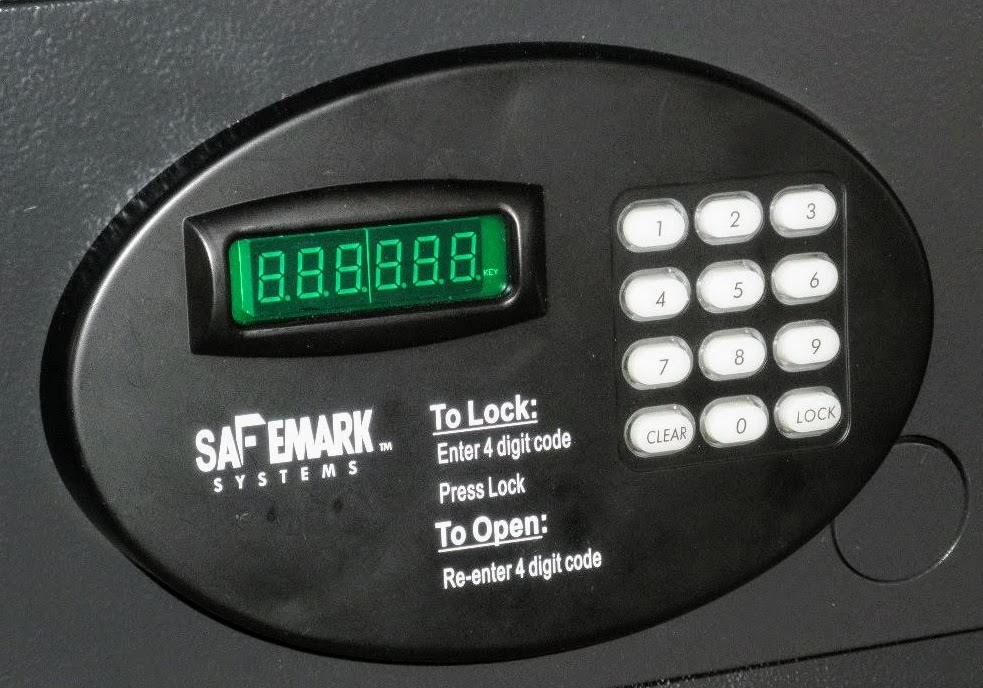
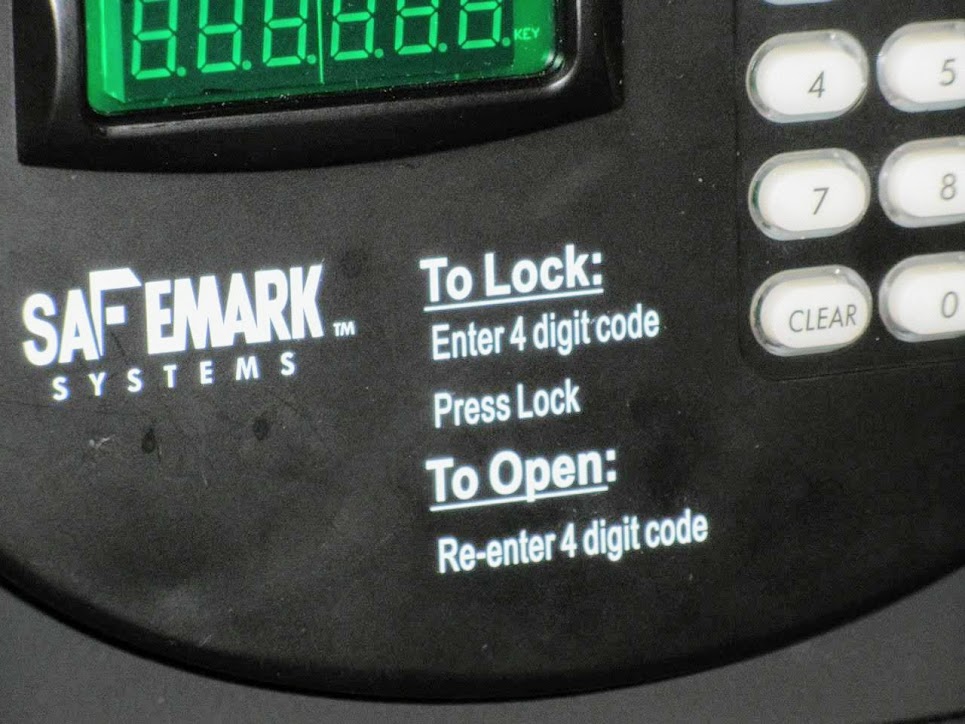
Close up of the front of the safe and instructions.
When the safe door is open, the entrance dimensions are smaller than the interior dimensions.
Safe Dimensions for entrance and interior and two lower shelves
16-1/2" w x 5-3/4" h-Safe entrance is smaller than interior
1'-7.2" w x 7" h x 1'-1.2" d-Safe interior [19-1/4" w x 7" h x 13-1/4" d]
2'-1" w x 5-3/4" h x 1'-4.2"d-The two shelves below safe [25" w x 5-3/4" h x 16-1/4"d]
23" w x 6" h-The two shelves have frames with a smaller dimension than interior
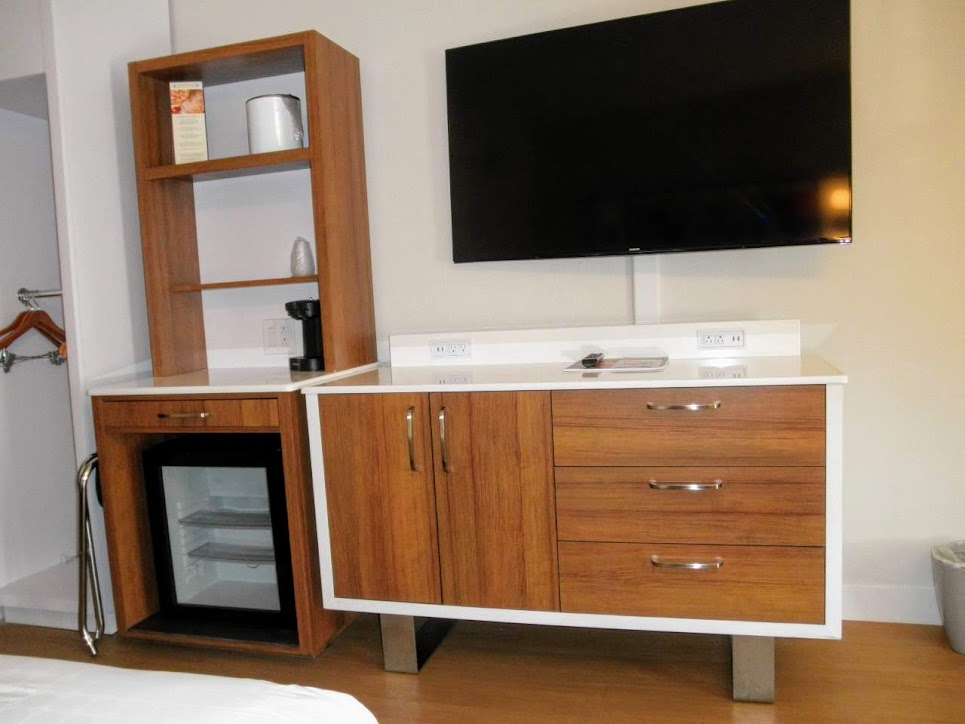
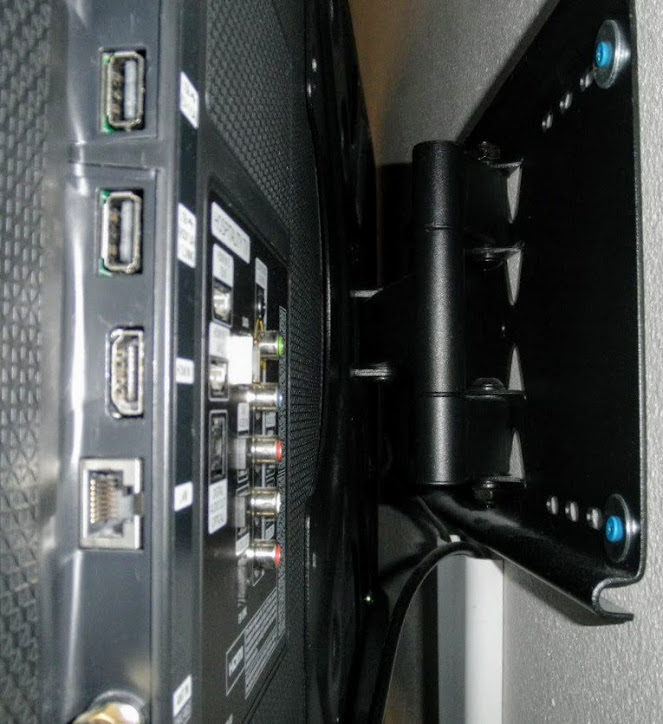
Samsung TV:
28" H x 48-1/4" w-Samsung TV dimensions.
TV port connections on the right front rear of the TV
2-USB ports
3-HDMI ports
1-Ethernet port
1-Component video set ports
1-S-Video port
1- Composite video set ports
1-Optical Digital port
1-Coaxial Digital port
1-RCA Stereo set ports
Since the TV is bolted to the wall, this is as far as I could turn the TV to take a photo with my camera. The TV does turn left and right just enough for either bed if needed, but really it doesn't make any difference when viewing from either bed space.
.
Pop Century Resort Room #0203 Roll-in shower Measurements.
20190501 Pop Century Resort, Big Wheel, Building #10, Room #0203
For a little history:
I usually write for the newbies, so please bear with me experienced folks.
I travel solo to Walt Disney World and I use my own electric folding wheelchair.
I travel from Atlanta, Georgia using the mass transit called MARTA from my home into the Atlanta Airport which has a station inside the airport, and I fly with Delta Airlines. I no longer own a car.
They pack my fold up electric wheelchair under the plane with the checked luggage. It is small enough folded to fit inside the Delta commuter planes small closet, but I just don't have the heart to take up other guests space for the work coats and jackets. I pack my jacket, if needed, in my luggage when I check in with Delta Airlines.
My backpack fits on the back of my wheelchair and I carry it onboard after leaving my wheelchair in the "jetway" for the staff to take to the plane. I could ask for them to use another way like an elevator, but I just let them take it down the Delta jetway stairs to the plane.
I pack my C.P.A.P. machine and accessories, laptop computer, wheelchair charger and all of those accessories. I also pack all of my medication, camera and anything that I don't want to get lost in transit in the backpack.
I drive my own wheelchair to the Delta gate after checking my luggage, cover my wheelchair for protection and board.
I used Disney Magical Express at the MCO Orlando Airport to get to the Disney Pop Century Resort. I have photos and info on that later.
I do not own a car, so I use all of Walt Disney World Transportation.
I arrived and requested a Disney Pop Century Resort upper floor room in Building #10 with a Roll-in Shower Handicap room.
They assigned me to Room #0122 on the first floor upon check-in and I made a request at the front desk when checking and they were able to find another room on the second floor of the same building in Room #0203.
I was very lucky because the only way to be available is if the time of nine days that I am there had to match another room's same number of days. This is the first time I was able to move rooms on check-in. Disney Pop Century Resort has been full the last two times that I have been there.
I love this section of Building #10. The Foosball court, the Big Wheel and everything about Pop. Behind me is the big "Mickey Phone" icon.
This is a photo of the two elevators for Pop Century Resort Building #10.
For newbies, the elevator and stairs make up the core of the three sections or buildings. It looks like a shape of an upside-down letter "T" with the elevators, stairs, ice machine, housekeeping in the center where the letter "T" crosses.
There are only four floors in each building and there are 24-rooms in each of the three building sections with another stairway on the end of each section. The four-room numbers represent the building floor and room. Building #10 starts with "0", my floor is "2" and my room is "03". So my room is #0203.
The room numbers are also run counterclockwise from the front, right side of Building #10 which is next to the "Big Wheel" and continue all the way around counterclockwise to the left side for 72-rooms on each floor.
This is a very old map before the refurbishment, but it does show the shape and room numbers of each building. The shape and the building numbers and each of the building years are the same.
But I know for a fact that room 03 and room 22 are NOT a connecting room. It is a handicap roll-in shower room. Also, these rooms are NOT King bedrooms. Things changed since the refurbishments. But not the room numbers and where the room numbered rooms are located on the map. These particular rooms have a queen Murphy bed and a queen bed.
So...PLEASE...DON'T use the diagram 'highlighted" room as accurate. I don't know which rooms are connecting rooms. THIS IS A DECADES OLD MAP. So just use it for the location of rooms in each building and go from there all call WDW.
This is the Pop Century Resort elevator interior.
Pop Elevator dimensions:
3'-6" Doorway width [42"]
6'-6.9" Elevator Width [79"]
5'-4.9" Elevator Depth [65"]
Sometimes I drive straight in and back out. But now that I use a wheelchair, I can turn around inside the elevator.
This photo just shows me ready to exit the elevator doorway.
I'm on the second floor and I always smile when I see the Big Wheel icon in front. Next time you go, notice the child's weight limit. It is like over 800-pounds...ha...ha...ha.
This is my hallway on the second floor and I am the third room down on the left #0203. You can see my window and door and the entry does not have a recessed alcove area like the rest of the standard rooms. It is flat with the window and wall to add more interior space in the room.
Front Entrance Dimensions:
4'-10.1"-Front wall to Fence [58-3/4"]
5'-2.1"-Front Door to Fence flat entrance not recessed like standard rooms [62-1/4"]
My front window from the outside for those that like to decorate.
4'-10.4" h x 3-1.4" w-outside Window Glass [58-1/2" h x 37-1/2" w]
My room number 0203 wall tag.
The front door closed with two peepholes. The lower one is for wheelchair-bound users.
6'-7.4"-Front door frame H x W [79-1/2" h x 34-3/4"]
Some folks like to decorate the metal door, too.
This is the view looking out the front door of room #0203. I love this view whether leaving the room or looking out the window.
I actually made photos before unpacking. This is what room #0203 looks like when I opened the door.
6'-7.4" x 2'-10.7"-Front door frame interior H x W [79-1/2" h x 34-3/4"]
2'-10"-Front Door opened at its widest [34"]
I know that it is only 3/4" difference with the door open from the door's edge to the opposite side of the metal door frame, but some folks may want to know.
The Murphy queen bed is folded up to create a fold-out table as seen on the left. The queen bed is lower and the bathroom door is open and cut into the space between the wall and the bed. The set up on the right is different from standard rooms and is not connecting. I was told the room next door was a King size bedroom and not handicap. It also had the flat entrance instead of an alcove. It would look weird anyway as the doors were next to each other.
Photo of the front door and window wall from inside the room. You can see the door is not recessed like the standard room that has an alcove creating a slanted entrance in the corner.
4.12"-Space from wall corner to the inside door frame.
2'-7.6"-inside the door frame to inside window frame [31-3/4"]
4'-10.4" h x 3-1.4" w-outside Window Glass [58-1/2" h x 37-1/2" w]
Further to the right is the window with the curtains open and in the corner is the HVAC column.
3'-1.4" w-Window Glass [37-1/2" w]
6-3/8"-Front Wall from inside window frame to HVAC Column Wall.
25-7/8"-Front Wall HVAC Column width to the corner of the side wall.
11'-8.2"-Front wall width [146.87"]
4.12+ 34.75+31.75+37.5+6.37+25.87=140.36
This is a photo starting from the window side to the bedside wall.
2'-1.8"-HVAC Column width from the window [25-7/8"]
1'-2.7"-Space from HVAC Column Wall to closed Murphy bed case [14-3/4"]
Small bedside table between window and Murphy bed"
11-1/2" w x 1'-2" d-Bedside Table top dimensions closest to window [11-1/2"w x 14"d]
2' h-(from floor) Bedside Tabletop [24" h]
7-1/2" w x 11" h x 9" d-Bedside Table interior shelf dimensions
9" h-Bedside Table shelf space underneath to floor
4'-5.4" Distance from Murphy bed table to front wall and window. [53-1/2"]
Closed Murphy Bed
7'-3" w x 7'-1.5" h x 19-1/2" d-Closed Murphy bed case. [87" w X 85-1/2" h X 19-1/2" d]
3'-3" L x 3'-0.2" w Table dimensions of closed Murphy bed. [38-1/4 lLx 36-3/8 w]
2'-5.6" h Table height of closed Murphy bed. [29-3/4" h]
4'-5.4" Distance from Murphy bed table to front wall and window. [53-1/2"]
I have a photo later of the Murphy bed open and partially open.
Large Bedside Table is the largest of the three bedside tables
2'-4.7" w x 4.6" d-Center Bedside Table top dimensions [28-3/4" w x 14" d]
2' h-(from floor) Bedside Table top [24" h]
If you look above the light switches above the bedside table, you might be able to see the electrical outlet with two ports and two USB ports. There are five of these in the room. One above each of the three bedside tables. Two above the TV/Dresser countertop.
2'-1.6" w x 11" h x 9" d-Bedside Table interior shelf dimensions [25-3/4"w x 11"h x 9"d]
9" h-Bedside Table shelf space underneath to floor.
I like the larger center bedside table. I have plenty of room to place my C.P.A.P. machine, hose, and mask. And I hook up my surge protector with three electrical outlets and two USB ports. I can plug my C.P.A.P. machine, my laptop computer, and my phone charger to it.
As a solo traveler, I like using the table on the closed Murphy bed to place my laptop computer and other things while watching TV.
2'-10.4"-Space from Murphy bed to queen bed platform [34-1/2"]
Lower platform beds than the standard room platform beds.
~1'-8.1" h Queen bed mattress height to the floor [~20-1/4"]
9" h Queen bed platform height to floor
6" h Underneath space of Queen bed platform height to floor
Just speaking for myself, These lower platform beds are just the right height for me. I still have to be careful when waking up and getting out of the bed because of the hardwood type floor. Especially if I had sprayed my legs or feet with sunscreen spray earlier in the day. Sometimes the sunscreen spray hits the floor and becomes slippery.
I am told that there is room for a lift to fit under the 6" space of the platform beds.
I don't remember the height under the standard platform beds, but luggage is supposed to fit under them.
7'-5"-Space between the Murphy bed table and the opposite wall. [89.1"]
3'-4.6"-Space between Queen bed and TV/Dresser. [40.7"]
There was a lot of space around the closed Murphy bed table and the opposite wall. And enough room between the Queen bed the TV/Dresser and Fridge counter tops and closet.
Small Bedside Table dimensions:
1'-3.5" w x 1'-2" d-Bedside Table top dimensions by bathroom [15-1/2" w x 14" d]
2' h-(from floor) Bedside Tabletop [24" h]
11-1/4"w x 10-3/4" h x 9" d-Bedside Table interior shelf dimensions
9" h-Bedside Table shelf space underneath to floor
And the space between the Queen bed and the wall next to the bathroom wall is narrow also. The sliding door makes the space even smaller from 1'-5" to 1'-1". I usually don't get out of bed on this side, but if two were sleeping in the bed, that person might bump into the wall when waking up in the middle of the night to go the bathroom.
1'-5"-Space from a queen bed to the bathroom wall. [17"]
1'-1"-Space from a queen bed to bathroom open door in front of the bathroom wall. [13"]
The other wall is arranged differently from the Standard rooms.
First, the Handicap Roll-in Shower Room does not have an alcove at the door entry which creates more interior space.
8'-11.4"-Distance from the front door to TV Dresser edge [107-1/2"]
That is a lot of space.
Especially when traveling solo and the Murphy bed is closed.
I like the round entrance light on the wall and the coat hanger.
I plug my surge protector in the electrical outlet below and plug in my electric wheelchair charging unit with a timer so that I don't overcharge the unit. I park my electric wheelchair here, too.
The trashcans below are small, but there are several of them as they are stackable. So instead of seeing two, there are actually three showing.
TV Dresser Wall
4'-7" w x 1'- 10.2" d-TV Counter Dresser top dimensions [55" w x 22-1/4" d]
2'-4.7" h-TV Counter Dresser top height [28-3/4" w]
8"-Height space underneath TV Dresser Counter
The closest furniture from the door on this wall is the TV/Dresser, then the Fridge and shelves and finally the closet next to the bathroom door.
No, connecting room door.
Dresser drawers and cabinet dimensions:
23" w x 4" H x 13-1/4"d-all three interior drawers' dimensions
I usually pack my luggage with three packing cubes which fit easily into these drawers.
Next to the three drawers under the TV/Dresser counter is this cabinet with the top shelf holding the programmable safe and two shelves below.
The second shelf had a Bible.
The bottom shelf had an extra pillow, but each bed comes with four pillows and when entering the room the Murphy bed is folded up and all eight pillows are on the Queen bed.
2'-1" w x 5-3/4" h x 1'-4.2"d-Two interior shelves below safe [25" w x 5-3/4" h x 16-1/4"d]
23" w x 6" h-Two shelves have outer frames with a smaller dimension than interior
I found out...since I usually forget...that house cleaning won't move personal items. This includes on the beds. So when I remove any items, they make the bed and clean around my laptop on the table.
When my best friend came down for two nights to attend his twin grandson's 5th birthday at Hoo-Dee-Doo Review, the housekeeping also cleaned the Murphy bed and folded it back up. I didn't realize they would close the Murphy bed after making up the bed each morning.
They would not do this if any personal items were left on the bed.
I accidentally left my C.P.A.P. machine mask and hose on the bed the second night and they didn't make up my bed.
Close up of the front of the safe and instructions.
When the safe door is open, the entrance dimensions are smaller than the interior dimensions.
Safe Dimensions for entrance and interior and two lower shelves
16-1/2" w x 5-3/4" h-Safe entrance is smaller than interior
1'-7.2" w x 7" h x 1'-1.2" d-Safe interior [19-1/4" w x 7" h x 13-1/4" d]
2'-1" w x 5-3/4" h x 1'-4.2"d-The two shelves below safe [25" w x 5-3/4" h x 16-1/4"d]
23" w x 6" h-The two shelves have frames with a smaller dimension than interior
Samsung TV:
28" H x 48-1/4" w-Samsung TV dimensions.
TV port connections on the right front rear of the TV
2-USB ports
3-HDMI ports
1-Ethernet port
1-Component video set ports
1-S-Video port
1- Composite video set ports
1-Optical Digital port
1-Coaxial Digital port
1-RCA Stereo set ports
Since the TV is bolted to the wall, this is as far as I could turn the TV to take a photo with my camera. The TV does turn left and right just enough for either bed if needed, but really it doesn't make any difference when viewing from either bed space.
.
Last edited:

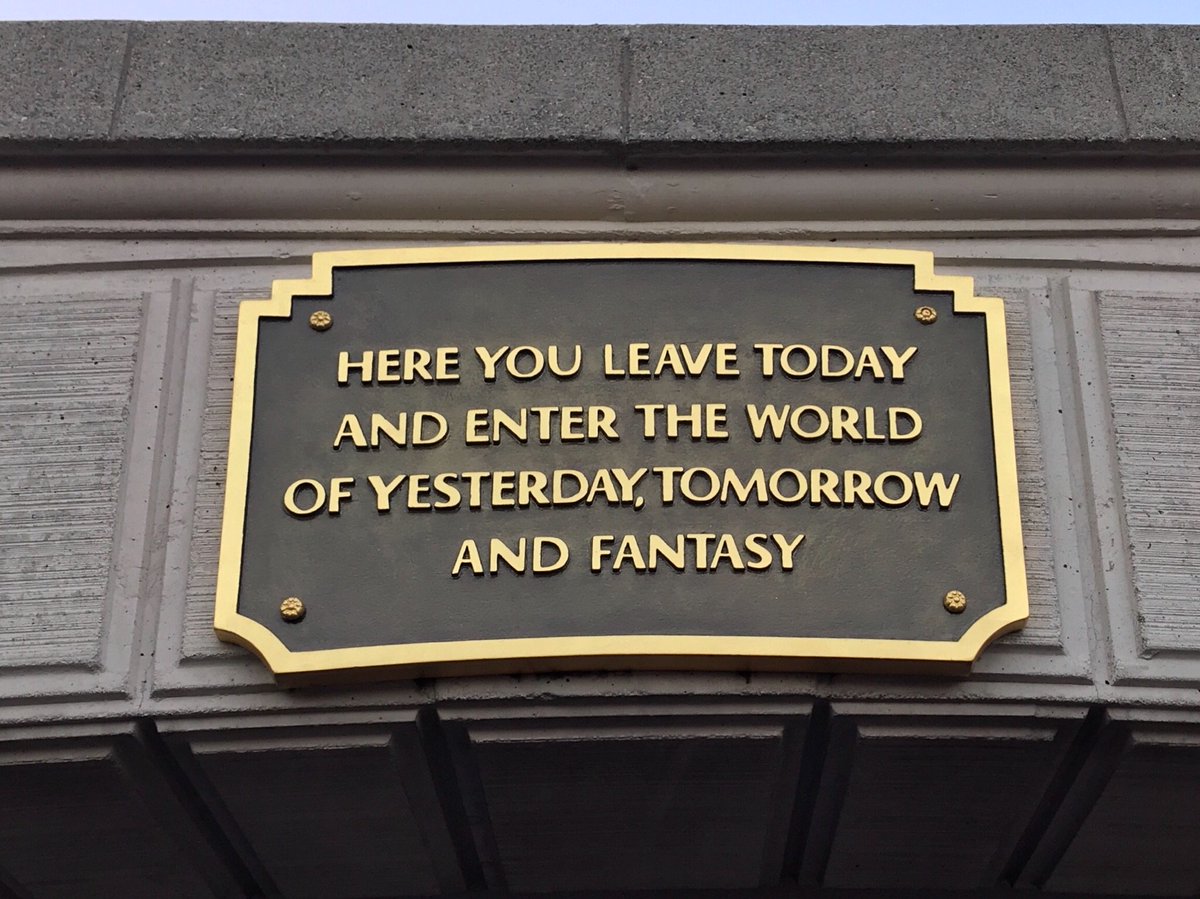

 .
.