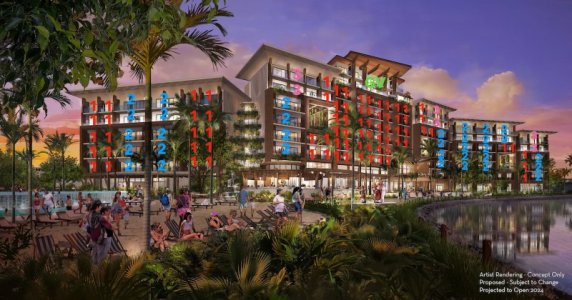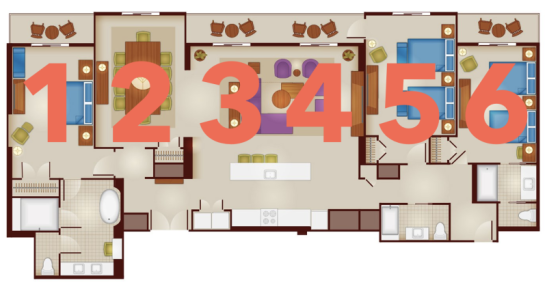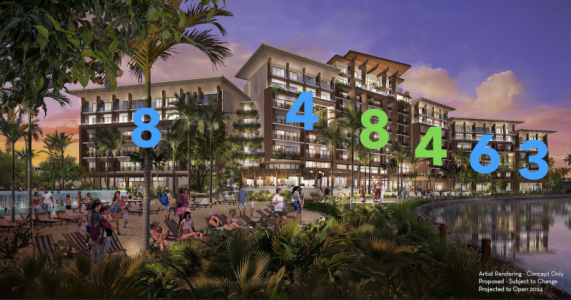I think TJ got it correct in the early look article he wrote in DVC News.
How many rooms will there be in the new building?
Disney was not specific, which leaves us to study the artwork for clues. Balcony layouts and configurations are really the only tool we have available to judge. In the artwork below, our educated guess is that the rooms highlighted in red are dedicated Deluxe Studio Villas, the yellow represents dedicated One Bedroom Villas and the green is Two Bedroom Villas, either lockoff or dedicated.
Applying this logic to the full artwork--which is difficult in some areas due to building angles and obstructions--we estimate the following:
- Dedicated Studio: 42
- Dedicated One Bedroom: 24
- Two Bedroom (type undetermined): 40
We are also guessing there are three Grand Villas on the top floor, one facing directly at
Seven Seas Lagoon with two others bracketing it on either side.
That gives us a total of 109 villas visible in the concept. That represents only one side of the bulding, most of which could be labeled Theme Park View. There are almost certainly some rooms on the other side of the building, perhaps with wings which extend perpendicular to this structure more than doubling the room count.
Our educated guess is that there will be about 200-250 villas in the new building.









