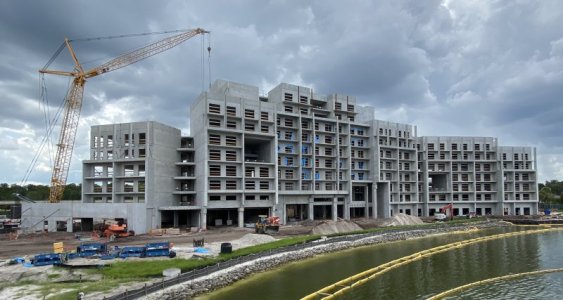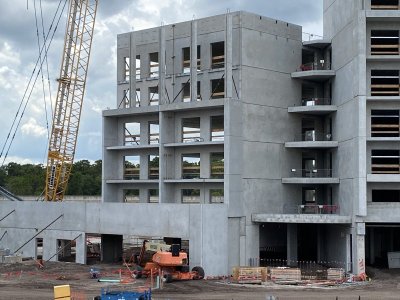I'm not clear where we're in disagreement? I'm not even sure what floor we're talking about lol.
Broken out by floor:
Top floor:
- 4-bay configurations with no internal divisions
2nd-from-top:
- 4-bay configurations with no internal divisions
3rd-from-top:
- One 2-bay configuration, with an impassible concrete divider that separates the balcony from a large open space where no rooms are
4th-from-top:
- One 2-bay configuration, with an impassible concrete divider that separates the balcony from a large open space where no rooms are
5th-from-top:
- Two 2-bay configurations, with the same concrete divider from the floors above. This divider completely separates the left 2-bay from the right 2-bay.
- In the artist renderings, the right 2-bay is split into two 1-bays, which could be a less permanent divider coming later.
- In the artist renderings, it looks like a 1BR, Studio, Studio from left to right. The 1BR and adjacent Studio could be combined in a lock-off internally, but the balcony is permanently divided.
6th-from-top:
- Two 2-bay configurations, with the same concrete divider from the floors above. This divider completely separates the left 2-bay from the right 2-bay.
- In the artist renderings, the right 2-bay is split into two 1-bays, which could be a less permanent divider coming later.
- In the artist renderings, it looks like a 1BR, Studio, Studio from left to right. The 1BR and adjacent Studio could be combined in a lock-off internally, but the balcony is permanently divided.
7th-from-top:
- Two 2-bay configurations that have concrete coverings over the bottom portion of the openings, possibly to be windows in the future.
- I originally asserted plywood coverings, but looking at other photos I agree with @aka Charles that is concrete, likely permanent.




