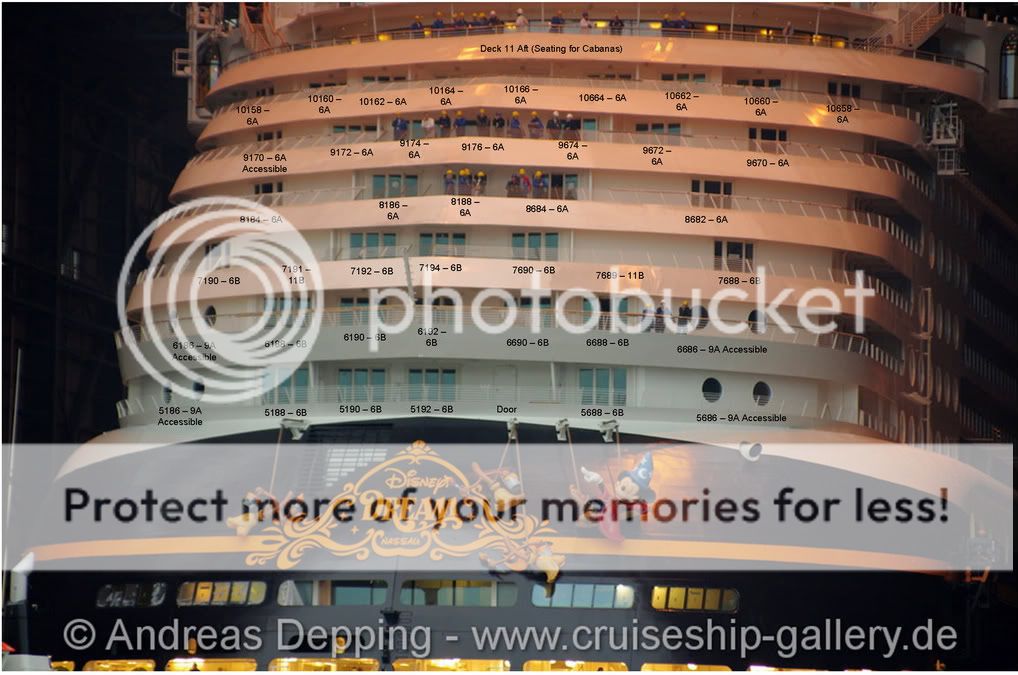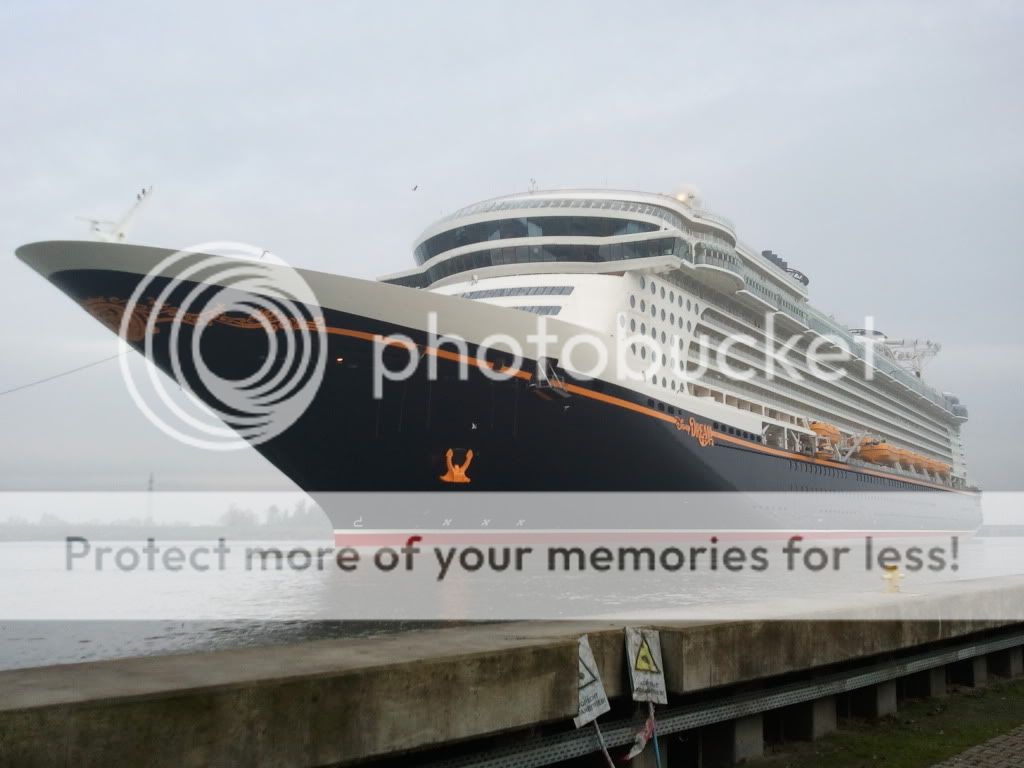I was scrolling back through the thread and saw some posts that didn't get responses when I was out at the theatre on Sat. night. Sorry for the delayed response!
Thanks so much for your help....does anyone happen to know if it would be loud with a pool above us, and if so...how late are they open? We are wondering if we would be better going a floor down...but really like the idea of being as high as we can get!
We've had rooms under the pools on the existing ships, and noise hasn't been a problem at night, though it could get a little noisy during the day when they'd drag chairs around on the deck or wheel carts overhead. The adult pool stays open later on the current ships, while the Mickey pool closes the earliest. I don't' know that we know what hours they will keep on the new ships.
If you're a light sleeper, or need it quiet during the daytime for naps, then you may want to move a floor down until we get a sense for how good a job they've done with soundproofing and noise reduction.
Another thing ...are the lower level concierge balconies,the ones that form part of the over-the-sea curved area on the sides (at the front of the ship), semi enclosed ?
They look like they have a perspex roof over them - and do you think their extended balcony areas will make the rooms dark inside (have also though about the same issue for the large concierge balcony right at the front of the ship, ie the one between the royal suites.

Yes, they appear to be semi-enclosed, with an opening very similar to what we see on the rainforest room. You can see from the picture posted below what they will look like.
Which aft stateroom do you guys think would be the better...Deck 6 or Deck 7?
If you're talking about the rooms in the very back of the ship, Deck 6 has the deepest verandah (per the deck plans) but you'll have to contend with the double railing and the flagpole. If they don't bother you, then 6 could be a good choice.
We're booked in #8502 on the Fantasy,which is on the front of the ship. Can't quite tell where it is.

Take a look at the picture below. Deck 8 is the top ribbon of windows across the bottom front (Deck 7 being in the middle, and Deck 6 being the bottom row.) Mentally divide the space into 7, to represent the 7 portholes that are hidden behind the false front on each row. 8504 is the corner room and gets the first porthole on the left (as you face the ship), and 8502 is the room next to it, getting porthole #2 from the left (as you face the ship.) We are booked in 8006 which is the corner room on the right as you face the ship, and gets the 7th and last porthole.
From all indications they are the same size as the other OV cabins--one big porthole. No "two small porthole" cabins as there are on deck 1 of the Magic/Wonder.
The "smaller porthole" cabins you see on the Dream are for crew--no deck 1 cabins are visible on the deck plans.
Actually, we've come to realize that the Dream/Fantasy also has medium sized portholes. The two portholes on the 9A corner cabins at the rear of the ship are medium-sized, rather than being the same large porthole as the Cat 8 (and at least some 9A forward) cabins.
We are in 12016, I'm assuming that's deck 12, but I don't know how to find it on the boat. I keep counting and it's not coming out right. I think our room is toward the front of the ship, maybe that's why I can't tell. Any thoughts?
Take a look at the first picture posted above, showing the left/port side of the ship. 12016 is a Cat V cabin that is located one double-wide Cat T cabin behind the back of the Deck 11 bumpout and up a deck. If you look closely at the Deck 12 verandahs (which is the deck below the "roof" on the front half of the ship), you see two dark spots. My guess is that your cabin is probably right next to/in front of those first dark spots.
I'm sure that's temporary....just there for painting or cleaning windows or something.
It [platform outside royal suite and spa villa] appears to be on a movable track, so may not be temporary, but who knows where it will be stored when not in use.





 ).
).


