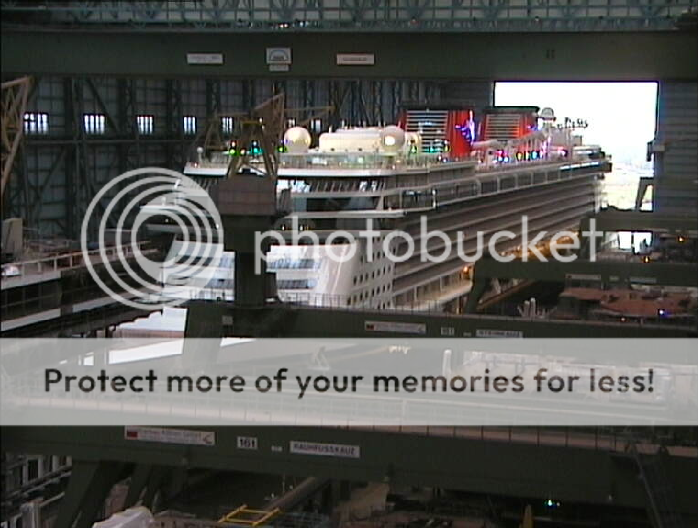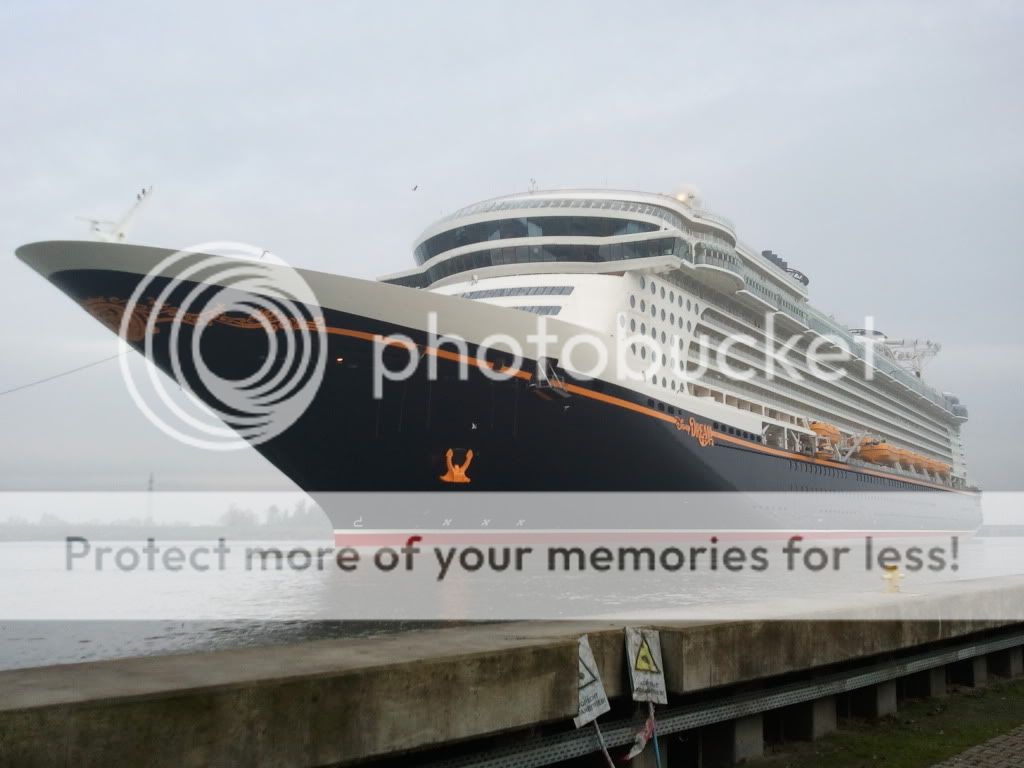HallsofVA
DIS Veteran
- Joined
- Feb 24, 2005
- Messages
- 4,411
so... 6668 would be the 2nd row from the bottom of this pic and the 1st porthole from the left?? Thanks!
Do you think this would be a good room??
6668 is the 2nd row from the bottom, and not the 1st porthole on the right (6666) but the 2nd porthole from the right.
Looks like a good room to me. You have staterooms above and below you, so noise should be reasonable, and you are convenient to the aft elevators. In addition, rather than having rooms directly across from you, you have the hallway that leads to the inside rooms that are across from the rooms on the other side of the ship. The only variable is we don't know what the gray space is that starts across the hall from your room. But other than that, I'd take that room except that it's a connecting room to 6666.
 I was worried I'd have to try and change the rooms.
I was worried I'd have to try and change the rooms.

 The bump out interests me. We are in 11002 for our Dream B2B. I have looked on the deckplans, and it looks like it is on the bump out, but I have no idea if the verandah is in fact deeper or if it is enclosed. Hmmmm....
The bump out interests me. We are in 11002 for our Dream B2B. I have looked on the deckplans, and it looks like it is on the bump out, but I have no idea if the verandah is in fact deeper or if it is enclosed. Hmmmm.... 