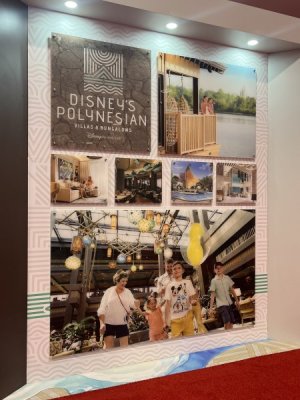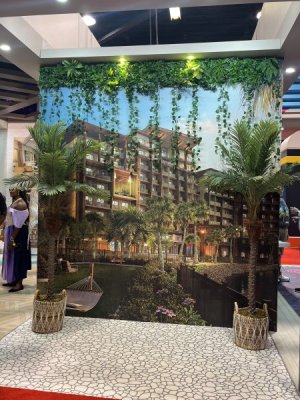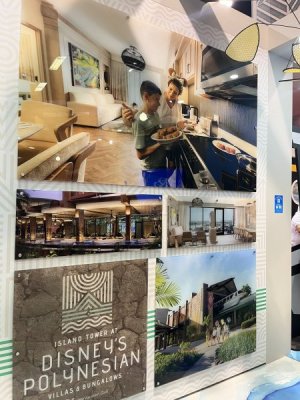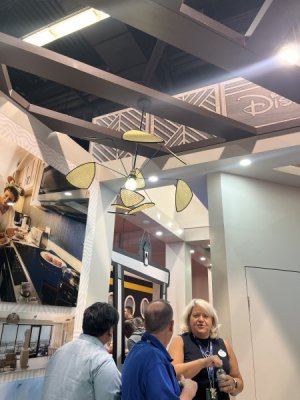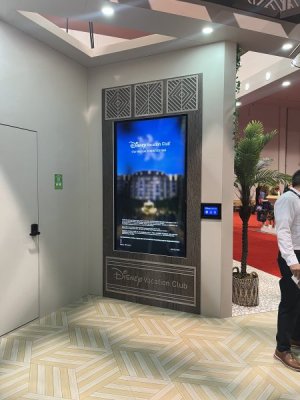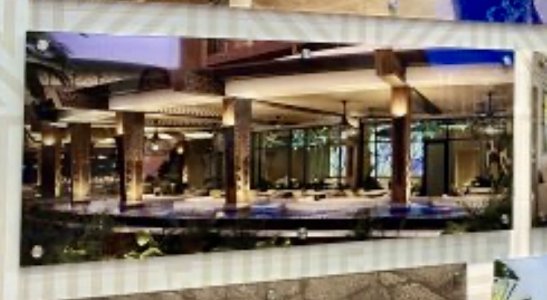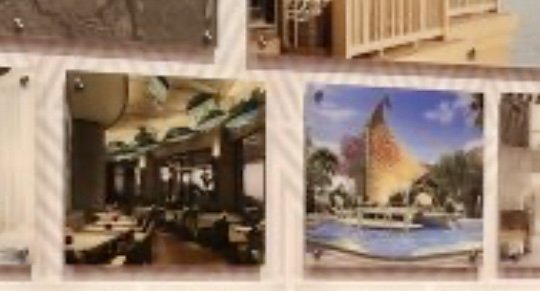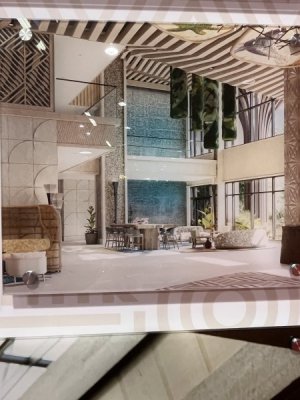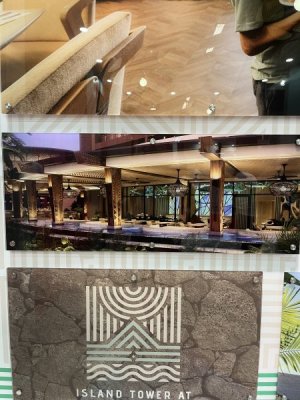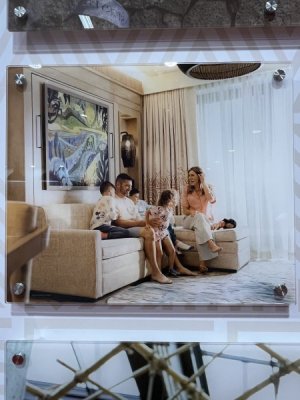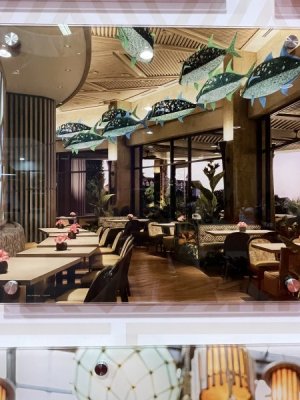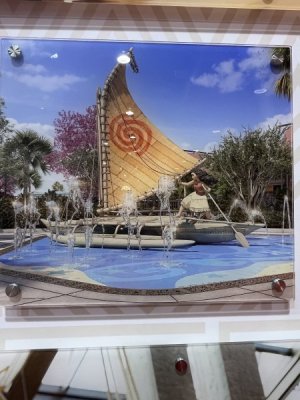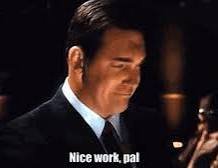accm
DIS Veteran
- Joined
- Jul 9, 2018
- Messages
- 1,952
That's the original concept art. If you look at the latest one, there's no one outside, and even though the quality isn't great, it doesn't even look like there are railings at those locations, only plants. I had originally thought these would be outdoor areas, but the fact that it's being labeled as roof makes me think that at least the one on the second floor won't be accessible to guests.Good question. This corner platform is listed as "roof" on the 2nd floor diagram, though there are clearly guests in concept art for the 3rd floor. We don't yet have plans for the 3rd floor but Is there some reason to think the 2nd floor would be treated differently than the 3rd?
On the 9th floor, why would they create a design with 4 employees-only roof platforms that each have doorway access from the hall? If none are intended for guest use, they could have put a locked hatchway somewhere to the very top of the building (probably exists anyway) with ladders leading down to the 4 roof platforms.
View attachment 884469
As for the ones on the 9th floor, given the architectural roof, it might've not been possible to add a ladder. Visually, it would also detract from the building to have ladders with cages around it coming down from the roof. Also, doors are significantly safer than ladders, especially if workers will need to be carrying tools.

