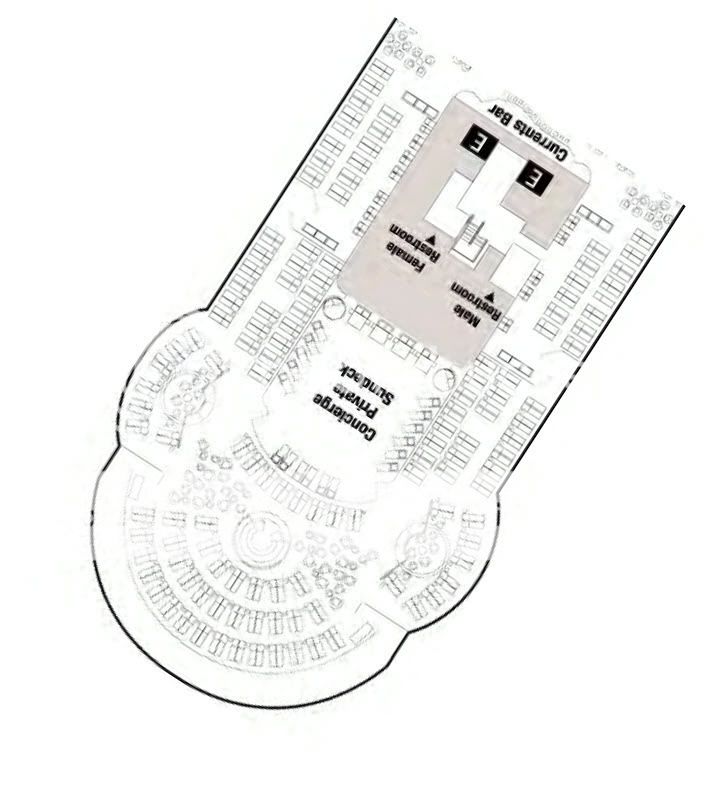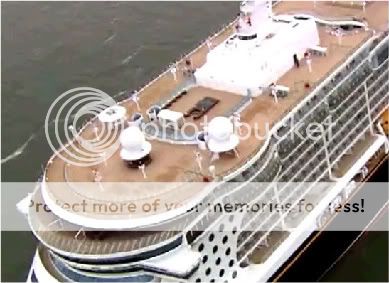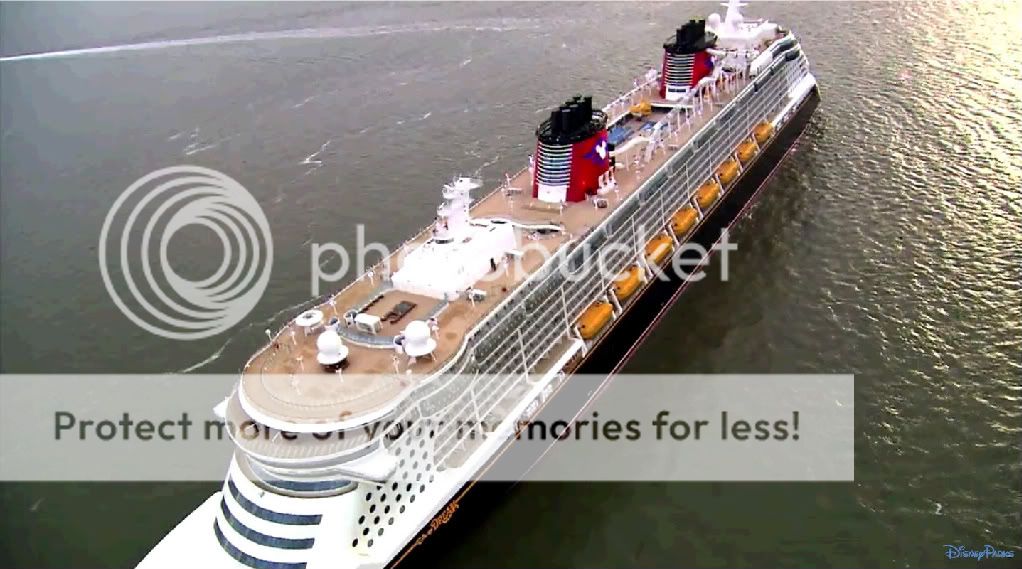scrapbookjulie
Mouseketeer
- Joined
- Feb 28, 2005
- Messages
- 482
Does anyone know which portion of the upper deck is actually the concierge sundeck and which portion is for one of the bars/eating areas...Currents, I think?
FANTASTIC job labeling the rooms, HallsofVA! Any chance you have a photo showing the concierge rooms on the port side? We're in 11012.
Does anyone know which portion of the upper deck is actually the concierge sundeck and which portion is for one of the bars/eating areas...Currents, I think?


My assumption from the deck plan is that the concierge sundeck is the area fenced in in blue that looks like a piece of toast, with the little rounded areas at the top corners and jutting up against the white area.
Currents is around the back side of the big white area from the concierge deck.


I was just coming to post the forward facing picture, and saw your request. Here's 7000 and 7002 for you! (and a cleaner unlabeled picture in the daytime without the smoke!)


FANTASTIC job labeling the rooms, HallsofVA! Any chance you have a photo showing the concierge rooms on the port side? We're in 11012.
You can *see* your room in the overhead shot posted above. Right after the deck 11 "bump out" there is the Cat T room 11008 (double-wide), then Cat T 11010, before you get to your Cat T 11012. If you are looking at the picture, starting after the bumpout, you see two little white lines, then the big white room divider, then a little white line, and then the big white room divider. That second room divider should be the separation between 11010 and 11012. Your verandah goes to the next big white room divider.
But I don't have a big enough close up of that side that can be labeled. Sorry.

Here's a good shot from above the ship, showing the verandah for the two royal suites and room 12000 in the middle, the concierge sundeck, and other aerial views! Enjoy!!


That artist rendition really does show that well! Thanks!This is a great picture.....there's no way anyone will be able to see up there, and it won't be easy for people in the forward rooms to see the teens, either.

Black is easier for me- but I just wanted to thank you again for all the photos and labelling you've done. I can't tell you how helpful that has been! On many rooms we have booked on Dream and Fantasy. Now I can see where 5050 will look like, where 5513 is, and better views of 5190 and 5192 Thanks!I just added this to the 1st post. Please let me know whether you prefer the black (top) or white (bottom) label version:



That's ALL? That little tiny area?? I thought it would be the whole front area...but because there's a fenced area, I think you're right.
Wow....what a disappointment that is!!
DCL still has some things to learn from the other cruise lines about perks for their suite people.
According to DCL's site a cat 9A has 1 large or 2 small portholes. Looking at the pix of room 8504 there is only 1 small porthole.
quick question. from the picture on the first page, we have 8674 for a cruise in september. it looks to me to be an obsructed view. is that the way you see it?
ITA!! The size of the Concierge sundeck is disappointing. I was really hoping DCL was creating concierge areas similar to NCLs Courtyard concept... the whole small ship within a large ship feel.

Yeah, seems to be. I keep stalking the Disney site to see if they price them as the 8D lower $ since they are obstructed. We are in 5680 which has the same blocked veranda thing going on.

This picture really shows the size of those 5E verandahs, too...
 It almost looks as though they will add the standard railing at the ends of each of the dividers, otherwise, it would be like one long open deck there....and that's yet another thing I just don't see happening.
It almost looks as though they will add the standard railing at the ends of each of the dividers, otherwise, it would be like one long open deck there....and that's yet another thing I just don't see happening.I think they actually have quite a few rooms that need to be re-categorized. It will be interesting to see IF they do it, and then HOW they'll do it. Since the rooms are booked up for what, a year?...if they do change the categories, they'd most likely give people an OBC if credit is due.

It will be interesting to see how these look when they're completely done. The verandah dividers don't go all the way out to the end where it looks like the railing is.It almost looks as though they will add the standard railing at the ends of each of the dividers, otherwise, it would be like one long open deck there....and that's yet another thing I just don't see happening.
That's what I was trying to figure out, why the dividers didnt go all the way to the visible rail. I was on the fence about moving to one of those cabins but I would hate to have a weird double rail or something. I guess we will stick with ours and see if they change the category $.
