BillSears
DIS Veteran
- Joined
- Mar 1, 2003
- Messages
- 4,753
I just got back from a wonderful vacation and I stayed at POFQ. I was pretty shocked when I checked into my room and saw 2 queen beds. I almost went back to the front desk to explain that there must have been a mix up but I looked in the bathroom first. WOW, there was a roll-in shower there!
During my trip I spoke to some CMs about it and they said that ALL of the roll-in shower rooms at POFQ had been converted over to the 2 queen beds. It's a shame about no more king beds for the roll-in shower rooms for those who wish to share a big bed but it's great for those who do not want to share beds.
A couple other thing about these rooms is that there is no standard closet, instead an amoire is in the room. Also there is no room for a connecting door so no connecting rooms would be available.
I didn't bring a tape measure so I don't have any measurements but I took some pictures:
As you can see from this picture they added a bit of extra space to the room by removing the entry alcove that is standard on the outside entrance. I was in the room with the red door, room 1111.
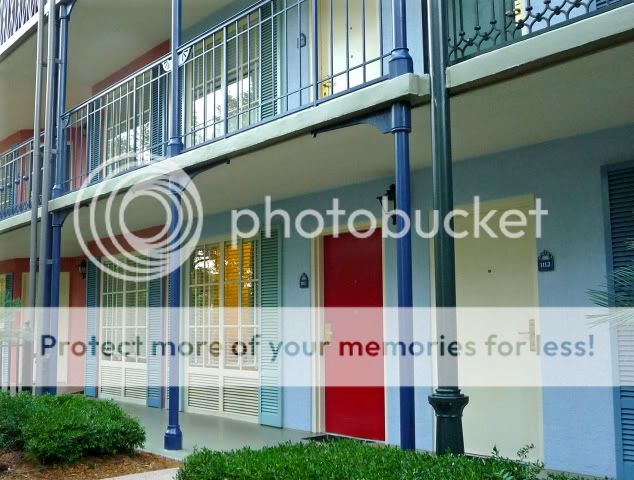
As you enter the room you can see how cramped it is inside. I suppose in some ways it's probably a little roomier than the standard room but it's pretty tight for those of us on wheels. I could move my wheelchair without any problems down the path to the bathroom and I had no trouble going between the beds. But the distance between the far bed and the wall is only about 1 foot so there was no way for me to get there.
I'd guess the bed is about 23 inches high.
The "closet" is the last piece of furniture on the wall and the refrigerator is located under the TV.
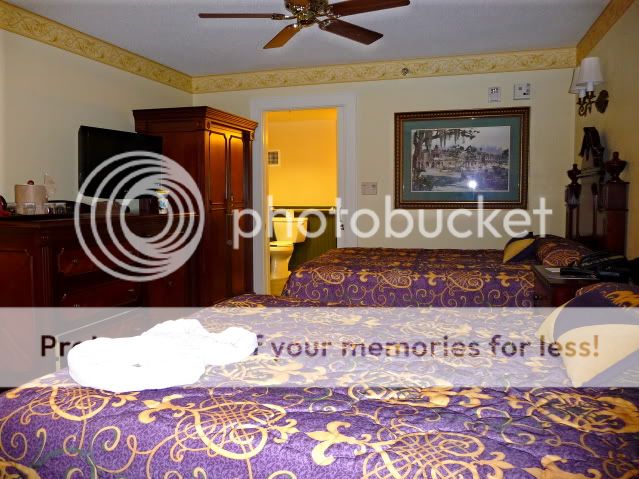
Looking out from the bathroom you can see the entrance and a bit of the table on the far right near the window. On the ceiling you can see how much room was added since there is an outline where the old alcove was.
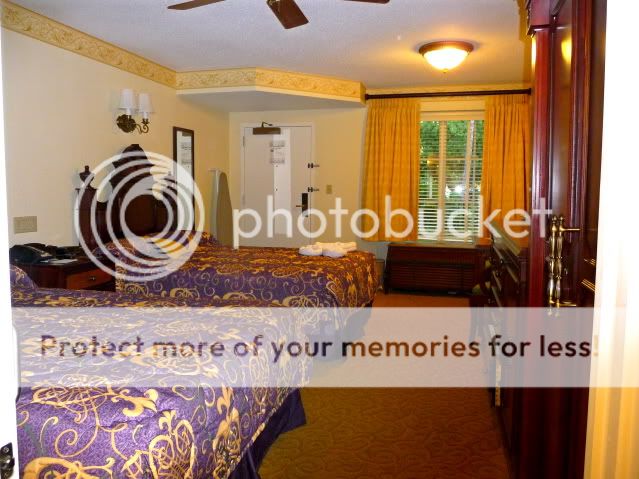
The bathroom toilet seemed to be about 20-21 inches high. A bit higher than my standard toilet at home but lower than the seat of my wheelchair. The sink had a cut away underneath that worked fine for me. You can see it's just a single sink not a double like the normal rooms.
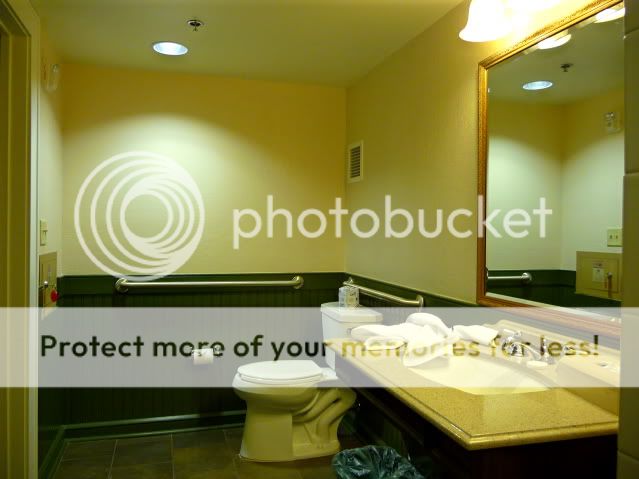
The roll-in shower worked great for me. Usually I seem to get water all over the place in the Disney roll-in showers but this one had a small, maybe 1/4", lip that seemed to do a great job of keeping the rest of the room dry.
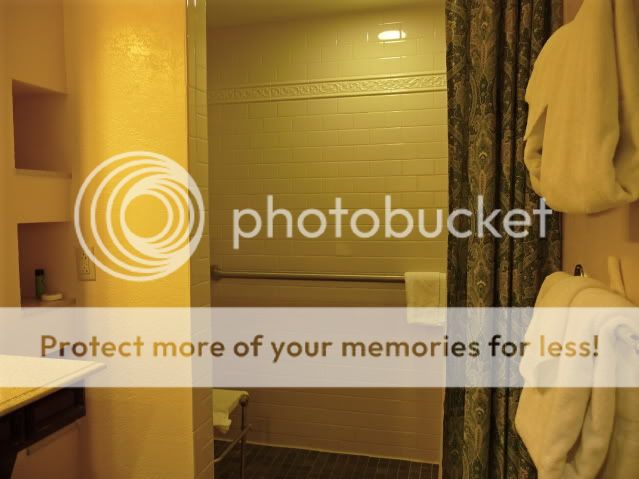
Here's a shot of the seat and the controls. The seat folded up when not in use. I thought the seat was great! No wooden slots to scrape against your butt when transferring. The seat was probably 21-22 inches and seemed a perfect height for my transfers. It was a nice size for me, I never felt like I might slide off because it was too small. It was also very sturdy, I never felt like it was going to move under me while showering or transferring.
The bottom control in the shower diverted the flow from the hand held shower head show to a fixed shower hear just out of the picture at the top. A very nice feature!
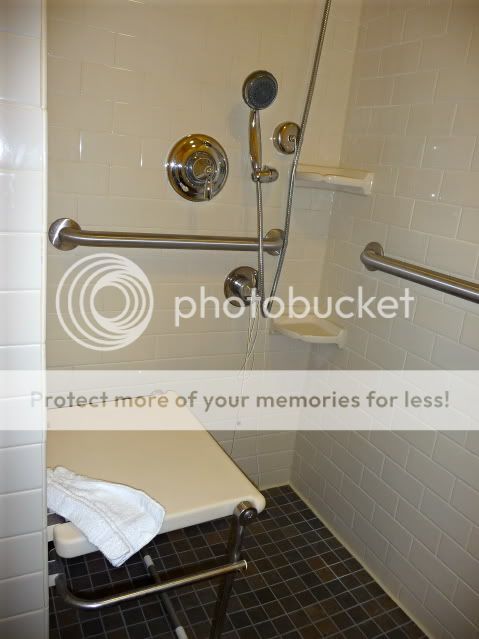
Overall I'd be very happy to get this room again. The bed could have been an inch or two lower and of course I'd always like more floor space but other that that I thought this was a very good design.
During my trip I spoke to some CMs about it and they said that ALL of the roll-in shower rooms at POFQ had been converted over to the 2 queen beds. It's a shame about no more king beds for the roll-in shower rooms for those who wish to share a big bed but it's great for those who do not want to share beds.
A couple other thing about these rooms is that there is no standard closet, instead an amoire is in the room. Also there is no room for a connecting door so no connecting rooms would be available.
I didn't bring a tape measure so I don't have any measurements but I took some pictures:
As you can see from this picture they added a bit of extra space to the room by removing the entry alcove that is standard on the outside entrance. I was in the room with the red door, room 1111.

As you enter the room you can see how cramped it is inside. I suppose in some ways it's probably a little roomier than the standard room but it's pretty tight for those of us on wheels. I could move my wheelchair without any problems down the path to the bathroom and I had no trouble going between the beds. But the distance between the far bed and the wall is only about 1 foot so there was no way for me to get there.
I'd guess the bed is about 23 inches high.
The "closet" is the last piece of furniture on the wall and the refrigerator is located under the TV.

Looking out from the bathroom you can see the entrance and a bit of the table on the far right near the window. On the ceiling you can see how much room was added since there is an outline where the old alcove was.

The bathroom toilet seemed to be about 20-21 inches high. A bit higher than my standard toilet at home but lower than the seat of my wheelchair. The sink had a cut away underneath that worked fine for me. You can see it's just a single sink not a double like the normal rooms.

The roll-in shower worked great for me. Usually I seem to get water all over the place in the Disney roll-in showers but this one had a small, maybe 1/4", lip that seemed to do a great job of keeping the rest of the room dry.

Here's a shot of the seat and the controls. The seat folded up when not in use. I thought the seat was great! No wooden slots to scrape against your butt when transferring. The seat was probably 21-22 inches and seemed a perfect height for my transfers. It was a nice size for me, I never felt like I might slide off because it was too small. It was also very sturdy, I never felt like it was going to move under me while showering or transferring.
The bottom control in the shower diverted the flow from the hand held shower head show to a fixed shower hear just out of the picture at the top. A very nice feature!

Overall I'd be very happy to get this room again. The bed could have been an inch or two lower and of course I'd always like more floor space but other that that I thought this was a very good design.





