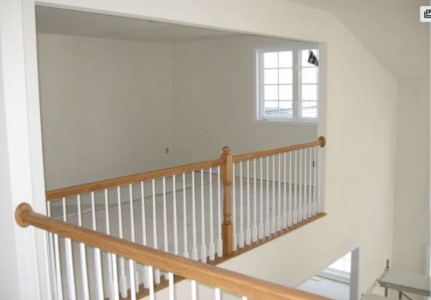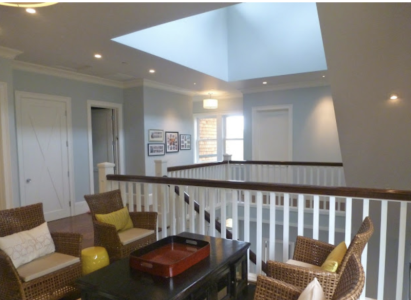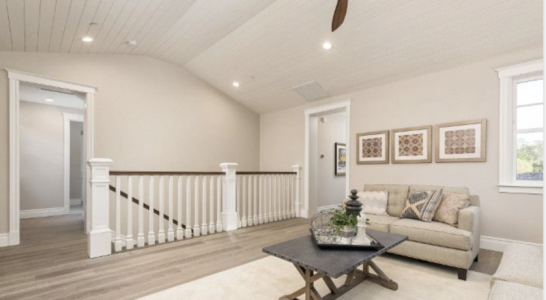LuvOrlando
DIS Legend
- Joined
- Jun 8, 2006
- Messages
- 21,751
Anyone know why open lofts instead of closed bedrooms is such a trend?
I keep seeing giant open spaces on the second floor that could easily be rooms but they are just left open and I simply don't get it. I can't imagine the benefit. The noise will be awful and will amplify all the sound. It will make temp in the home super difficult to manage as all the heat will collect up there in the summer and winter. Then there is the obvious issue of privacy and not being able to use it for sleeping quietly or dressing with privacy, even disallowing it as a private workspace or permitting another family member to watch their own TV shows. I can't see it being useful in any way on the second floor although I do like wide open concept a lot on the mail floor that allows a lot of choices for living space use.
Is this a zoning benefit thing? Is this an insurance benefit thing because bedrooms drive up value and the goal is to keep it cheap? There has to be a nuts and bolts reason because the space seems like such a bad idea but I keep seeing it and it is even in renovations.
I keep seeing giant open spaces on the second floor that could easily be rooms but they are just left open and I simply don't get it. I can't imagine the benefit. The noise will be awful and will amplify all the sound. It will make temp in the home super difficult to manage as all the heat will collect up there in the summer and winter. Then there is the obvious issue of privacy and not being able to use it for sleeping quietly or dressing with privacy, even disallowing it as a private workspace or permitting another family member to watch their own TV shows. I can't see it being useful in any way on the second floor although I do like wide open concept a lot on the mail floor that allows a lot of choices for living space use.
Is this a zoning benefit thing? Is this an insurance benefit thing because bedrooms drive up value and the goal is to keep it cheap? There has to be a nuts and bolts reason because the space seems like such a bad idea but I keep seeing it and it is even in renovations.
 ).
).



 Yet, I wouldn't want people talking right outside my bedroom as I'm working or watching TV, even if they are family members.
Yet, I wouldn't want people talking right outside my bedroom as I'm working or watching TV, even if they are family members. 
