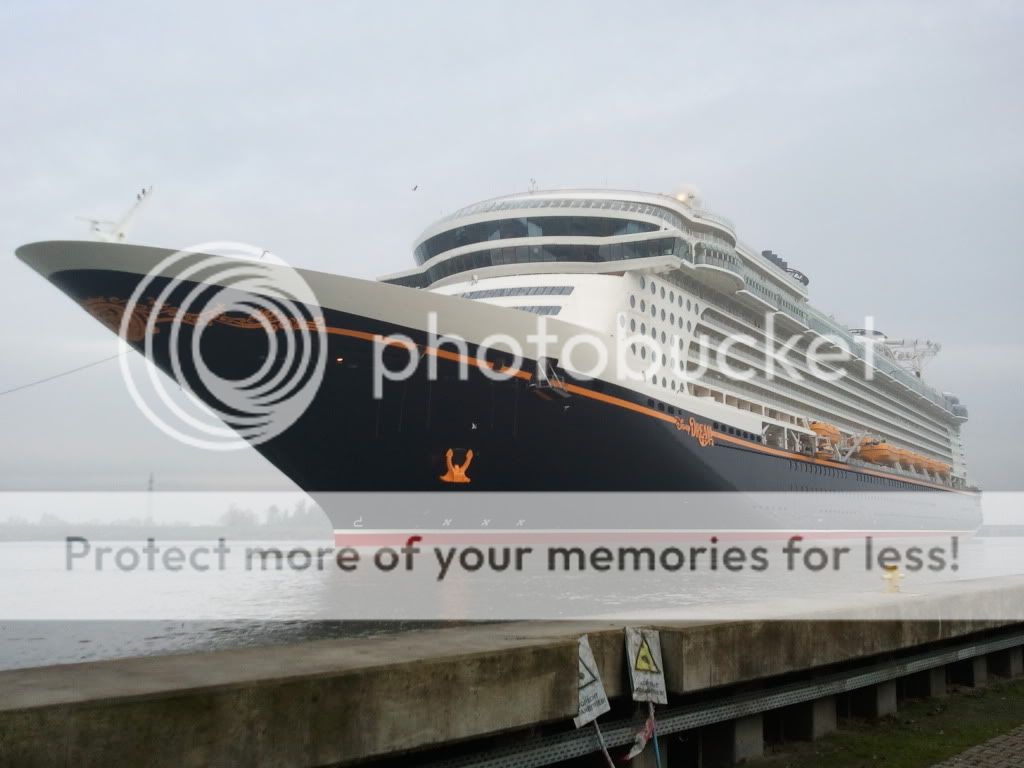I don't have time to go through the new pictures at the moment and post an updated analysis with pictures, but just wanted to post some quick feedback/updates to some of the topics discussed in this thread thus far from a very quick review.
1. The daylight pictures show that they are in the process of placing the verandahs on the 5E rooms. It looks like they have some of the support arms in place on the starboard side rooms, and have some actual panels up on the port side rooms. From the pictures, it looks like they have extended the verandahs out to the edge of the boat covers, which makes them larger than on the deck plan and will enable the Deck 5 folks to look down and not just up and out. On the port side pictures the railing looks a bit high, but hopefully that's just a perspective thing since the photo is taken from the ground.
2. We had quite a few posts talking about the workplatform that had been in front of the royal suite. There are several closeups that show the platform having been moved to the end of the concierge rooms on Deck 12, and being used.
3. The funky looking doors (brown with small porthole window) on the three unpublished verandah rooms on Deck 10 forward by the wings have been replaced with regular doors. I had come to realize that the funky looking doors were the temp. construction doors, so I wasn't terribly surprised to see them replaced. I assume they are also replacing the temp. doors on the concierge rooms on Deck 11 port side, since previous pictures still had many of them in place on those rooms.
4. The accessible verandah doors are getting wider door openings. I don't remember the doors looking different from the previous pictures, but now most if not all of the accessible verandah doors have a wider middle section (or look like they are getting once since I couldn't tell from a quick glance if that was a temporary opening, or a new wider opening.
5. I looked, but from my quick glance, it doesn't seem we can confirm anything about the aft verandah dividers. There are some support posts in place that I can't recall if were in the earlier pictures, and they are located well back from the deck railings.

 HallsofVA any input there? I want to think they are the larger portholes because we are booked in 8504.
HallsofVA any input there? I want to think they are the larger portholes because we are booked in 8504.
 The paper just overlaps the two outer sections.
The paper just overlaps the two outer sections.


