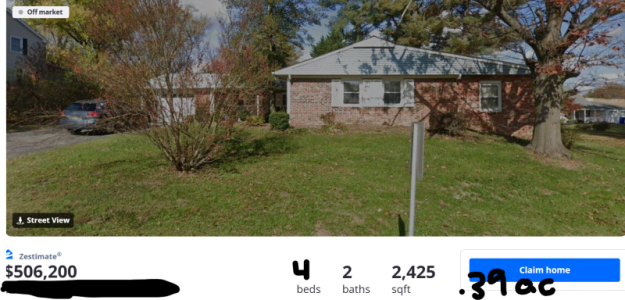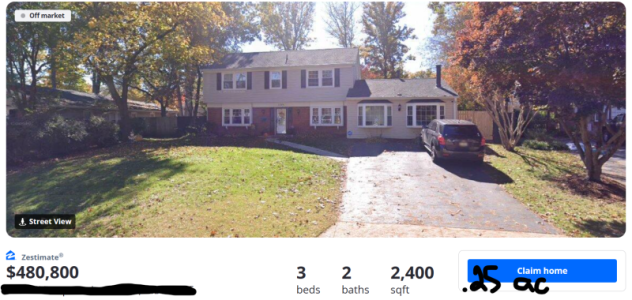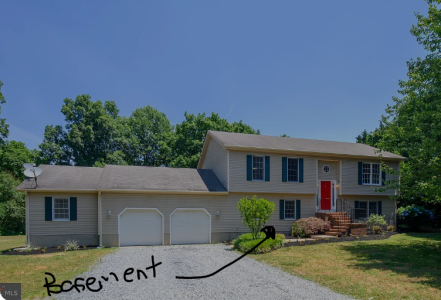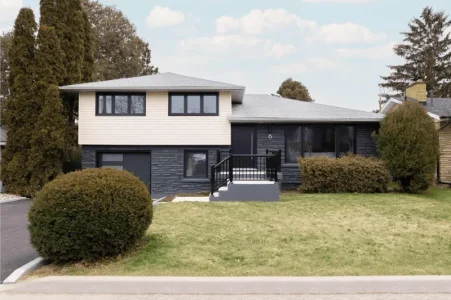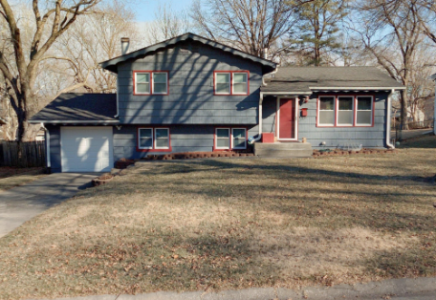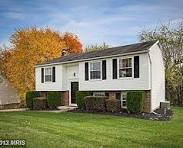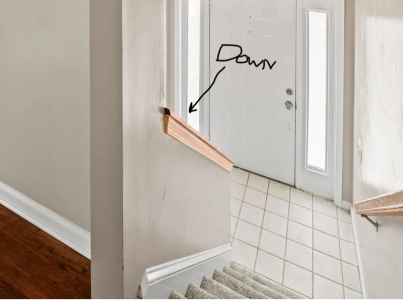- Joined
- May 4, 2006
- Messages
- 26,597
I think these are what was referred to as “McMansions” during the US housing frenzy of the early 2000’s that contributed to the sub-prime mortgage crash. I’ve honestly never heard a fully-understandable explanation on how they got produced so cheaply; their industry is very different than ours.Wow what does your son do that he can’t afford a mansion? A house that big here would be a few million dollars
In your city and mine, zoning for new residential is very dense; around 70 single-family units per hectare; a half-acre urban or suburban lot is a fantasy. Most new builds are on 50ft. frontages, which limits the size of most to a max. of 2,000 ft.sq. The median new home price here topped $700,000 for the month of June, and that’s for the type of home you’re describing. You absolutely have to go condo if you want a new build under 1/2 million.


 (can't subdivide where I currently live).
(can't subdivide where I currently live).