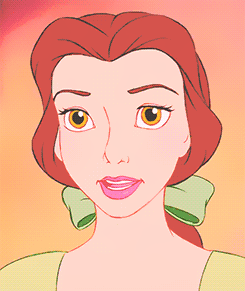Crews have installed new light fixtures at the check-in area of Disney’s Grand Floridian Resort during a major remodel of the lobby.
New Check-In Lights

There are four new light fixtures, all hanging from the ceiling behind the construction walls. near the check-in area Each fixture is made of gold-tone metal with five ball lights attached.

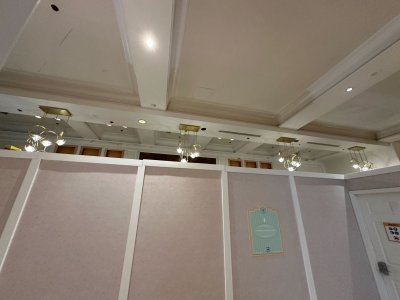
They hang in front of the
decorative panel that was installed last week. While the regular check-in area is under construction, guests can check in with Cast Members in the middle of the lobby.
In addition to the decorative light fixtures, there are also small lights built into the ceiling. A crew member was working on wiring for another light fixture.
Birdcage Bar

Crews have installed a new element on the front of the birdcage bar, just below the roof. It has a dark wood grain finish like the roof framework. It curves across the bottom and has open squares across the center.

A few hours later, we returned to the lobby and saw crews had added white panels around the top of the structure. These are on three sides, including behind the wood grain element.



More wood grain pieces were staged nearby, likely to be installed around the rest of the bar. They were resting on the new planters that were recently added to the sides of the structure.

Looking down into the roof from above, we could light wood paneling attached behind the white panels. There is also a dark wood grain frame across the top of the space, below the steel beams.


There’s a small pipe above this frame, possibly for a sprinkler.


The new bar replaces the lobby’s giant birdcage, though it will take some architectural inspiration from the original structure.
Elevator Bays


The left sides of the first floor and second floor elevator bays are now blocked with white curtains for more wallpaper installation. We could even see some of the new wallpaper already installed behind the curtains.

A roll of wallpaper was awaiting installation in front of the closed elevator.

The wallpaper has been fully revealed on the right side of both bays. While the walls are a beige color, the wallpaper is surrounded by decorative white-framed paneling. The paper is light blue with images of tree branches and birds.


The birds are mostly blue with touches of pink. Yellow flowers and green leaves are pictured on the tree branches.
Garden View Tea Room

Curtains are down from the front of the Garden View Tea Room, which is found at the back of the lobby. The lack of curtains gives us a look straight into the space, which has not been open since 2020. There’s not much to see right now — mostly just crew members and construction materials. The windows at the back of the tea room appear to be the same. We previously noted that decorative elements were removed from the windows looking into the lobby at the front of the room.

A decorative element was removed from the balcony above the tea room. On Wednesday afternoon, the wall where it used to be appeared to have been cleaned of any remaining residue.
Staircase


The lobby’s grand staircase is still closed, although work is near complete — if not already finished.

Behind the curtains, there are no signs of construction, just some cleaning materials. We could get a better look at the
new mural on the wall above the stairs, which features the Grand Floridian surrounded by Florida nature.
Other Lobby Work

A crew member was working on the wall behind a curtain next to Sandy Cove Gifts and Sundries. We previously saw that
part of this wall was torn away, exposing some of the internal structure and pipes.

The hallway leading to Cítricos and Victoria & Albert’s was blocked on Wednesday morning. It has been periodically blocked, though it reopens for the restaurants in the evening.
Lobby Concept Art

Concept art for the lobby indicates the Garden View Tea Room will get new stained glass windows, plus a new decorative element on the balcony above it. The piece recently installed on the birdcage bar will get some decorative panels. The lobby’s carpet will also be replaced and furnishings will be refreshed, assuming the current plans still match this original art.
Convention Center

Crews have been working on the roof of the resort’s convention center for a few weeks. The red shingles on this tower were completely replaced. There was still a lift next to the tower, indicating there may be more work taking place.


More
shingles were replaced on this side, but there are still shingles missing from a wide tower and part of the upper roof.

Several crew members were working on the ground where there was previously scaffolding. Paneling has been removed from some of the columns. Lights were removed and were sitting under a plastic sheet when we rode by on the Monorail.

Most of the roof work has moved further down the building.
 ). I didn’t think to take pictures, but there are 3 or 4 upholstered chairs, 2 booth type tables & 2 small round 2 chair tables in the hallway as well. There was a group there a few times at breakfast or at app times. It was also a nice place to sit after we checked out & waited for our car service pick up.
). I didn’t think to take pictures, but there are 3 or 4 upholstered chairs, 2 booth type tables & 2 small round 2 chair tables in the hallway as well. There was a group there a few times at breakfast or at app times. It was also a nice place to sit after we checked out & waited for our car service pick up. 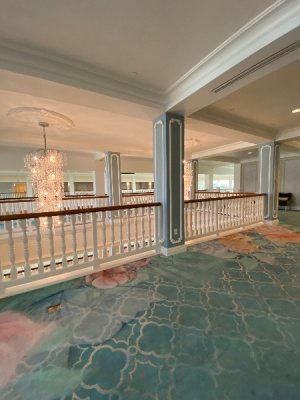
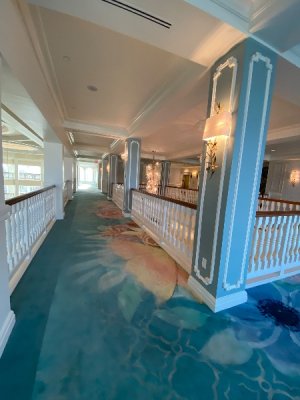
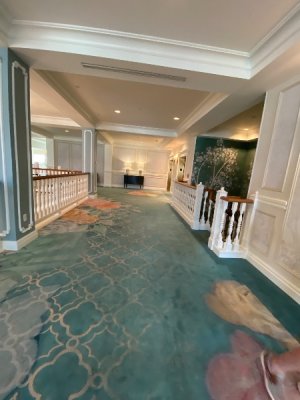
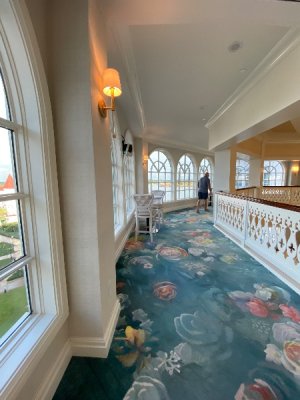
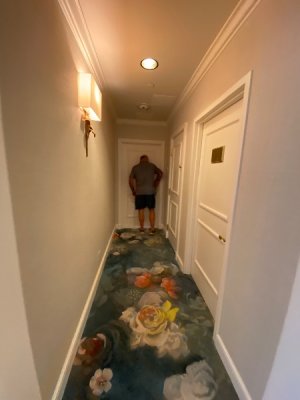

) and a CM has been around both pools checking Magicbands and giving out purple wristbands
































