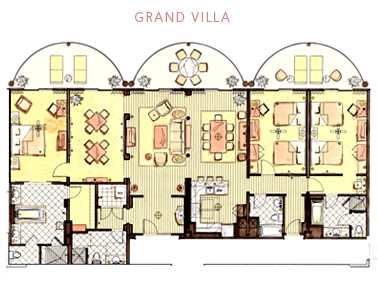dvc_john
DVC since 1993
- Joined
- Nov 1, 2000
- Messages
- 2,072
Looking at the Orange county records for AKV units 31 and 34, they both look to be a 4-bedroom grand villa. Is there such a thing? Sorry I couldn't post the schematic, but it's from the May 9 AKV document.
If anyone can answer this, it'll be LisaS for sure!
If anyone can answer this, it'll be LisaS for sure!



