I do like the 2 toilets in a one bedroom.
Priorities, lol
Same DVC "generation" as the Villas at Disneyland Hotel, so it makes sense. Probably a lot of similarities between VDH and Poly 2.
I do like the 2 toilets in a one bedroom.
Priorities, lol
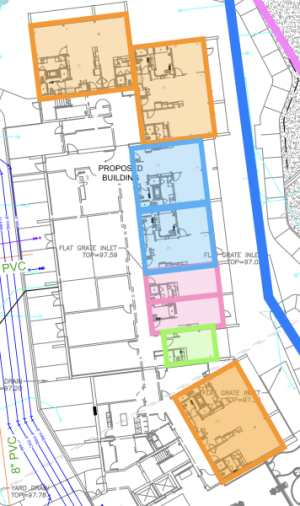
 \\
\\
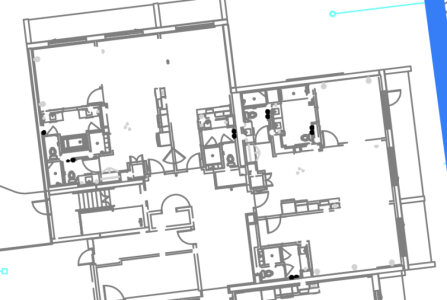
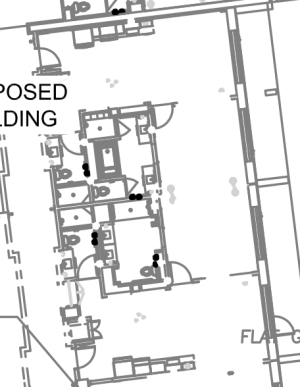
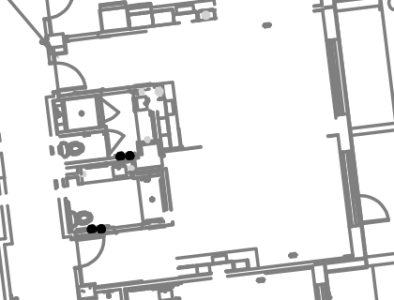
This is what I got too. But you colored it out better, lolThanks for posting that, @Jwaire!
Looks like it's just first floor, but still cool to see!
Breakdowns of what I can see:
View attachment 795178
Orange = 2 Bedroom Lock-off
Blue = Dedicated 1 Bedrooms
Pink = Dedicated Deluxe Studios
Green = Duo
I wonder if the blueprint is only showing load-bearing supporting walls? The blank spaces could be non-load bearing dividing walls.Thanks for posting that, @Jwaire!
Looks like it's just first floor, but still cool to see!
Breakdowns of what I can see:
View attachment 795178
Orange = 2 Bedroom Lock-off
Blue = Dedicated 1 Bedrooms
Pink = Dedicated Deluxe Studios
Green = Duo
This is the lower 2 Bedroom Lock-off, can even see the dividing door:
View attachment 795172\\
Curiously, they don't draw the entire wall dividing the Studio from the 1BR?
This is the Duo-style room:
View attachment 795173
There are 2 different bathroom layouts for the 2BRLOs? The one on the left is VDH-style, but the one on the right is different. Accessibility maybe?
View attachment 795177
I think these are the top two 1 Bedrooms (dedicated), but the 'open' wall between them is confusing:
View attachment 795180
Again, an alternate bathroom layout. Top one is VDH-style, bottom may be accessibility?
And finally, two of what I think are dedicated Deluxe Studios, again two different bathroom layouts and an MIA dividing wall:
View attachment 795181
Yeah, Moana themedIs this a splash pad for the kiddos on the left? View attachment 795137
The one on the right looks like a dedicated 2 bedroom as I don’t see an entry door from hall going into studio side…unless I’m missing it somewhere? I could be still haven’t had my coffee.There are 2 different bathroom layouts for the 2BRLOs? The one on the left is VDH-style, but the one on the right is different. Accessibility maybe?
View attachment 795177
Oh good point! Would explain why it's not a double-door dividing the 1BR from the Studio, too.The one on the right looks like a dedicated 2 bedroom as I don’t see an entry door from hall going into studio side…unless I’m missing it somewhere? I could be still haven’t had my coffee.
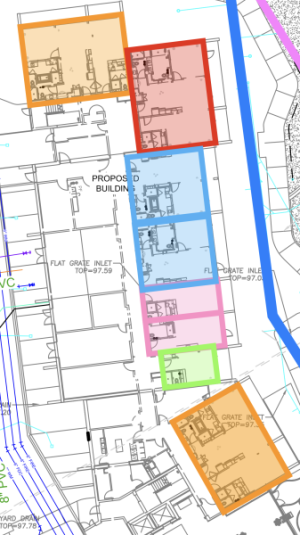
Thanks for doing that, I had no idea what I was looking atThanks for posting that, @Jwaire!
Looks like it's just first floor, but still cool to see!
Breakdowns of what I can see:
View attachment 795178
Orange = 2 Bedroom Lock-off
Blue = Dedicated 1 Bedrooms
Pink = Dedicated Deluxe Studios
Green = Duo
This is the lower 2 Bedroom Lock-off, can even see the dividing door:
View attachment 795172\\
Curiously, they don't draw the entire wall dividing the Studio from the 1BR?
This is the Duo-style room:
View attachment 795173
There are 2 different bathroom layouts for the 2BRLOs? The one on the left is VDH-style, but the one on the right is different. Accessibility maybe?
View attachment 795177
I think these are the top two 1 Bedrooms (dedicated), but the 'open' wall between them is confusing:
View attachment 795180
Again, an alternate bathroom layout. Top one is VDH-style, bottom may be accessibility?
And finally, two of what I think are dedicated Deluxe Studios, again two different bathroom layouts and an MIA dividing wall:
View attachment 795181
No kidding, I was so lost it was funny.Thanks for doing that, I had no idea what I was looking at
That would be more than BCV (208), less than BWV (383)
If I guessed they would be offices or storage spaces. Since it doesn't show any bathrooms like all the other rooms. It looks like this plan only shows the 1st floor of the new building.Are those a bunch of duos on the left? What are those tiny rooms??
Pink looks more like dedicated one bedrooms to me.Oh good point! Would explain why it's not a double-door dividing the 1BR from the Studio, too.
So new coloring:
View attachment 795192
Orange = 2 Bedroom Lock-off
Red = Dedicated 2 Bedroom
Blue = Dedicated 1 Bedrooms
Pink = Dedicated Deluxe Studios
Green = Duo
And finally, two of what I think are dedicated Deluxe Studios, again two different bathroom layouts and an MIA dividing wall:
View attachment 795181
Like Riviera’s? They’re the best. Galley leaves enough room to have a real table and chairs for a family meal, as opposed to the joke of a table at BWV/BCV.Pink looks more like dedicated one bedrooms to me.
Not a fan of the galley style kitchens...
