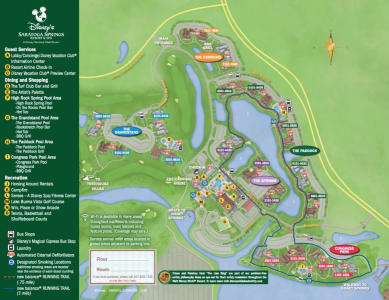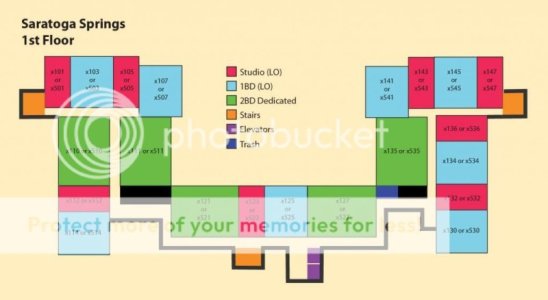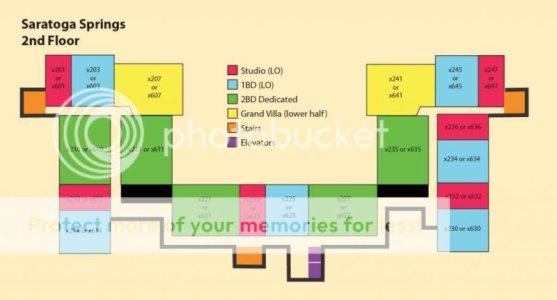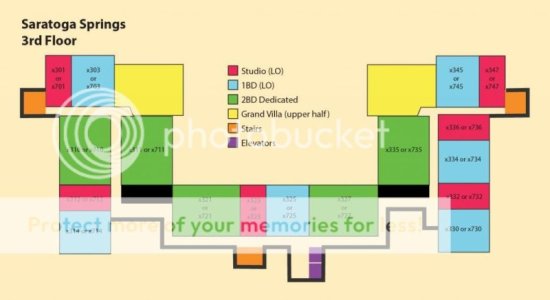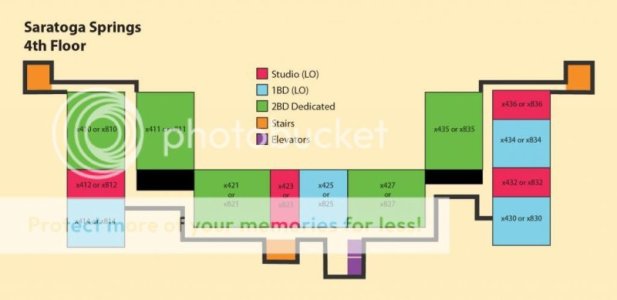ROOMS
The largest resort on property, Saratoga Springs boasts 888 accommodations, or 1,320 if all of the Lock-off rooms are split.
| Room Type | # of rooms |
| Grand Villa | 36 |
| 2 Bedroom Dedicated | 360 |
| 2 Bedroom Lock-off* | 432 |
| Treehouses | 60 |
*This means SSR has 432 studios and 432 1 bedrooms when all lock-off rooms are split
Other than the treehouses, these rooms are split across 18 identical buildings. Each building has 24 lock-offs, 20 dedicated 2 BRs, and 2 Grand Villas.
These 18 buildings are split into 2 “View” types, and 5 booking areas. They are as follows:
Standard
- Carousel
- Grandstand
- Paddock
Preferred
- The Springs
- Congress Park
All of the Treehouse Villas are considered Standard View.
These views are based on the
location of the building, and
not what you will see out of your window. This is similar to the way rooms are categorized at several other multi-building Disney resorts, such as the All Stars, Port Orleans Riverside, and Old Key West, but differs from most other
DVC properties.
Most rooms at Saratoga Springs overlook the pools, ponds, golf course, or Disney Springs. Only a very limited number have true parking lot views, typically rooms at one end of a building. The Treehouses mostly overlook the woods on all sides, a limited number have views of the water separating SSR from Disney Springs
Studio villas have a kitchenette with either a beverage cooler or a mini-fridge (there is no way to select which you will get), a sink, a toaster, a coffee pot, and a microwave. Coffee is provided, as are paper towels, disposable cups, utensils, and plates.
There is a queen bed as well as a couch that pulls down (wall bed style) into a second queen bed. The mattress on the wall bed is slightly thinner than the other queen (similar to a moderate resort’s standard mattress) but is far more comfortable than the pull out couches found at many resorts. The vanity has a single sink with a large counter top, and there is a separate room with the tub/shower combo and water closet.
Luggage can go under the bed or in the large closet in the bathroom. There is additional storage in the nightstands, coffee table, bench and dresser. There is no longer a table in the studios, however, the coffee table’s top can pull out and up to provide a dining surface to those sitting on the couch. Each room has a balcony or patio with 2 chairs and a small side table. A studio sleeps 4 + 1 in a crib.
1 Bedroom Villas have a full kitchen with a full size refrigerator and freezer, stove with range and oven, microwave, dishwasher, sink, coffee pot, and toaster. Real dishware is provided, as are pots and pans, baking sheets, various cooking utensils, measuring equipment, and a mixer. A blender can be requested. A starter amount of coffee and dishwasher detergent is provided, additional of each can be requested from guest services.
Each villa has its own washer and dryer. Enough laundry soap is provided for 2 loads, additional soap can be obtained from guest services. A basket is provided.
There is a dining table with a bench and 2 chairs. A high chair is also provided.
The living room has a TV, a couch with chaise, and a coffee table. The couch pulls down into a queen size bed with a proper mattress. Like the studio’s couch bed, it is slightly thinner than a typical deluxe villa mattress and more akin to one at a Disney moderate resort. In most rooms, an additional pull down bed can be found under the TV, this bed is in between the size of a toddler bed and a twin. It is significantly thinner than a standard mattress and is not optimal for adults or large teenagers. The Chaise may prove to be a better sleeping surface for these individuals, but the smaller pull down will be fine for most kids. Handicapped Accessible rooms do not have these small beds, and sleep 1 fewer people as a result. The coffee table’s top can pull out and up to provide a dining surface to those sitting on the couch.
The primary bedroom has a large dresser, TV, 2 night stands with outlets, and a King size bed with a Deluxe mattress.
The bathroom has 2 entrances, one from each the primary bedroom and the living room. The primary bedroom opens into a room with a large soaker tub, a large vanity with 1 sink, and a large closet. You can walk through that room into a separate room with a walk in shower and a separate, smaller vanity. This room opens into the living room. The water closet is also off of this room.
Each room has a balcony or patio with 2 chairs and a small side table. A 1-bedroom sleeps 5, except for HA 1-bedrooms, which sleep 4 due to the layout needed for accessibility.
2 Bedroom Lock-off Villas will be a Studio and a 1 bedroom as laid out above. They will have 2 bathrooms, 2 balconies, and sleep 9, except for HA ones, which will sleep 8.
2 Bedroom Dedicated Villas have a full kitchen with a full size refrigerator and freezer, stove with range and oven, microwave, dishwasher, sink, coffee pot, and toaster. Proper dishware is provided, as are pots and pans, baking sheets, various cooking utensils, measuring equipment, and a mixer. A blender can be requested. A starter amount of coffee and dishwasher detergent is provided, additional of each can be requested from guest services.
Each villa has its own washer and dryer. Enough laundry soap is provided for 2 loads, additional soap can be obtained from guest services. A basket is provided.
There is a dining table with a bench and 2 chairs. A high chair is also provided.
The living room has a TV, a couch with chaise, and a coffee table. The couch pulls down into a queen size bed with a proper mattress. Like the studio’s couch bed, it is slightly thinner than a typical deluxe villa mattress and more akin to one at a Disney moderate resort. In most rooms, an additional pull down bed can be found under the TV, this bed is in between the size of a toddler bed and a twin. It is significantly thinner than a standard mattress and is not optimal for adults or large teenagers. The Chaise may prove to be a better sleeping surface for these individuals, but the smaller pull down will be fine for most kids. Handicapped Accessible rooms do not have these small beds, and sleep 1 fewer people as a result. The coffee table’s top can pull out and up to provide a dining surface to those sitting on the couch.
The primary bedroom has a large dresser, TV, 2 night stands with outlets, and a King size bed with a Deluxe mattress.
The primary bathroom has 2 entrances, one from each the primary bedroom and the living room. The primary bedroom opens into a room with a large soaker tub, a large vanity with 1 sink, and a large closet. You can walk through that room into a separate room with a walk in shower and a separate, smaller vanity. This room opens into the living room. The water closet is also off of this room.
The second bedroom has 2 queen beds with proper deluxe mattresses. There is a single night stand with outlets between them. There is also a dresser, TV, and chair. The second bathroom vanity has 2 sinks on a large counter top, and there is a separate room with the tub/shower combo and water closet. A large closet is in the entryway to the 2nd bedroom.
Each room has 1 balcony or patio with 2 chairs and a small side table. A 2-bedroom sleeps 9, except for HA 2-bedrooms, which sleep 8 due to the layout needed for accessibility.
Treehouse Villas have a unique, unusual floor plan for a DVC resort. They have a full kitchen, including a full size refrigerator and freezer, stove with range and oven, microwave, dishwasher, sink, coffee pot, and toaster. Proper dishware is provided, as are pots and pans, baking sheets, various cooking utensils, measuring equipment, and a mixer. A blender can be requested. A starter amount of coffee and dishwasher detergent is provided, additional of each can be requested from guest services.
Each villa has its own washer and dryer. Enough laundry soap is provided for 2 loads, additional soap can be obtained from guest services. A basket is provided.
There is a dining table with a bench and 4 chairs. There are also 3 bar stools at the kitchen’s island. A high chair is also provided.
The living area has a couch and an armchair, each of these pulls out into a bed; the couch into a double/full, and the chair into a twin. They are not real mattresses, and neither is particularly comfortable for adults, but kids may not complain. It additionally has a 2nd chair that is just a chair; it has seating for 4-5 depending on how close you want to be on the couch. There are 2 end tables and a coffee table. The furniture faces a TV near the ground.
The primary bedroom has a
queen bed; a king would not fit in the room. There are nightstands on each side of the bed (no outlets), as well as a bench, desk with chair, and small dresser. There is also a small closet. This bedroom has a private bathroom with a very large vanity with a single sink, as well as an unusual but very large shower/jetted tub area, which is hard to explain the layout of. The water closet is behind a separate door.
The second bedroom has a queen bed, a small dresser, and 2 night stands, as well as a TV. It also has a small closet. The nightstands do not have outlets.
The third bedroom is very small, it has twin size bunk beds, a small dresser, and a TV. There is also a small closet, a nightstand for the person on the bottom bunk, and a small shelving built in.
Near the second and third bedrooms is the shared bathroom, with a vanity with a single sink, a toilet, and a tub shower combo. The bathroom is fully functional, but small compared to other bathrooms at Saratoga Springs. It is the only shower at the resort where the showerhead does not remove.
The deck has a full size table with 4 chairs for dining outside, and down the stairs, a BBQ area. Climbing stairs is required to enter all Treehouse Villas. There is also a parking space for a single car. Additional cars may not be parked at the Treehouse Villas. They may be parked elsewhere at SSR.
Treehouse villas sleep 9 plus a guest under 3 in a crib.
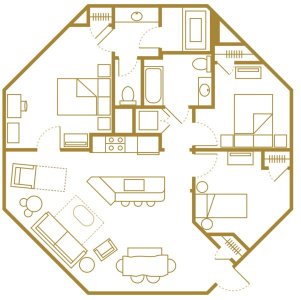 Grand Villas
Grand Villas have 3 bedrooms spread across 2 floors, each with its own entrance. Each also has a full kitchen with a full size refrigerator and freezer, stove with range and oven, microwave, dishwasher, sink, standard coffee pot, Keurig, and toaster. Proper dishware is provided, as are pots and pans, baking sheets, various cooking utensils, measuring equipment, and a mixer. A blender can be requested. A starter amount of coffee and dishwasher detergent is provided, additional of each can be requested from guest services.
Each Grand Villa has a large dining table that has 12 chairs, and has a service buffet nearby. The balcony is off of the dining area.
The living room has a couch with chaise and an armchair, and seats 4-5. The couch folds down into a queen size bed. The mattress is slightly thinner than a typical deluxe villa mattress and more akin to one at a Disney moderate resort. The coffee table’s top can pull out and up to provide a dining surface to those sitting on the couch.
Off of the living area is a spare bathroom with a vanity, toilet, and walk in shower. Additional closet space is also nearby.
The primary bedroom has a large dresser, TV, 2 night stands with outlets, and a King size bed with a Deluxe mattress, and a chair with an ottoman.
The primary bathroom has a large soaker tub, a large vanity with 1 sink, a large closet, and a separate room with a walk in shower and toilet.
There are 2 mostly identical bedrooms upstairs, each with 2 queen beds, a dresser, a nightstand, a TV, and a chair. Each has its own bathroom with a large vanity and a single sink, and a separate room with tub/shower combo and a toilet. Each room has a large closet available.
In between the 2 bedrooms upstairs is a nook with a chaise lounger and small table, this overlooks the living room. Nearby is the washer and dryer. Enough laundry soap is provided for 2 loads, additional soap can be obtained from guest services. A basket is provided.
Grand Villas sleep up to 12 + 1 infant in a crib.
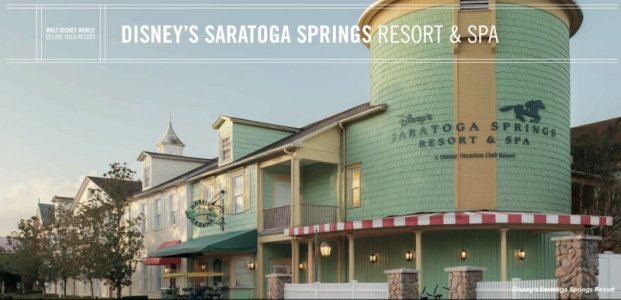 Welcome to the “official” Saratoga Springs Resort and Spa thread, part 4!
Welcome to the “official” Saratoga Springs Resort and Spa thread, part 4!
