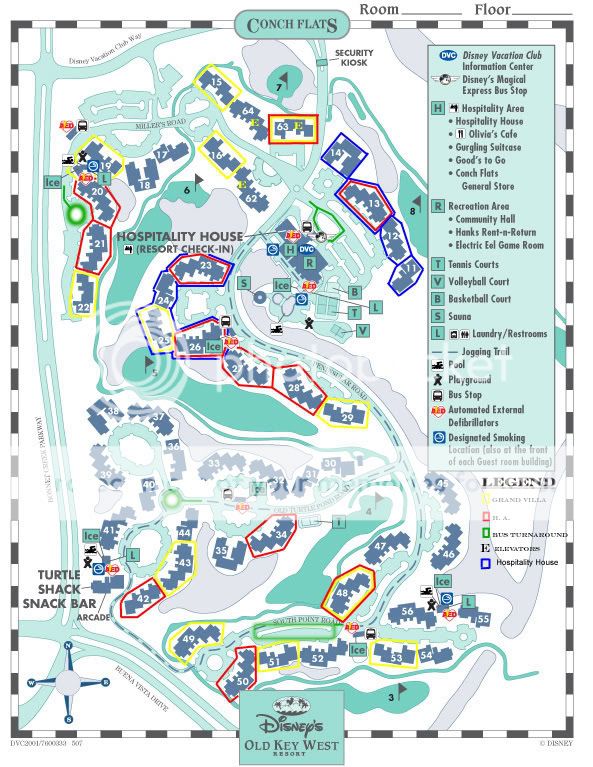It would help if we knew which
DVC resort you are staying at. Since you state "buildings", I'm going to assume it is either Saratoga Springs or Old Key West.
The following was posted by Webmasterdoc several years ago for OKW:
"There are seven different configurations. I have assigned a letter designation to each type described below (these are my own observations and are NOT official.) All room rooms are numbered from right to left as you look at the building from the parking area. Each floor will be numbered by building number, floor and room. The studio on the lower right first floor of building 16 is #1610. The 1BR next door is #1611.
GV's are found in Buildings 15,16,19,22,25,29,43,48,49,51,53 and 63.
Buildings 62, 63 and 64 all have elevators but no other Buildings are accessible above the ground floor.
As of June 1, 2007 - all WDW resorts are smoke-free with no smoking allowed in rooms, balconies, and patios as well all public areas. There will be designated smoking areas available outdoors.
All of the following descriptions are listed from right to left, as you face the building from the parking area.
Type A buildings are all 3 stories.
1st Floor- S,1,2,2,2,1,S
2nd Floor- S,1,2,2,2,1,S
3rd Floor- 2,2,2
Buildings 13,20,21,23,26,27,28,32,33,34,36,37,39,41,42,45,46 ,47,50,52,54,56 and 62 are all Type A.
Type B buildings are all 2 stories.
1st Floor- S,1,2,1,S
2nd Floor- S,1,2,1,S
Buildings 11,17,24,30,31,40,44 and 55 are all Type B.
Type C buildings are all 3 stories.
1st Floor- S,1,2,2,1,S
2nd Floor- S,1,GV,GV,1,S (#6322 is a HCA GV)
3rd Floor- GV, GV (upper floors)
Buildings 15,16 19,22,25,29,43,49,51,53 and 63 are all Type C.
Type D buildings are all 3 stories.
1st Floor- 2,1,S,S,1,1,S,S,1,2
2nd Floor- 2,1,S,S,1 1 S,S,1,2
3rd Floor- 1,S,S,1 1 S,S,1
Buildings 14,18,35 and 38 are all Type D.
Type E- #48 is a 3 story building.
1st Floor- S,1,2,2,2,GV (#4815 is a HCA GV)
2nd Floor- S,1,GV,GV,GV,GV(upper Floor)
3rd Floor- GV,GV,GV (upper floor of all)
Type E- #49 is a 3 story building.
1st Floor- S,1,2,2,2,1,S
2nd Floor- S,1,GV,GV,GV,1,S
3rd Floor- GV,GV,GV (upper floor of all)
Building 48 and 49 are the only Type E buildings and each has a variant configuration.
TypeF is a 3 story building.
1st Floor- S,1,2,2,1,S,1,S
2nd Floor- S,1,2,2,1,S,1,S
3rd Floor- S,1,2,2
Building 64 is the only Type F.
TypeG is a 2 story building.
1st Floor- S,1,2,2,2
2nd Floor- S,1,2,2,2
Building 12 is the only Type G."
I don't have such a list for SSR, but perhaps someone else does.
Here is the corresponding map of the building numbers.




