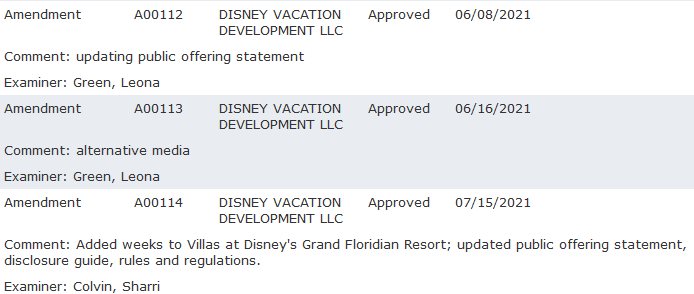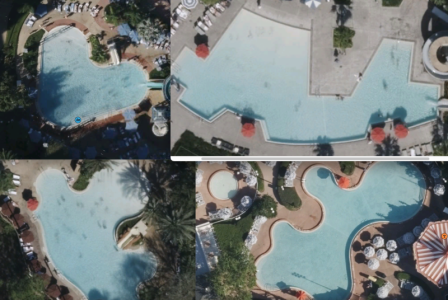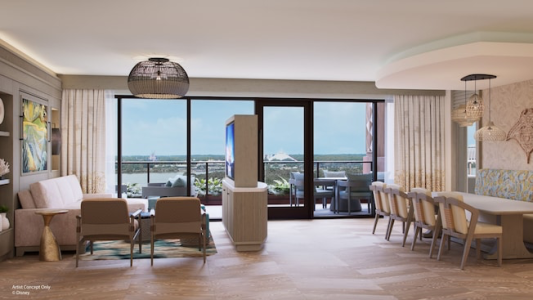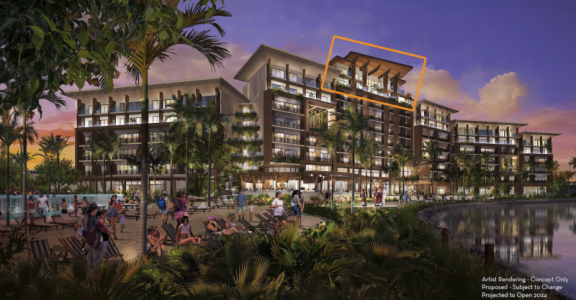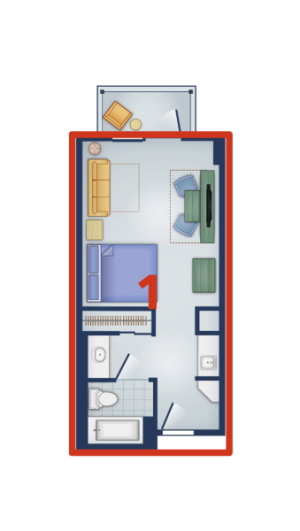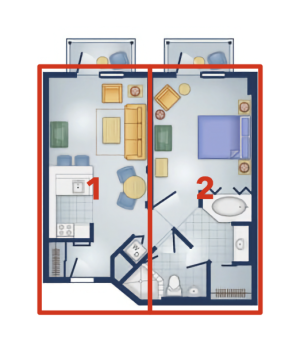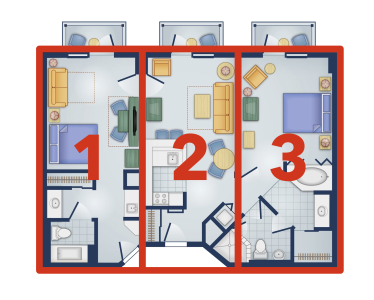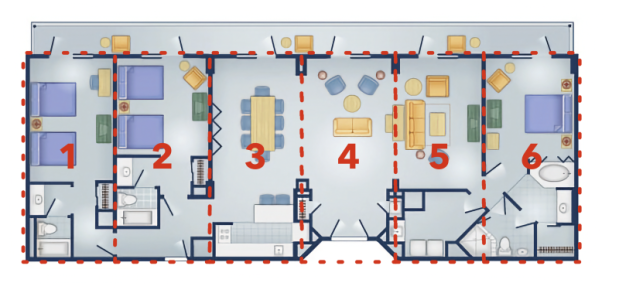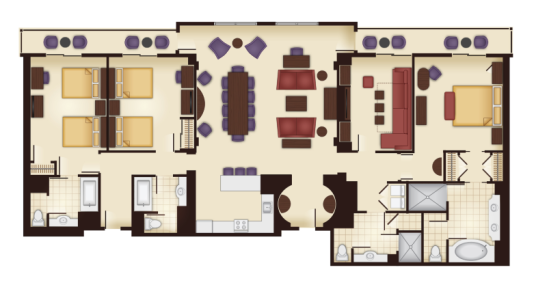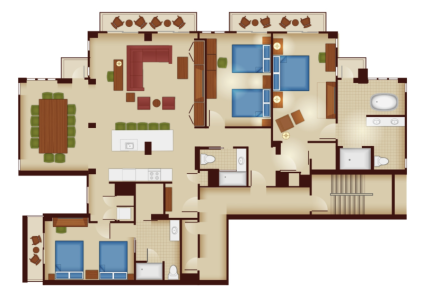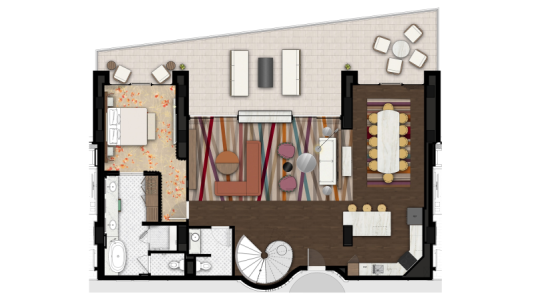I want to speculate on the Penthouses a bit, if I may.
What we know about them: they're a 2BR with a description that seems to emphasize the gathering spaces. The two photos shared share a standard (for 2BR) secondary bedroom and a larger living/dining area:
View attachment 868738
The (logical) place most speculation has placed these Penthouses is at the top of the center tower (highlighted in orange):
View attachment 868740
What I want to highlight about this location is that there are 2 floors of '6-bay' space, which doesn't quite fit in with the description/photos we have.
A brief explanation about 'bays':
DVC and hotel rooms can almost always be thought of as different combinations of rectangular segments with varied internal design/layout. I'm calling each of these rectangular segments a 'bay'.
How some other rooms use bays:
- Deluxe Studios use 1 bay
- Duo Studios also use 1 bay, but the bay isn't as deep
- 1 Bedrooms use 2 bays
- 2 Bedrooms use 3 bays
- Most 3 Bedroom Grand Villas use 6 bays, with some deviation
Let's use BoardWalk as an example to demonstrate this.
Deluxe Studio has one bay:
View attachment 868746
A 1 Bedroom has 2 bays:
View attachment 868747
A 2 Bedroom has 3 bays:
View attachment 868749
And a Grand Villa has 6 bays:
View attachment 868751
Of note, the gathering area is 3 bays itself (bays 3, 4, and 5).
But there has been some recent deviation! For example, Grand Flo sticks to the 6 bay concept, but the bays are a bit oversized compared to normal and they chose to create a separated den space:
View attachment 868752
And at Copper Creek they use a pretty different arrangement of roughly 7 bays, with the main bath getting an entire bay to itself!
View attachment 868753
The gathering space is still ~3 bays here though.
And at the latest Grand Villas, the ones at
Disneyland Hotel, are actually 8 bays over two floors, here's the gathering space on the first floor:
View attachment 868754
Notably, the gathering space is still 3 bays.
All this to ask: how are they going to use 6 bays for the Penthouses? The images they shared shows what is very likely a 2-bay gathering space (2x the size of a normal 2BR, worthy of differentiation), as well as a standard layout secondary bedroom. In theory, that means that the Penthouses only need to be a 4-bay room.
Speculative, alternative options:
- The Penthouses are the 4-bays in the middle and bookended by Deluxe Studios.
- The Penthouses have the grandest bathrooms in all of DVC, with bathrooms taking up the end bays. And also having sliding glass doors?
- The Penthouses aren't at these 6-bay locations at the top of the center tower.
- Alternatively, could be the 4-bay spaces that are just below but to both sides of the speculated area.
- If this is the case, then there's two floors of 6-bay space that is unaccounted for...
- The kitchen in the Penthouse gets its own bay, leaving only 1 mystery bay.
- There's also a den area in the Penthouse, similar to the VGF GV, again leaving 1 mystery bay.
- The main bedroom gets ~2 bays in the Penthouse, again leaving 1 mystery bay.
Not all of the above fully explain the jump from 4 to 6 bays on their own, but they could combine to explain the difference, maybe? Either way, I'm pretty fascinated by these 2BR Penthouses.


