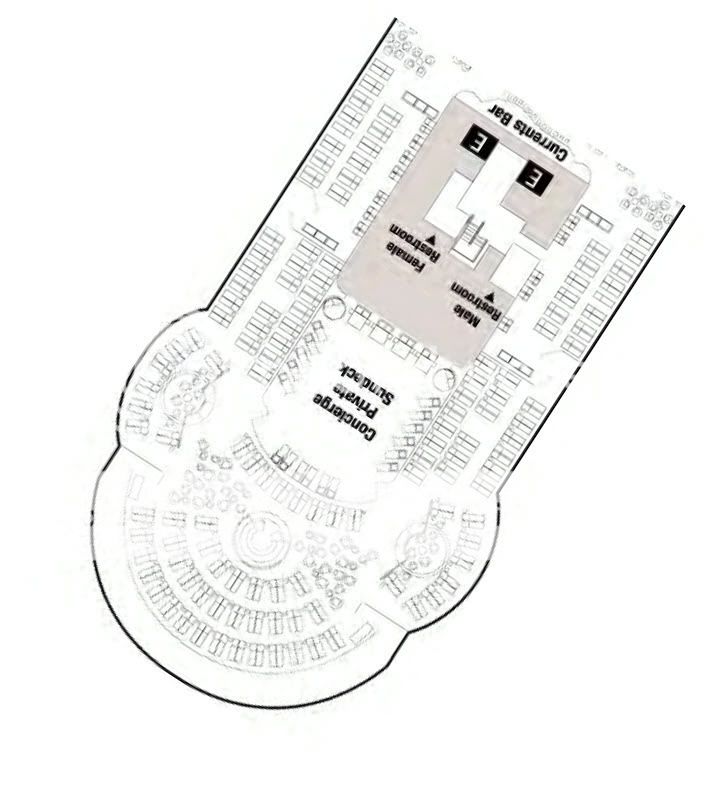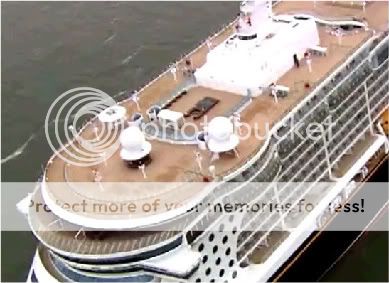KingRichard
DIS Veteran
- Joined
- Oct 19, 2010
- Messages
- 1,482
My assumption from the deck plan is that the concierge sundeck is the area fenced in in blue that looks like a piece of toast, with the little rounded areas at the top corners and jutting up against the white area.
Currents is around the back side of the big white area from the concierge deck.
Here's an extract of the deck plan to help you visualize it better:


In post #443
Is that a hot tub in the middle(concierge deck)? Any guesses?
What are the semi circles? Booths like a restaurant would have?
I sure hope they add more chairs then the sketch shows? Looks like 1 per room. LOL
I would have thought private deck would have raised? It will be fun having the kids standing on one side looking in.






