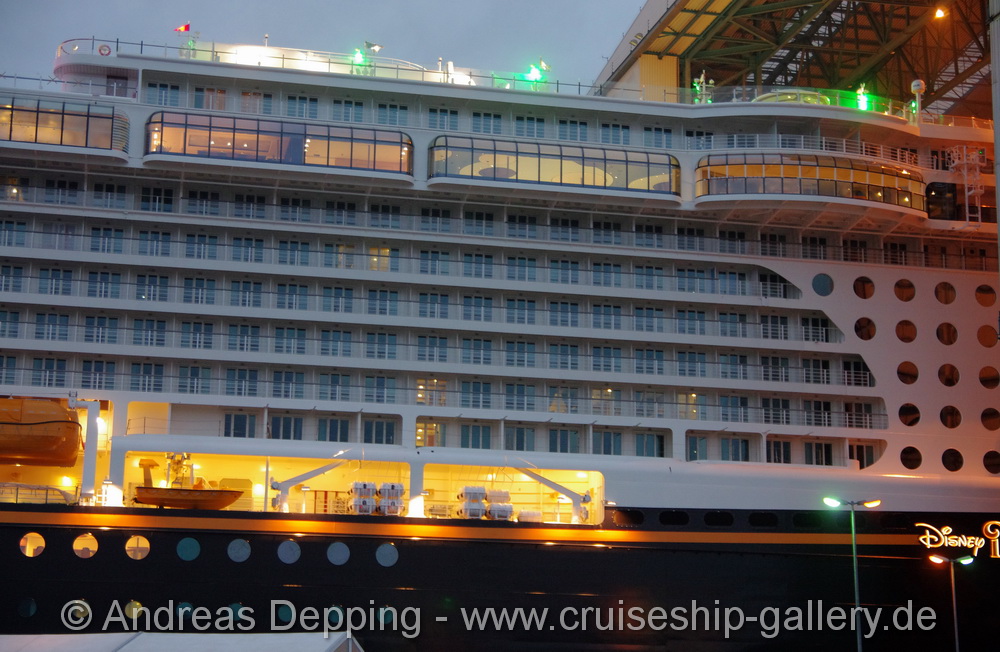clkelley
<font color=purple>I squealed really loud!!<br><fo
- Joined
- Mar 26, 2001
- Messages
- 12,571
The accessible Cat 4B rooms on Deck 8 (8090/8588 and 8092/8590) appear to have double sized verandahs. When you look at a picture of the side of the ship, the is a blank where it appears like a room is missing, until you line up the deck plan and see the two accessible rooms there. This also seems to hold for the accessible room 5552, which is the last verandah room on the left on the picture above. Assume it will hold true for the accessible rooms on the port side of the ship as well, on decks 8 and 6.

We're booked in 5552 in September. That room/verandah looks HUGE


