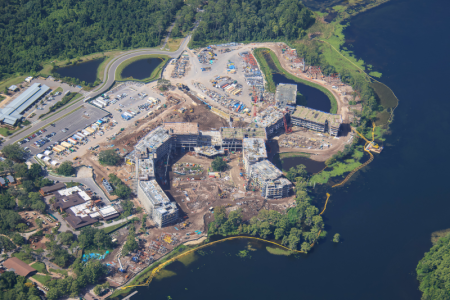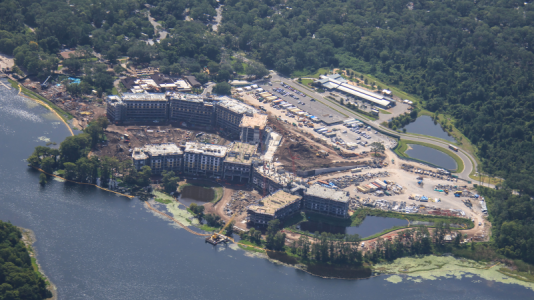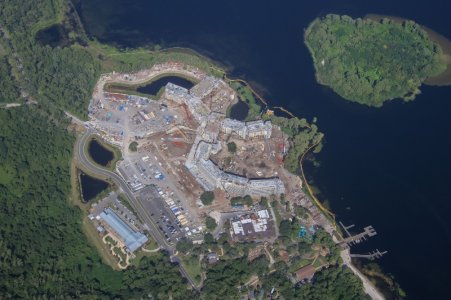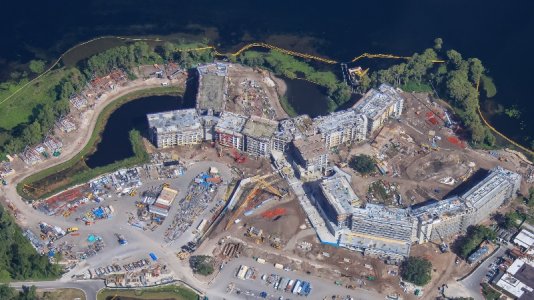-
You are using an out of date browser. It may not display this or other websites correctly.
You should upgrade or use an alternative browser.Disney’s Lakeshore Lodge Coming to former Reflections Site in 2027!
- Thread starter mrsap
- Start date
- Joined
- Jul 3, 2014
- Messages
- 23,986
0FF TO NEVERLAND
DIS Veteran
- Joined
- May 7, 2018
- Messages
- 2,531
This place better have a really cool and big pool.
aka Charles
Mouseketeer
- Joined
- Mar 14, 2022
- Messages
- 314
Has anyone been able to pull up any floor plans from any of the building permits that have been filed?
.- Joined
- Jul 3, 2014
- Messages
- 23,986
Has anyone been able to pull up any floor plans from any of the building permits that have been filed?
.
No, nothing publicly available at this point in terms of actual floor plans, to my knowledge. I believe some in the know folks out there on the Internet have them, but nothing comprehensive is public yet.bama_ed
It's kind of fun to do the impossible-Walt Disney
- Joined
- Sep 23, 2004
- Messages
- 13,810
I haven't been following this much at all. I had no idea how big this place will be. It's right on top of the Fort.
Welcome to 2019 with the original R* plans here.
This appears to be the same plan with an updated IP theme. DVC spent all that money to clear the ol' River Country property and relocate (or crush) the Fort properties they kicked away behind Pioneer Hall.
Yep, the new build is an ugly eyesore towering over one of the original WDW resorts from 1971 (FW).
Why did they put there? Because they can.
They are desperate people having to feed the DVC money machine with something/anything/anywhere to show a financial return. And whose favorite home resort might be next?
Bama EdTheDailyMoo
DIS Veteran
- Joined
- Jun 9, 2021
- Messages
- 2,350
Taking the boat to Ft. Wilderness you really get a feel for how big the scope of this project is. Massive.mrsap
DIS Legend
- Joined
- Apr 30, 2012
- Messages
- 24,995
Fourth A-Frame and More Windows Added to Disney Lakeshore Lodge at Walt Disney World
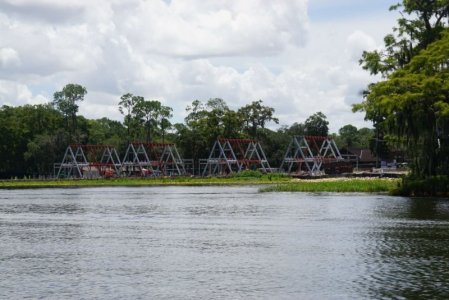
A fourth A-frame has been installed between the main building and Disney’s Fort Wilderness Resort. The frames appear to be for cabins, as seen in Reflections – A Disney Lakeside Lodge concept art. Disney Lakeshore Lodge replaces Reflections, but appears to be using some of the same plans.


In addition to the A-frames already in place, there are foundational elements ready for more cabins.

We could also see cabins behind the trees on the opposite end of Disney Lakeshore Lodge. It’s not clear if these are their final locations or if this is where they are being staged for installation.

The wing of the building closest to the cabins now has sheathing on the first floor.

Around the corner, some of the sheathing has been covered with the yellow air and water barrier. Other areas, where the barrier was already added, now feature black coverings.

There are white tarps across several of the openings that will later hold sliding glass doors. The railings on the balconies are temporary for construction. Permanent railings will be installed later.

In another area, there are black frames in place for the sliding glass doors. One frame that has yet to be fully installed is visible in the center of the above photo.

Crew members are working on a ninth floor at the resort building’s tallest points. According to permits, it will be 10 floors tall.

On the other side of the resort, there is significantly more sheathing than a few weeks ago. Most of the sheathing has also been covered with the air and water barrier.

More sliding glass doors have also been installed on this side of the resort. Through the windows and openings, the frames of future walls are visible on some floors. The highest floors don’t yet have these supports.
Well @mrsap sorry but it is still ugly.A fourth A-frame has been installed between the main building and Disney’s Fort Wilderness Resort. The frames appear to be for cabins, as seen in Reflections – A Disney Lakeside Lodge concept art. Disney Lakeshore Lodge replaces Reflections, but appears to be using some of the same plans.
Dave- Joined
- Jul 3, 2014
- Messages
- 23,986
- Joined
- Jul 3, 2014
- Messages
- 23,986
Cross-posting with a separate thread on the DVC boards, apologies for people following both places.
Zooming around on some interesting things, the new boat dock pilings being driven out into the water....
None really under construction yet, but L = leisure pool, R = waterfront restaurant, F = feature pool/ possible lazy river.
Last edited:- Joined
- Jul 3, 2014
- Messages
- 23,986
Main entrance/lobby vs various earlier renderings (which of course may or may not be accurate today). The drive "up" to the entrance has grade added. From what I understand you enter the lobby on the third floor. You can definitely see elements from the concept art in the actual construction at this point.
- Joined
- Jul 3, 2014
- Messages
- 23,986
More zooming around the site. I've never personally believed the "ten story tower" narrative that got picked up from the crane permits to mean ten habitable floors, at least not in the whole structure. We can see from the aerials (the hi-res ones on X are better for zooming into details) and cross-referencing some other on the ground blog posts/videos from this past week with better angles to count floors, this section below has been “topped out” and the roofline elements are starting to be installed. At least in this section, there are six floors of rooms on that end section, tiering up to a section of seven floors of rooms, tiering up to a section of eight floors of rooms.
Can’t quite tell yet the final heights of the rest of the resort or the final height of the middle/lobby section.
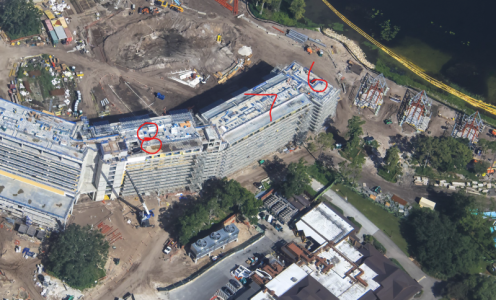 Last edited:
Last edited:CarolynFH
DIS Legend
- Joined
- Jan 5, 2000
- Messages
- 20,586
I don’t mind!Cross-posting with a separate thread on the DVC boards, apologies for people following both places.
Hmm, I think there’s a parking lot on the site plan, but this makes me wonder whether there might be parking underneath the building, similar to Kidani, vs. the pools etc. being on that lowest level below the lobby level, similar to CCV.From what I understand you enter the lobby on the third floor.
I am going to stay with my view of a 10 Story tower for my vote. The crane permits never implied that all sections of the resort would be 10 stories. They just have to post the max. Don't forget to bring your tape measure...More zooming around the sit. I've never personally believed the "ten story tower" narrative that got picked up from the crane permits to mean ten habitable floors, at least not in the whole structure.
Just like the new Poly Island Tower is a ten story tower, and the west / east sections are tiered. The east section ends on the 6th floor, the west section ends on the 7th floor while the central core has floors 8, 9, and 10 that are all habitable. It was always listed as a 10 Story DVC resort.
Dave-
Walt Disney World Announces Dates for 2026 EPCOT Festival of the Arts
-
Parent of Child Who Fell Overboard from the Disney Dream Cleared of Charges
-
Morimoto Asia's Limited Time JAPAN Offering
-
NEW Disney Gift Card Deals and More
-
November 2025 Walt Disney World Park Hours
-
Universal Mardi Gras 2026 Dates
-
New Snacks, Treats&Drinks Migrating to Animal Kingdom!
New Threads
- Replies
- 0
- Views
- 2
- Replies
- 0
- Views
- 27
- Replies
- 2
- Views
- 50
- Replies
- 0
- Views
- 27
Receive up to $1,000 in Onboard Credit and a Gift Basket!
That’s right — when you book your Disney Cruise with Dreams Unlimited Travel, you’ll receive incredible shipboard credits to spend during your vacation!
CLICK HERE
New Posts
- Replies
- 19
- Views
- 848
- Replies
- 1K
- Views
- 93K
- Replies
- 41
- Views
- 2K
- Replies
- 59
- Views
- 10K
- Replies
- 71
- Views
- 3K
- Replies
- 9
- Views
- 927
- Replies
- 401
- Views
- 92K
