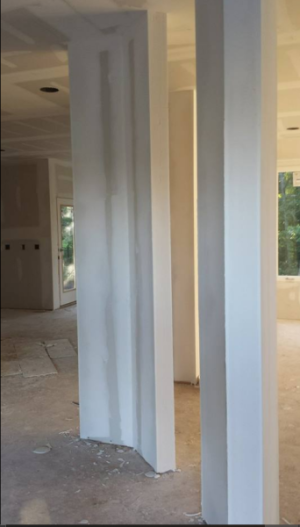Mackenzie Click-Mickelson
Chugging along the path of life
- Joined
- Oct 23, 2015
- Messages
- 30,729
We put a partial wall that helps separate the kitchen from the great room, we changed the load-bearing pillars to shorter walls. You can do things that offer separation without being enclosed separate spaces. And optimum space utilization isn't solved by boxing everything back in anymore than having a wide open plan.Say it louder for people in the back!
The single-family home was perfected in New England 375 years ago. The center-hall colonial is the pinnacle of form and function. Four rooms downstairs. Kitchen, dining, living, office. Four bedrooms upstairs. Symmetrical and clean, five windows over four windows. The design scales and works just as well at 1,800 square feet as it does at 5,000 square feet.


Our house would be a dark, depressing area if that dining room was fully enclosed as a lot of light streams in from it. Our kitchen is already slightly darker by way of the wall separating and the trees in the backyard.
