What An Enchanting Place! Saint Augustine Friday, August 16th, 2024 Part 2
After taking in the grandeur of Saint Augustine's Historic Downtown for much of the late morning, particularly Flagler College, Casa Monica, and Villa Zorayda, which all exemplified forms of Mediterranean architecture, we had arrived at our first destination, Castillo de San Marcos, the famous Spanish fort at 12:45PM on the nose!
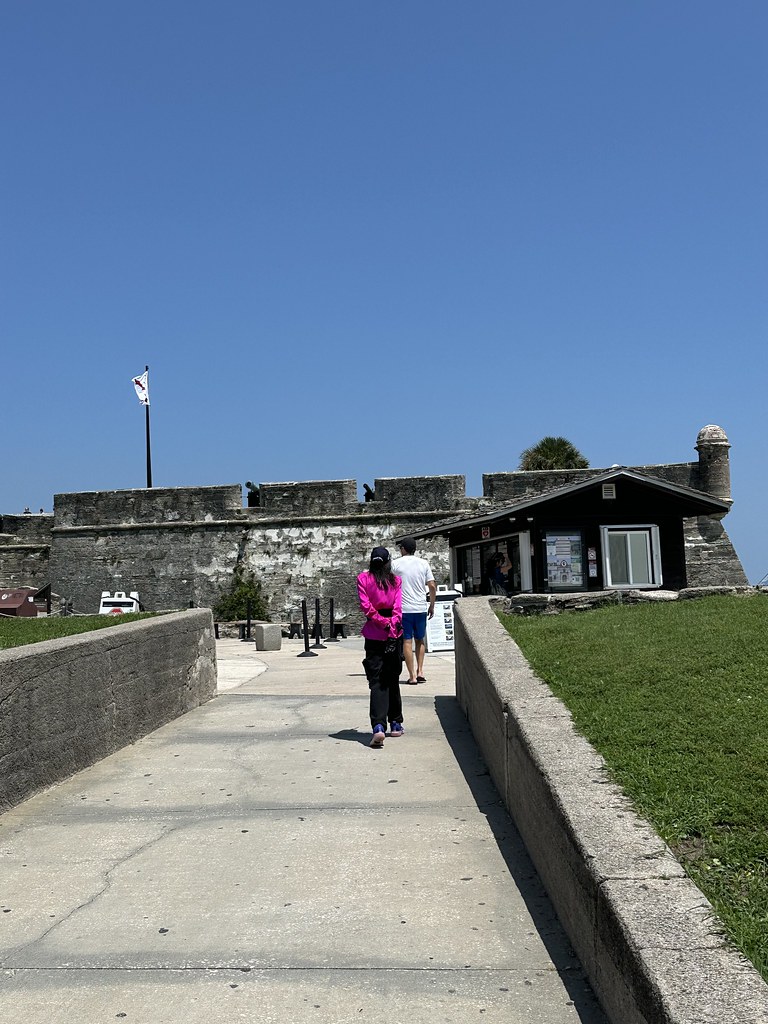
The Castillo de San Marcos National Monument's claim to fame is that even before Florida became a U.S. State in the 1800s, it was the oldest masonry fort in the Continental United States to guard Saint Augustine along its harbor. We even could have gone inside the Castillo for $15 per person. However, we also wanted to go to the Lightner Museum, so we decided to admire the fort from the outside.

We walked north and as we got closer to the front of the fort, we found it to be marvelous! The masonry appeared to be made of stone and mostly gray in appearance, save for white patches in various spots, likely due to the salt water in the air causing it to weather over time. Additionally, in other spots, there were also large patches of what appeared to be moss. The upper portion of the front of the fort had what appeared to be cannons, in order to protect the fort from attacks from incoming ships. Additionally, on the left side of the upper portion of the fort, I spotted a white flag with two red rifles crossed together.
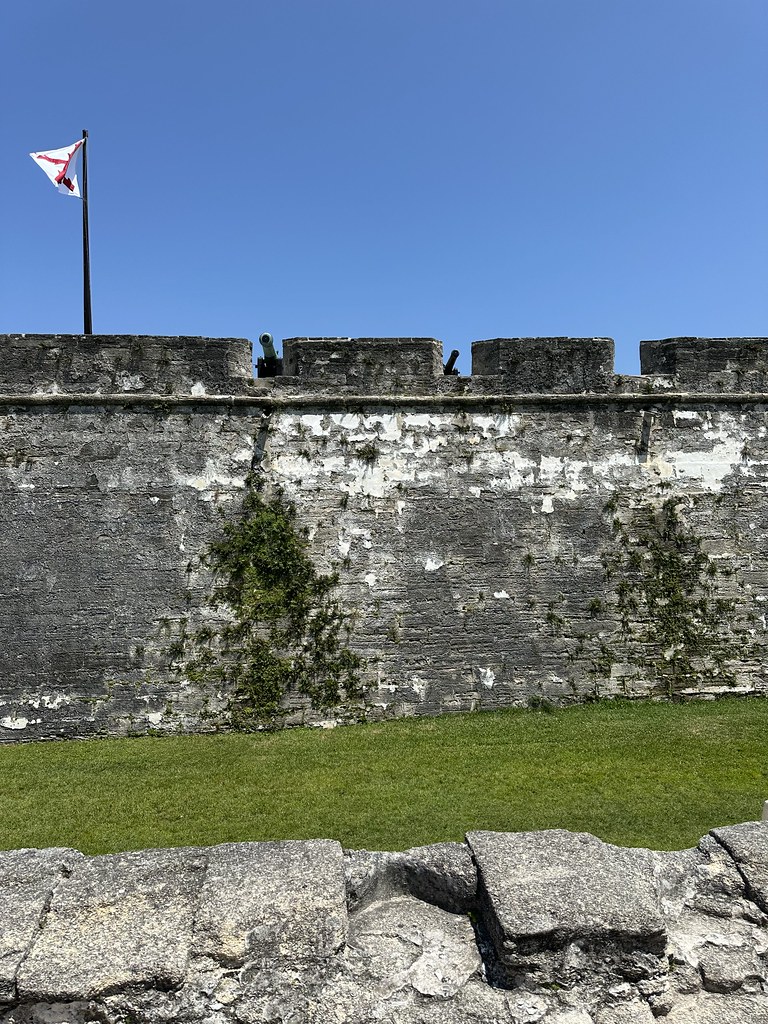
Looking to the northeast, we were able to see the Matanzas River, as well as the southeast corner of the Castillo. On the ground, we even spotted more cannons.
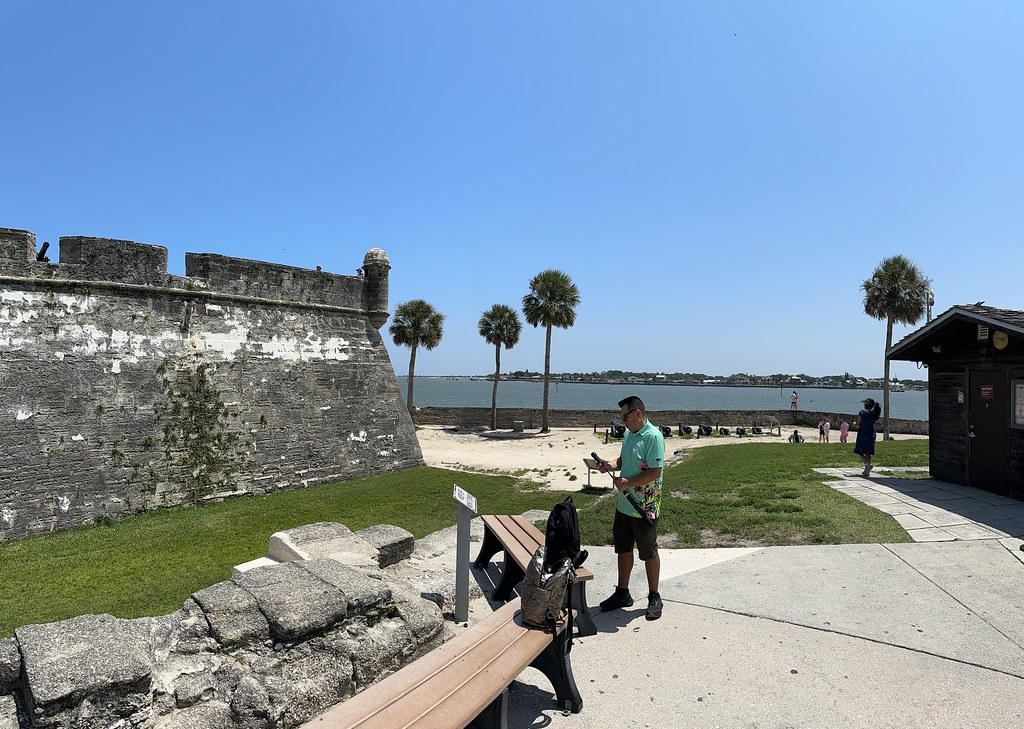
Just look at the beautiful, if not a bit weathered masonry along with the impressive cannons!
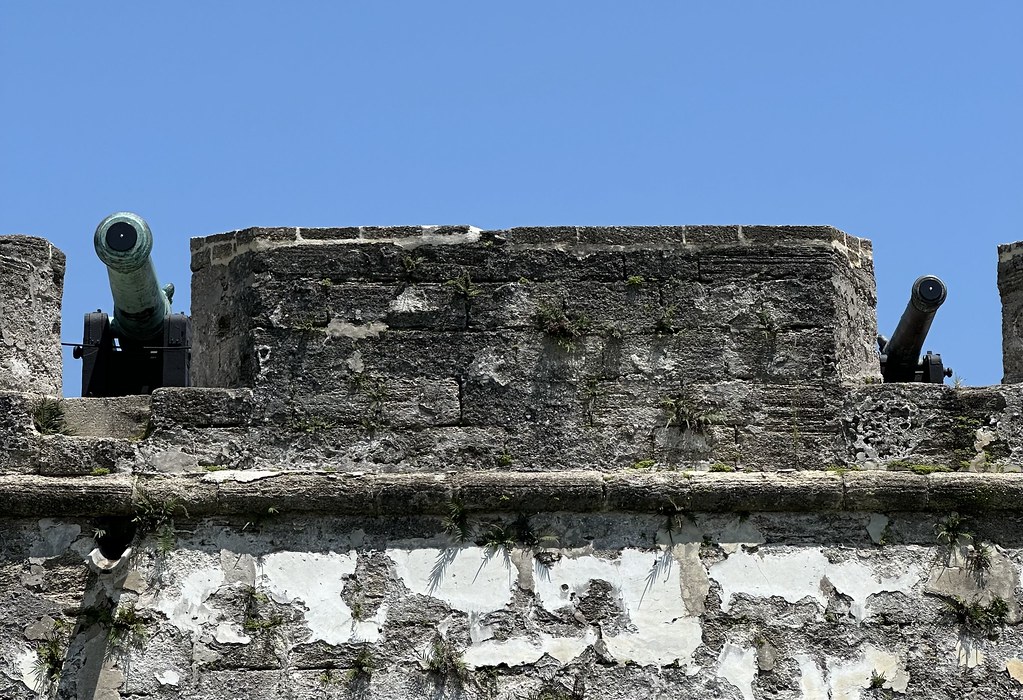
After taking in the Castillo, we took in another view of the Matanzas River. Across the way, we were able to see the barrier island home to Saint Augustine Beach. From where we were taking in the view, it appeared to be residential in character, with an assortment of single level and bi-level homes dotting the landscape.
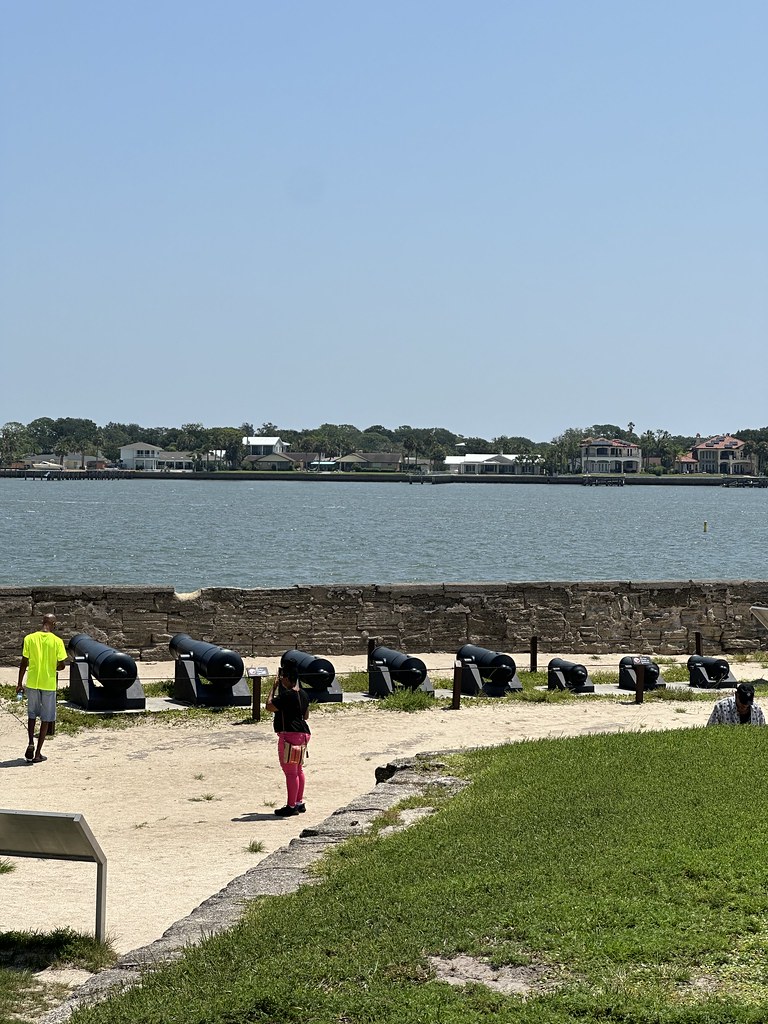
As we continued to explore the fort, we came across this historical marker, which explained how Castillo de San Marcos National Monument came to be. According to the marker, Castillo de San Marcos was built from 1672-1695, when Florida was a part of Spain's New World Empire. Prior to 1672, a series of wooden forts had protected St. Augustine for over 100 years. However, with wood not being as sturdy, the Castillo was built using coquina for reinforcement. Plus, upgrades in the 1700s, such as soldiers and guns, were important to keep pirates and the British at bay. This was especially important as not only was Florida under Spanish control, but Spain also controlled Gulf stream shipping lanes. The Spanish treasure fleets would carry sugar, tobacco, pearls, silver, and of course, gold from North America to Europe.
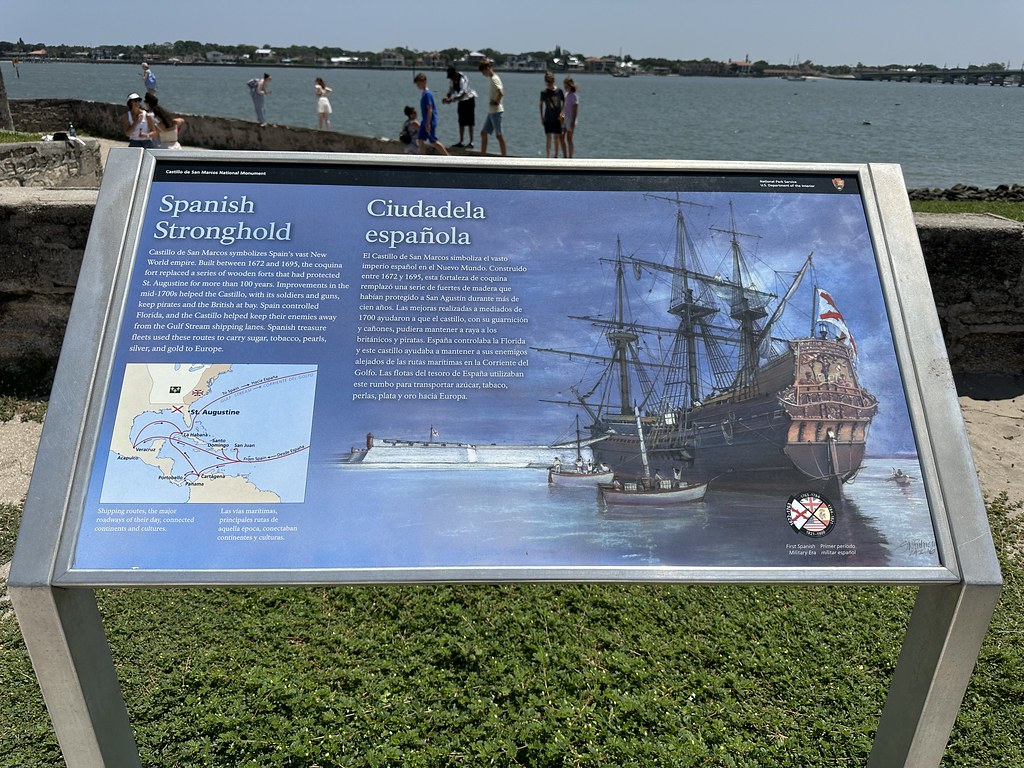
We then walked around to the side of the fort facing west, away from the river. The fort looked especially impressive from this end and as we walked along the rolling, grassy hill in front of the fort, we even spotted minarets on each side of the fort.

The weather was still hot, but a breeze coming from the river tempered the heat a little bit. Additionally, we were having a wonderful time taking in the beauty of the fort! After checking out the western side of the fort, we made our way around to the northern side of the fort. We even got a closer look at the masonry.
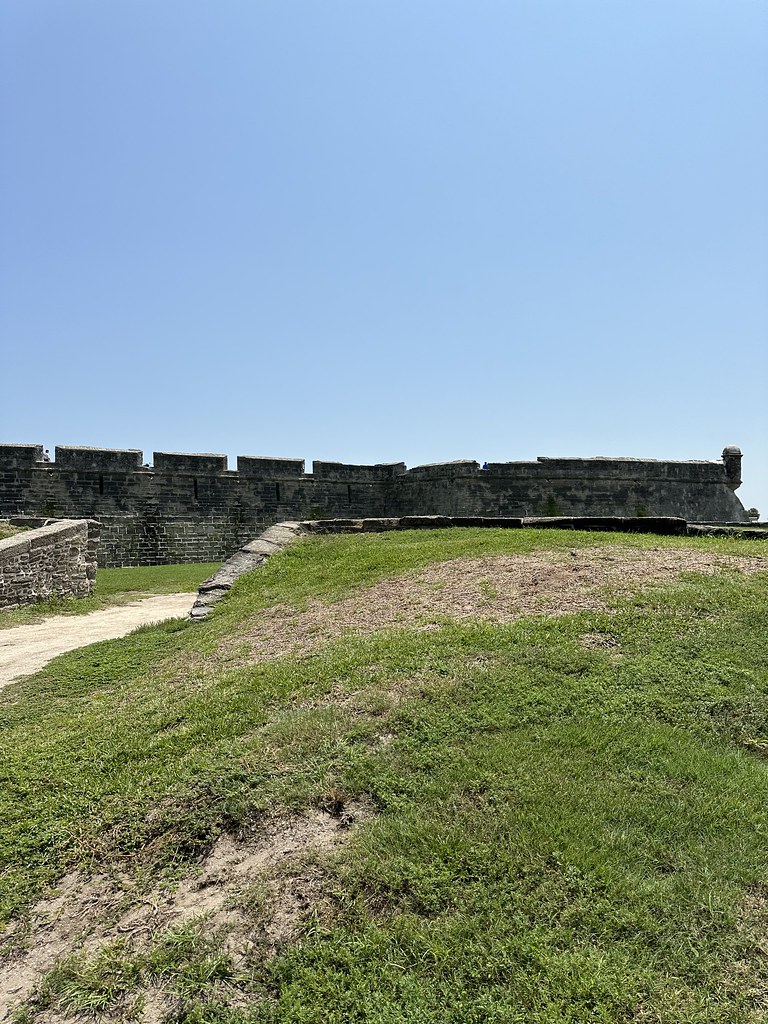
We then made it to the northeast corner of the Castillo, getting an even closer look at one of the minarets. Additionally, looking southbound, I was able to see the Matanzas River with the Bridge of Lions in the background.
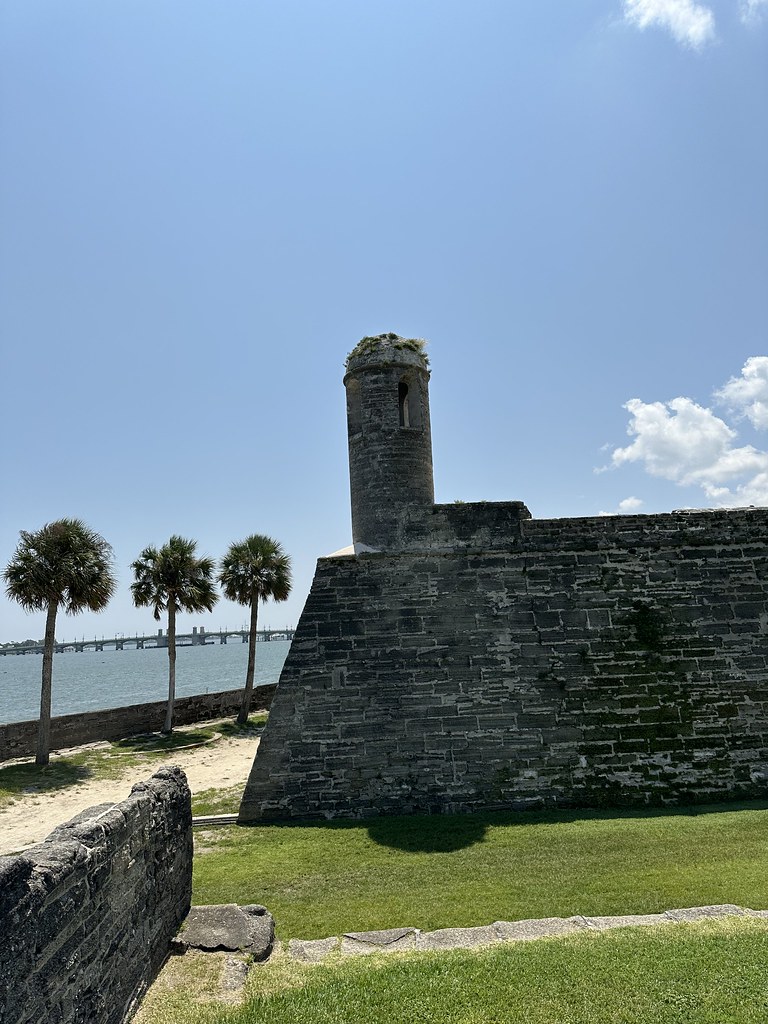
Of course, I had to take a selfie.

Upon closer inspection of the minaret, we could see that it was cylindrically shaped from its base, with two indentations for windows towards the top of the cylinder. The top of the minaret was dome shaped, with plant matter adorning various portions of the dome. Additionally, my shot could not have been more perfectly timed, as I saw a vessel known as the Victory III sailing up the river, adding some kinetic energy to my photo.

Looking in the opposite direction, I saw Victory III treading further along the river and in the background, I spotted the Francis and Mary Usina Bridge, connecting Saint Augustine with another barrier island home to Vilano Beach. In the foreground of the photo, I even got a closer look at some of the coquina used to build the fort. As I learned earlier from Villa Zorayda's historical plaque earlier, coquina was the main building material used until the late 1800s, when Franklin W. Smith invented coquina shell reinforced concrete, which was the main building material going forward. Prior to this point, coquina stones, like those used for the Castillo de San Marcos, were the predominant building material.
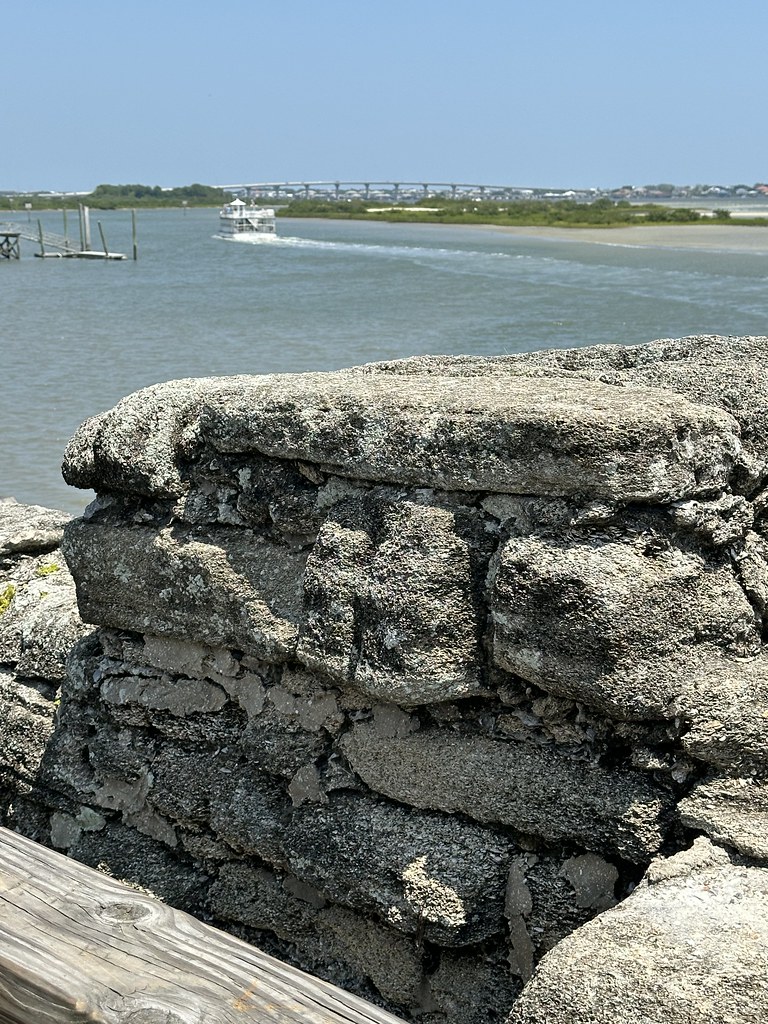
About 45-minutes after we took in the majestic scenery of Castillo de San Marcos, we decided to continue touring Saint Augustine. We left the grounds of Castillo de San Marcos, heading northbound on Water Street, looking to head back towards the main drag of the Saint Augustine Historic District. This street mainly passed through a residential area, just a few blocks away from San Marco Avenue, one of the main drags. On the northbound side of the street, we spotted this Cape Cod style home, which was built from bricks for the lower level and parts of the upper level, as well as dark shingles for the portion most visible to our eyes.
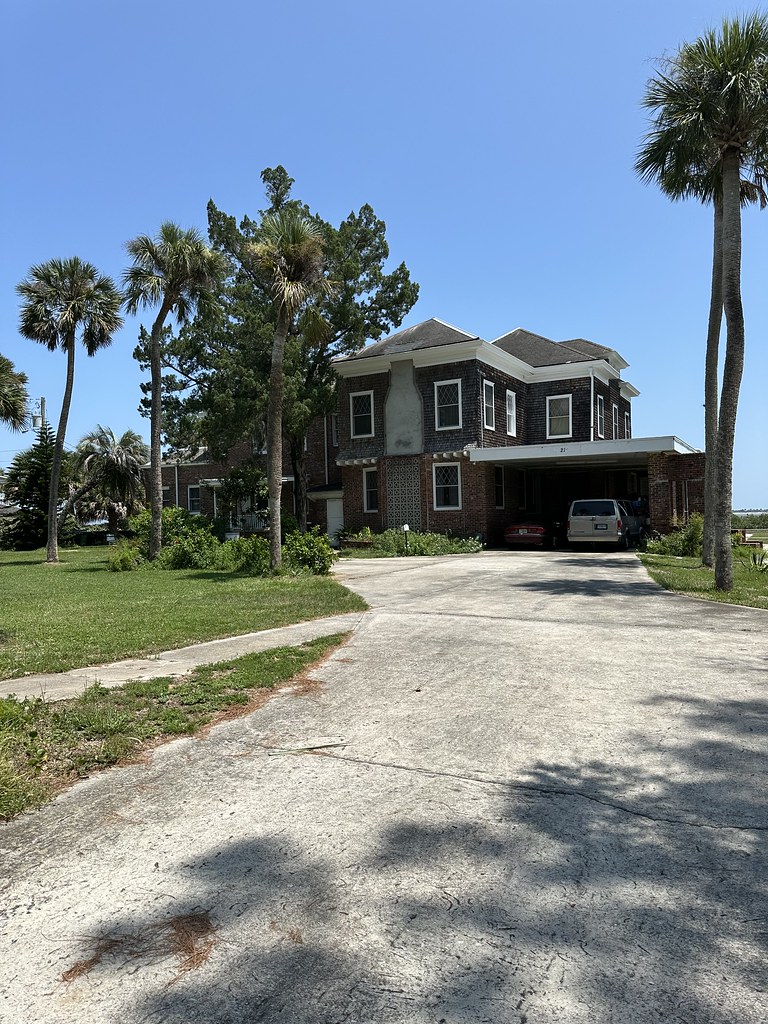
We walked further up Water Street and it was quite beautiful, especially with all of the trees lining the street, making it almost like a forest. Temperatures were still high, but the shade combined with the breeze from the nearby river blunted the heat ever so slightly.

Just across the street, we spotted another Cape Cod style home, with porches on both the upper and lower levels. It had off white shingles for its building material and additionally, a brick fence, which even had ornate artwork in spots.
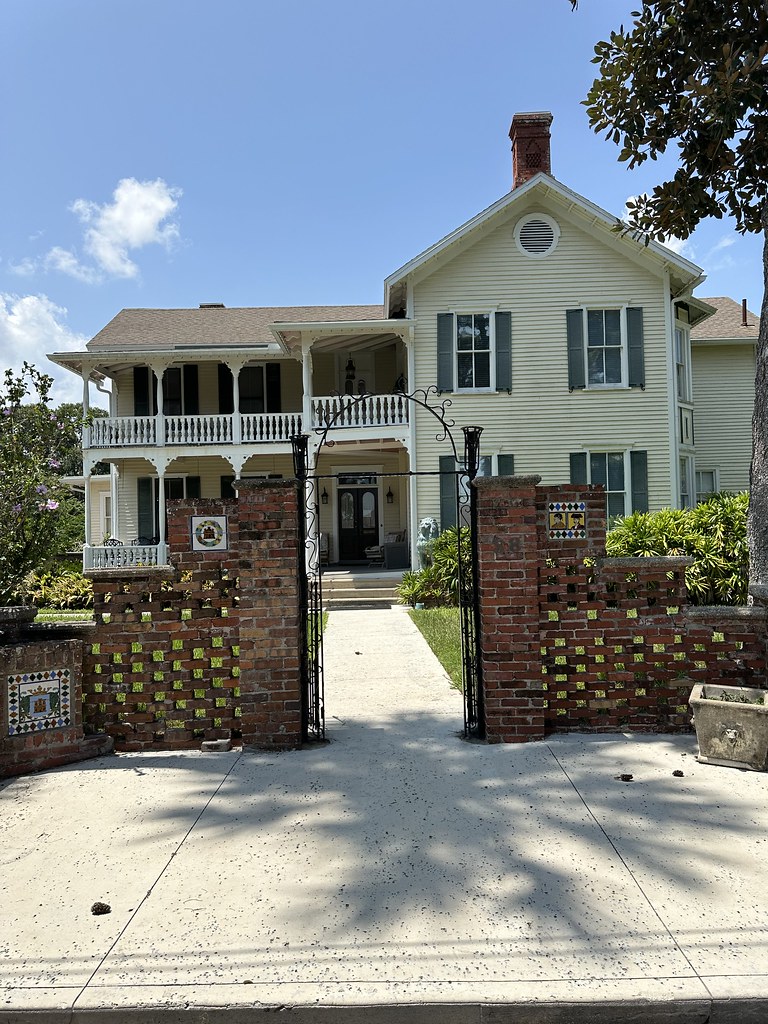
Taking a closer look at the brick fence's artwork, there were depictions of two soldiers. Although I could be wrong, based on the architecture of the home as well as the jackets and hats the soldiers were wearing, I made an educated guess that they were Colonial Soldiers, fighting for The Thirteen Colonies against the British.

Anyway, we continued walking through this idyllic residential area of Saint Augustine, ready to head back to the main drag. We were looking forward to heading to the Lightner Museum, our next stop for the day, but with temperatures at their highest, we decided to take a lunch break once we reached the main drag. Once we walked a couple of blocks north on Water Street, we turned left on Joiner Street to head west, as it would lead back to San Marco Avenue. Once on San Marco Avenue, we passed Osceola and Abbott Streets until we reached San Marco Avenue, where we turned left to head southbound back towards King Street. Once back on San Marco, we first passed the Warden Winter Home (also known as "Warden Castle" by locals), built in 1887 for William G. Warden of Philadelphia. Warden was a partner of Henry Flagler and William D. Rockefeller in the Standard Oil Company. In addition, Warden was also the President of the St. Augustine Gas and Electric Light Company and the Financial Director of the St. Augustine Improvement Company. His home was significant to St. Augustine as far as private residences go because it was a center of winter social activity. Additionally, like other dwellings built in the late 1800s, like Villa Zorayda, it exemplified Moorish Revival architecture. The home had a grand interior, signifying the wealth associated with "The Gilded Age." It remained in the Warden Family through the 1930s and in 1941, Norton Baskin and his wife, Marjorie Kinnan Rawlings (author of "The Yearling") purchased the home, using it as a hotel, save for an apartment they had on the top floor. When the Warden Winter Home was used as a hotel, Baskin and Kinnan hosted many prominent guests. However, as of 1950, the Warden Winter Home has since housed Ripley's Believe It or Not Museum. Additionally, although our view of the structure was somewhat obstructed by Palm Trees, the structure was elegant, if not a bit understated. Stylewise, it even reminded me a bit of Villa Zorayda, which may have not been too surprising as Villa Zorayda was built five years earlier in 1883, so it was not too far off timewise.

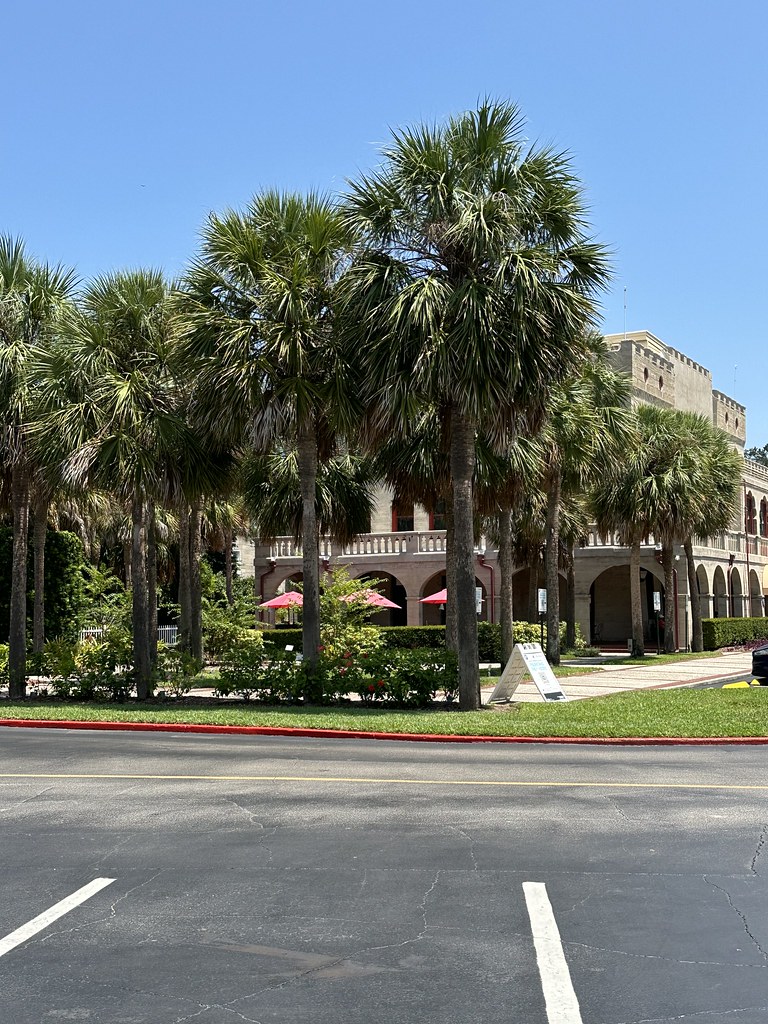
Since we were both feeling hungry and in need of a place to sit for a bit, we continued to make our way back to the main drag of Historic Downtown Saint Augustine. How will the rest of the day go? Find out soon!

It sounds like you have lived in Massachusetts most of your life!
Not too unlike my living situation of 33 years so far, as I lived in New York for the first 24.5-years of my life with the first year in Brooklyn and the next 23.5-years in Westbury on Long Island. I moved to Florida with my Mother just under 9-years ago and it doesn't look like we're going anywhere. I have passed through New Bedford and that area, along with Mattapoisett is beautiful!
Boston is very cool too and it is also pretty amazing that we both work in travel related industries, especially as you mentioned working for Starwood, which was taken over by Marriott sometime in the late 2010s if I am not mistaken. How did you like working at Logan Airport and at the hotel? I love working in front-facing customer service at my hotel!
I am blessed that I found my current workplace, especially being that it is my first and only hotel I have worked at (I worked in retail prior to this but was let go due to COVID-19 at the end of 2020.). Wonderful that you are loving FL too it is a wonderful place for sure!



















