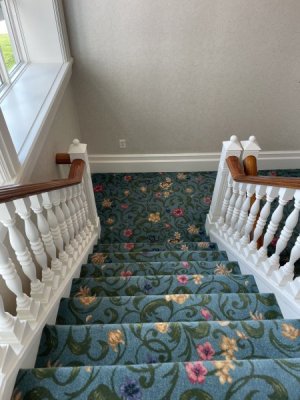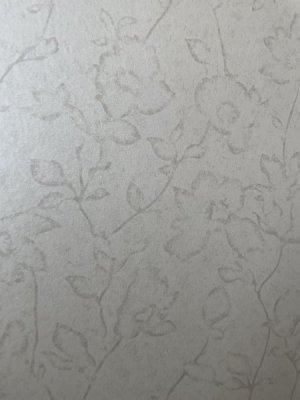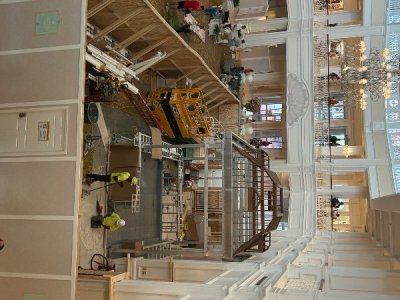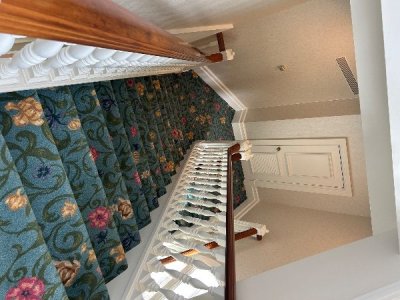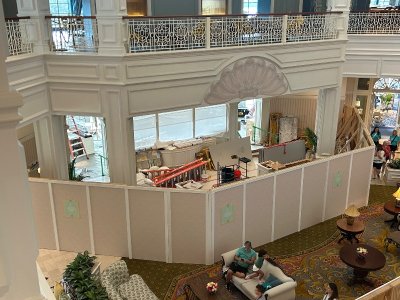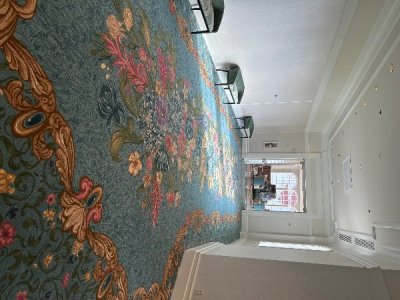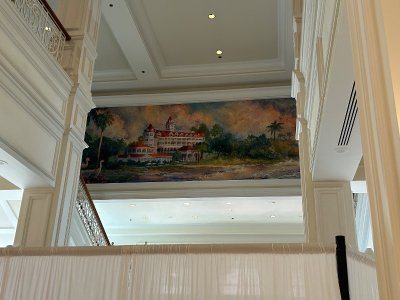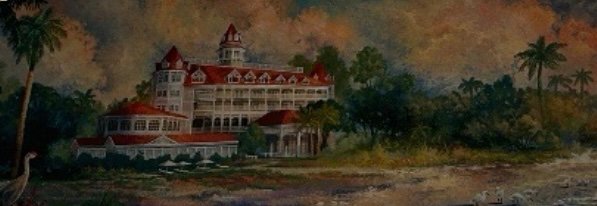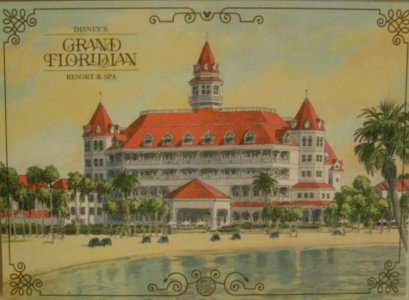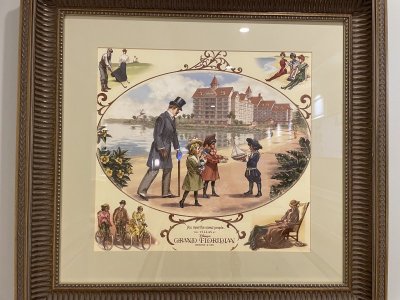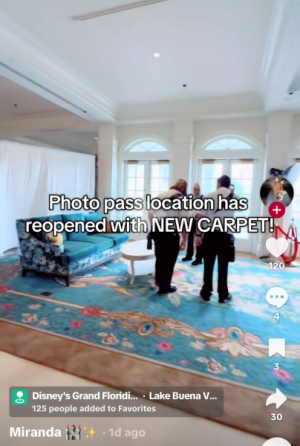I cut out the mural part, since I already posted another blog post above… click link to view.
We also spotted a few carpeting samples on both sides of the bar. These rectangles were not yet installed on the floor and may just be for tests right now. The lobby’s old carpet remains, but we know Disney plans to replace it, and crews cut some pieces of it around the bar.



Compared to the old carpet, these samples are a bluer color with leafy green filigree around yellow and pink flowers.

The new tile looks straight out of the concept art for the lobby’s remodel (at the end of this article); however, the carpet samples do not match the artwork’s carpet.


We saw some blueprints for the bar sitting on the counter. These appear to generally reflect the concept art.

Some of the exposed walls of the check-in area have now been enclosed. During construction, guests can check in with Cast Members in the center of the lobby.

There is some steel framework in alcoves along the check-in area walls.

The tall windows have new curtains. These are gray with a darker patterned trim. They hang from the rounded tops of the windows, while the previous curtains began below the half-circle section.

Matching curtains hang in the lounge area across from check-in. The old curtains were a light beige color with a floral pattern.

As we previously reported, the construction walls in front of the
Garden View Tea Room were recently moved forward, further into the lobby. Decorative framing has been removed from the front wall of the tea room and, according to concept art, will be replaced by new stained glass windows. The tea room has not operated since 2020.

Behind the construction walls, more of the tile floor is covered by protective paneling. We don’t know if these tiles will remain through the lobby’s remodeling. The round tops of columns at the end of a planter have been removed and set aside.

A pair of ceiling fans were in one corner of the construction zone. The railings of the tea room’s steps are wrapped in green plastic.

Various pieces of furniture, paneling, and construction equipment are piled around the area. There are several ladders, a mirror, and a horse statue on a table. Framed artwork is on the table and in a cart.

Within the tea room, we can still see a
Disney Cruise Line display.

Throughout the lobby and the second floor, spaces are blocked by white curtains for repainting the walls and other construction work. On the second floor, half of the elevator bay is blocked off.

The other side of the bay was recently repainted and a new, less-detailed element was installed above the elevator.





The concept art’s carpet looks more like carpeting in the
renovated guest buildings of Grand Floridan with large floral designs. It shows new stained glass windows at the front of the Garden View Tea Room. The lobby will also feature bird motifs and brass accents.

For comparison, above is what the lobby looks like right now. Below is what the lobby used to look like.

