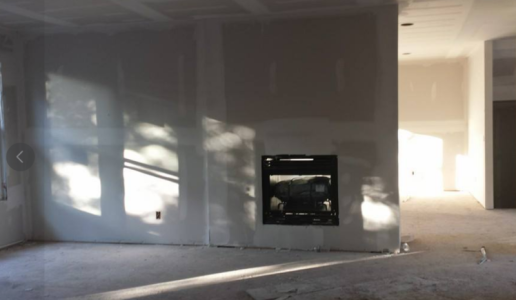kdonnel
DVC-BCV
- Joined
- Feb 1, 2001
- Messages
- 7,357
Homes are getting bigger and bigger here in Metro Atlanta.
The neighborhoods being built around me are all advertising 5 bedrooms as a selling point.
The infill houses being built around here, the ones that all look like something Joanna Gaines would build, white painted brick and black trim, are even larger in the 6 or 7 bedroom size.
What I have seen is a massive rise in neighborhoods being built as rental only. I believe Atlanta is leading the country in number of homes owned by investment companies and number of rental only neighborhoods being constructed. Those are all also 5 bedrooms.
I think big homes are here to stay.
The neighborhoods being built around me are all advertising 5 bedrooms as a selling point.
The infill houses being built around here, the ones that all look like something Joanna Gaines would build, white painted brick and black trim, are even larger in the 6 or 7 bedroom size.
What I have seen is a massive rise in neighborhoods being built as rental only. I believe Atlanta is leading the country in number of homes owned by investment companies and number of rental only neighborhoods being constructed. Those are all also 5 bedrooms.
I think big homes are here to stay.
Last edited:
