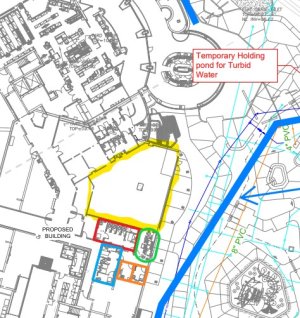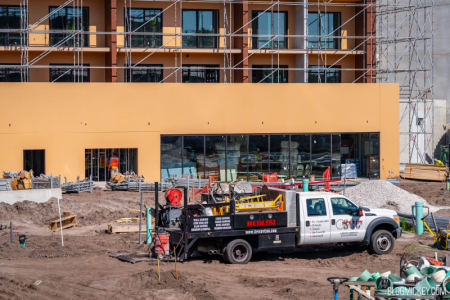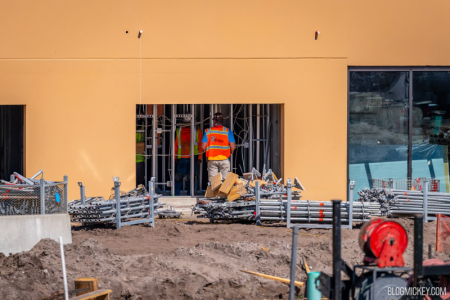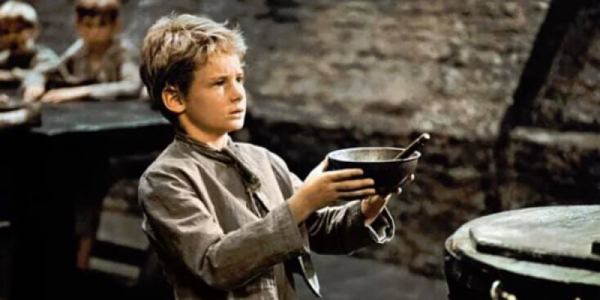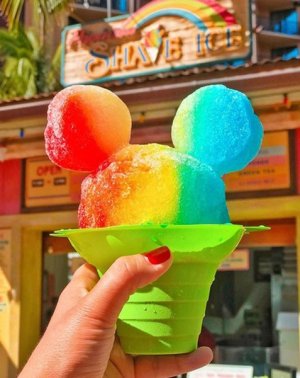In our discussion about the possibility of a Community Hall by the pool area a couple days ago, I speculated about the bathrooms next to that large room. I said they appear to be accessed from the outside for the use of those at the pool, and there appears to be a men's room, women's room, and two private Family/Changing rooms.
These are indicated in the plan image below as follows:
Yellow = Community Hall
Red = Women's Room
Blue = Men's Room
Orange = Family/Changing rooms
There is, however, one part of that area on the plans that I did not discuss or speculate about.
The area outlined in Green.
View attachment 864667
This area is right where the pool sidewalk comes up to connect to the covered walkway.
It is very difficult to make any since of what appears in this area in the image, so I did not have any good guess at the time.
But now, having looked at all the new photos from
BlogMickey.com linked above, I now have a VERY, VERY HOPEFUL guess at what might be going there.
In the photo below we can see the "Community Hall" on the right with the all glass front.
On the far left is an opening that will lead to the restrooms.
But in the middle, where the workers are standing, is a large opening for the area in question.
What could it be???
View attachment 864670
A closer look in the next photo shows that this area will be open to the outside where people can walk up.
It could be some sort of towel stand, but that's not what I think it will be.
View attachment 864672
Looking at the size, location, and walk-up access, and comparing it to what is over at the GCH near the Volcano Pool, I am crossing my fingers

that this may be a new
Dole Whip Stand!!!
Pineapple Lanai 2.0 !!!
Please, Please Please let this be true!
.

