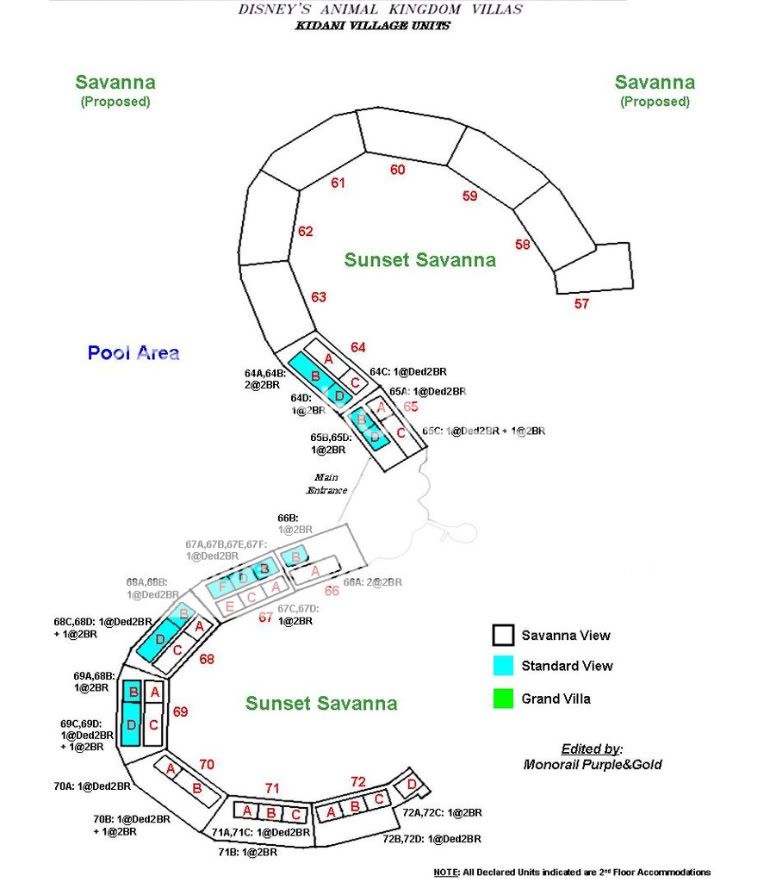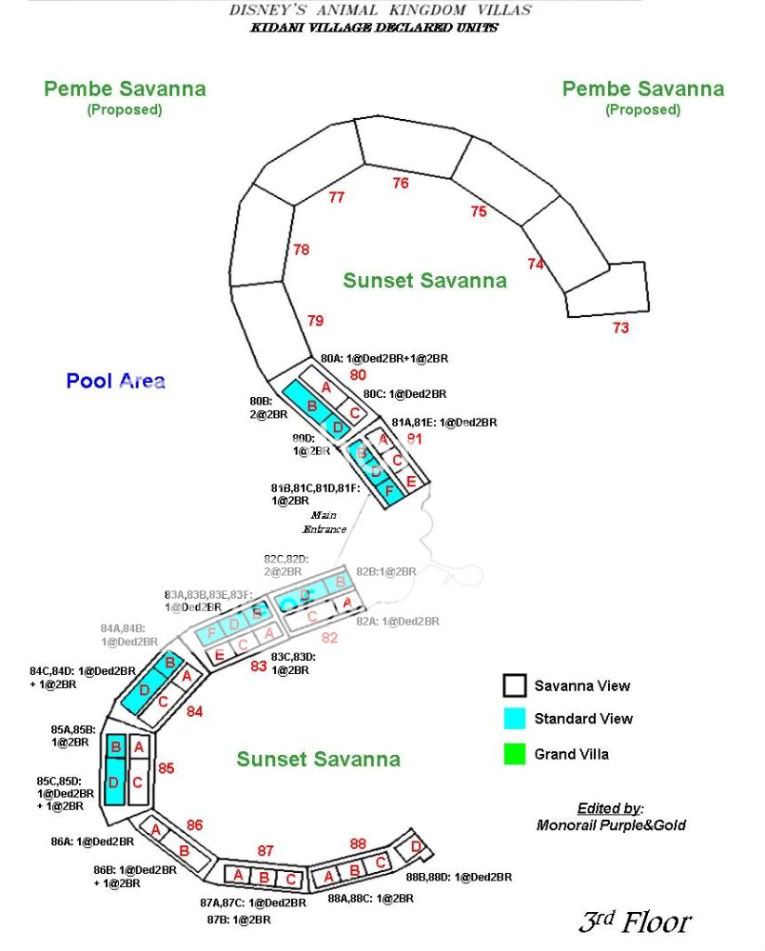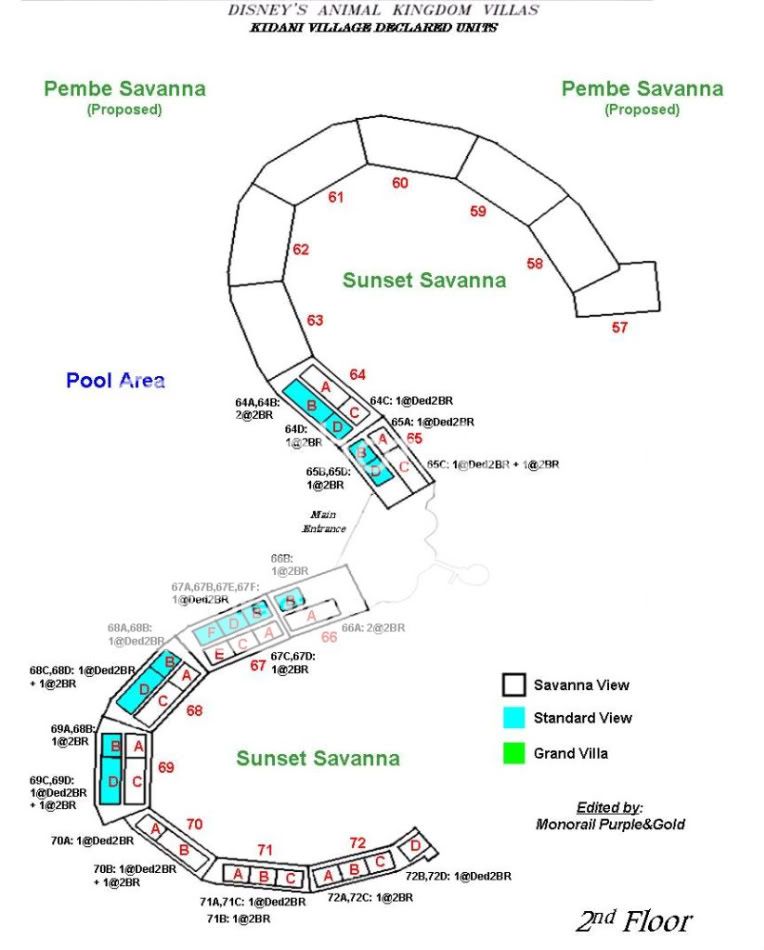LisaS
DIS Legend
- Joined
- Feb 7, 2005
- Messages
- 11,352
Yes it looks like all of the dumpsters are out of view of any AKV balcony!LisaS - thanks for the pics!
That's great news - even fewer parking lot views! (and no dumpster views!)
It looks as though units 70 through 72 may have somewhat quieter hallways without villas on the backside. Also, unit 72D - a dedicated 2BR - on the far end all by itself, appears to be a nice quiet secluded villa. And with a stairwell right behind it, promises to be the shortest walk to Jambo.
I don't think guests will be able to exit the building via that stairwell at the end of Unit 72D. It looks like it empties out into the delivery areas for Kidani and Jambo (which are adjacent to one another) so the ground floor exit may be an emergency exit. There is a also a gate that closes off that area though it has always been open every time I've walked by. You can see the gate just behind the red stone wall in the photo of the air conditioning units and recycling bins.
The noise coming from those air conditioning units was LOUD and with truck traffic going in and out of the delivery area I would be concerned about getting a room in Unit 72's building segment especially on a lower floor until we get some first-hand reports about noise levels.










