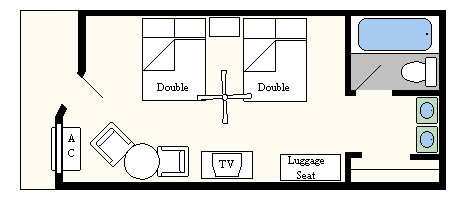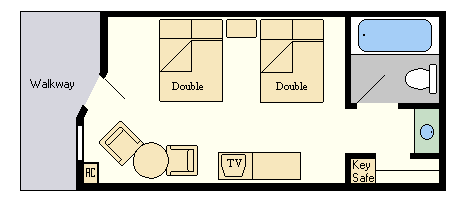Singinglizzie
DIS Veteran
- Joined
- Aug 6, 2008
- Messages
- 2,349
OK, for you "calculator" folks how big is a 314 sq foot room? 10 by 12 or 12 by 12? How large is a 340 sq foot room? Thanks.
Not really 'wow'-worthy (but I bet that's appreciated by the posters who did the calculationswow.
 ).
).
Now, the 314 square foot room IS likely about 15 by 21, as martha46 states. But it could also be just under 18 by 18; or it could be 31 by 10; or it could be 62 by 5...
Thank you for the post. Was trying to imagine how small a 314 sq ft room with 2 beds might be. 15 by 21 sounds larger. I wonder why hotels don't market the room dimensions that most folks could relate to verses sq footage? Again, thanks.
Now, the 314 square foot room IS likely about 15 by 21, as martha46 states. But it could also be just under 18 by 18; or it could be 31 by 10; or it could be 62 by 5...
Thank you for the post. Was trying to imagine how small a 314 sq ft room with 2 beds might be. 15 by 21 sounds larger. I wonder why hotels don't market the room dimensions that most folks could relate to verses sq footage? Again, thanks.
Because of what kay posted, they COULD be slightly different dimensions, but still add up to the right Sq footage, and I'm sure someone would measure and if it was off by any at all, the would be all over the place talking about how WDW misrepresents their rooms.
If you read a lot of posts, you'll start to realize that WDW is 'vague' on a LOT of stuff for just this reason..
Now, the 314 square foot room IS likely about 15 by 21, as martha46 states. But it could also be just under 18 by 18; or it could be 31 by 10; or it could be 62 by 5...
Thank you for the post. Was trying to imagine how small a 314 sq ft room with 2 beds might be. 15 by 21 sounds larger. I wonder why hotels don't market the room dimensions that most folks could relate to verses sq footage? Again, thanks.
Remember the square footage includes the bathroom, hallway, closets, vanity area and enterence area.
The sleeping area is much smaller.
A value room is 260 sqare feet and is about 2 feet narrower than a 314 mod room.
Here is my comparion of a 260 square foot value room vs. a 314 sqare foot mod.
I feel there is not much room size difference between a mod and a value.
Here is the layout of a mod.
The bathroom is about the same size as the All Stars but you will have 2 sinks instead of one.( CSR rooms only have 1 sink but they have more vanity counter space.)

POR room lay out
here is the All Star room layout'

All Star room layout
The mod has 54 square feet more than the value.
That means if both the mod and the value room were 27 feet long than the mod would be 2 feet wider. Just enough room for a double sink instead of a single.
There is not a lot of room size difference.
Remember the square footage includes the bathroom, hallway, closets, vanity area and enterence area.
The sleeping area is much smaller.
A value room is 260 sqare feet and is about 2 feet narrower than a 314 mod room.
Here is my comparion of a 260 square foot value room vs. a 314 sqare foot mod.
I feel there is not much room size difference between a mod and a value.
Here is the layout of a mod.
The bathroom is about the same size as the All Stars but you will have 2 sinks instead of one.( CSR rooms only have 1 sink but they have more vanity counter space.)

POR room lay out
here is the All Star room layout'
The mod has 54 square feet more than the value.
That means if both the mod and the value room were 27 feet long than the mod would be 2 feet wider. Just enough room for a double sink instead of a single.
There is not a lot of room size difference.
Gee 15 by 21 sounded good, but I didn't realize it would include the bathroom, hallway and closets? For our home appraisal, they didn't include hallways or closets in the sq footage , so I assumed a hotel room would be similar. BTW thanks for the graphics and clearly written descriptive information. I just love the dis board.

...... BTW thanks for the graphics and clearly written descriptive information. I just love the dis board.



Gee 15 by 21 sounded good, but I didn't realize it would include the bathroom, hallway and closets? For our home appraisal, they didn't include hallways or closets in the sq footage , so I assumed a hotel room would be similar. BTW thanks for the graphics and clearly written descriptive information. I just love the dis board.

For your home appraisal, more than likely, the sq ft is based on the outside dimensions of the house overall, not the sq ft of each room. Much faster for the appraiser to get the outside dimensions than to measure each and every room, so yes halls and closets are part of your total sq ft.

I wonder why hotels don't market the room dimensions that most folks could relate to verses sq footage? Again, thanks.
Well, most hotels don't even provide this information. Think about it....if you were looking at a hotel room that would be only 340 square feet and you lived in a house that was 2,000 square feet....wouldn't sound too comfortable would it? And since the average size home being built is now actually over 3,000 square feet, yikes, you'd be thinking you're gonna stay in a closet. Even the folks with the smaller 1,000 square foot homes might freak at the idea of only 1/3 of their house for a hotel room.
That's why hotel use words like "expansive" or "luxurious" and then there is the old "Suite"......used to be that a suite mean a bedroom that was separate from a living area and had a door in between. Now a suite is whatever the hotel wants to define, including rooms that have a love seat inplace of the typical 2 chairs/table and therefore it is a "suite" because it has a "living space". If you travel enough, you learn to call and ask exactly what a Suite means to them, lol. I've even seen some hotels that have a half wall between the bed and the love seat and want to call it a "2 room" suite.
