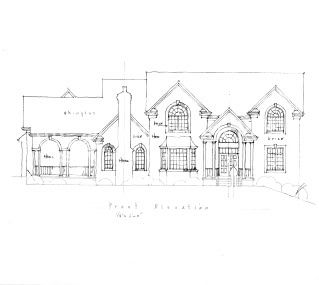pittsburghmarc
DIS Veteran
- Joined
- Oct 19, 2009
Hello to anyone who cares to follow. I will be posting/reporting/sharing/venting for the next 12 months at this spot. Follow our family as we hopefully bring our dream house to fruition.
The thought of moving first entered my head in October of 2010. I was working pretty hard at my career at the time and during stressful periods, my thoughts would wonder to a bigger, better house. The house where we currently live is very nice, but getting smaller by the day as my two daughters grow up.
My wife was open to the idea and we started to explore different scenarios. Obviously building is expensive so we first thought of moving to an exixting "newer" house. We love the community in which we live and it has arguably the best school district in the state. So we knew we wanted to stay in this township.
The houses on the market at the time (and still) are nice, but don't have the open floor plan that is popular today which we want. Sure we could renovate, but here's the rub...we found out recently that we have another child on the way! So, the last thing we want to do is move into a new howe with an infant and have major construction going on for the next 6 months. Including all bathrooms, kitchen and wall removal. So we decided to build.
So, the last thing we want to do is move into a new howe with an infant and have major construction going on for the next 6 months. Including all bathrooms, kitchen and wall removal. So we decided to build.
We talked to 3 different builders in two different communities. But today, after long and sometimes difficult discussion, we have finally decided on our lot! It's a corner lot on a very nice 40% developed street.
So that's it. We're on our way. I know there will be headaches and heartaches along the way, but putting them here may be good therapy. Stay posted.
Marc
The thought of moving first entered my head in October of 2010. I was working pretty hard at my career at the time and during stressful periods, my thoughts would wonder to a bigger, better house. The house where we currently live is very nice, but getting smaller by the day as my two daughters grow up.
My wife was open to the idea and we started to explore different scenarios. Obviously building is expensive so we first thought of moving to an exixting "newer" house. We love the community in which we live and it has arguably the best school district in the state. So we knew we wanted to stay in this township.
The houses on the market at the time (and still) are nice, but don't have the open floor plan that is popular today which we want. Sure we could renovate, but here's the rub...we found out recently that we have another child on the way!
 So, the last thing we want to do is move into a new howe with an infant and have major construction going on for the next 6 months. Including all bathrooms, kitchen and wall removal. So we decided to build.
So, the last thing we want to do is move into a new howe with an infant and have major construction going on for the next 6 months. Including all bathrooms, kitchen and wall removal. So we decided to build.We talked to 3 different builders in two different communities. But today, after long and sometimes difficult discussion, we have finally decided on our lot! It's a corner lot on a very nice 40% developed street.
So that's it. We're on our way. I know there will be headaches and heartaches along the way, but putting them here may be good therapy. Stay posted.
Marc




