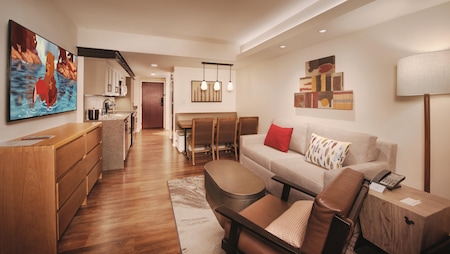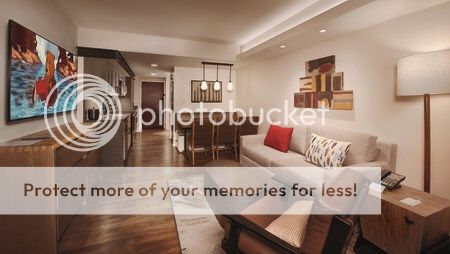KAT4DISNEY
Glad to be a test subject
- Joined
- Mar 17, 2008
Oh - it says 4 guests in both the studios and 1 bedrooms. So no Murphy beds in the studios?
I agree but the cabins are gorgeous. I will not be running out to buy any points. I am happy with my old contract.My initial reaction to the picture of a unit: disappointment. Why does it look like a mish-mash of IKEA furniture?

I agree but the cabins are gorgeous. I will not be running out to buy any points. I am happy with my old contract.
My initial reaction to the picture of a unit: disappointment. Why does it look like a mish-mash of IKEA furniture?

I feel the same way - very disappointed in the decor. Then again - I am not a fan at all of the "new" decor in our beloved villas. I liked the "dark" decor. Made it feel more cabin-y to me.
My initial reaction to the picture of a unit: disappointment. Why does it look like a mish-mash of IKEA furniture?


Studying the floor plans a little more, it seems all the kitchens are a variation on a shotgun kitchen rather than a semi-enclosed area. Further, the bathrooms all have two sinks save for the 3BR and cabins. And I must say I'm surprised that the studios only sleep 4 as Disney had been going toward sleeping 5 in a studio for the past few years.
 And there's the section that looks to me, as a non-architect, to be stairs in them? What is that?
And there's the section that looks to me, as a non-architect, to be stairs in them? What is that?
Odd configurations to be sure. Perhaps the little pocket door areas that seem to be free standing near the BA in the 1 and 2 BRs are the closets? I'm curious to see what they look like inside now--it might make more sense in person, though not having your own closet in an 87-point (at its cheapest) per night cabin seems like a misstep. Are the GVs only accessible through an outer door where those side entrances at the end of the building sat? That seems to be the case based on the image.I think I like the Jambo kitchen layout better for conversions vs what we're seeing for CCV.
The GV's seem to come with a new feature - no entry door.And there's the section that looks to me, as a non-architect, to be stairs in them? What is that?
The 1 and 2BR Masters do not have closet space in the room - it appears to be outside of it but the 2nd bedroom in the 2BR's appears to have a gigantic walk in closet? There's also no use of enclosed water closets which surprises me as a design choice.
In the cabins there seems to be access out the tub from the master thru the utility closet and out the front of the building.
The master there also doesn't seem to have a closet within the room?
Things I do like though - what appears to be the picnic table on the screened porch of the cabins and the nice little sitting area in front of the double sided fireplace. The living area in the GV's appears very nice and while one of the bedrooms did not get a closet in the room the master and the other bedrooms both did. The table in the 1 and 2BR's should actually cover most of the occupancy (although still not all as I count 6 seats?) unlike the VWL dining table. And the studios got their stand alone table back.
Odd configurations to be sure. Perhaps the little pocket door areas that seem to be free standing near the BA in the 1 and 2 BRs are the closets? I'm curious to see what they look like inside now--it might make more sense in person, though not having your own closet in an 87-point (at its cheapest) per night cabin seems like a misstep. Are the GVs only accessible through an outer door where those side entrances at the end of the building sat? That seems to be the case based on the image.

Well, at 87 points per night maybe they figure no one will be there long enough to need a closet?Odd configurations to be sure. Perhaps the little pocket door areas that seem to be free standing near the BA in the 1 and 2 BRs are the closets? I'm curious to see what they look like inside now--it might make more sense in person, though not having your own closet in an 87-point (at its cheapest) per night cabin seems like a misstep. Are the GVs only accessible through an outer door where those side entrances at the end of the building sat? That seems to be the case based on the image.
Oh - it says 4 guests in both the studios and 1 bedrooms. So no Murphy beds in the studios?
And I must say I'm surprised that the studios only sleep 4 as Disney had been going toward sleeping 5 in a studio for the past few years.
Studying the floor plans a little more, it seems all the kitchens are a variation on a shotgun kitchen rather than a semi-enclosed area.
 told me about the action going on over on the Groupie Board.
told me about the action going on over on the Groupie Board.
EXACTLY what my Dear Wife said. To quote Jay Leno.... "What were you THINKING?"My initial reaction to the picture of a unit: disappointment. Why does it look like a mish-mash of IKEA furniture?

 . It's a total abomination.
. It's a total abomination. .
.I feel the same way - very disappointed in the decor. Then again - I am not a fan at all of the "new" decor in our beloved villas. I liked the "dark" decor. Made it feel more cabin-y to me.
My initial reaction to the picture of a unit: disappointment. Why does it look like a mish-mash of IKEA furniture?


