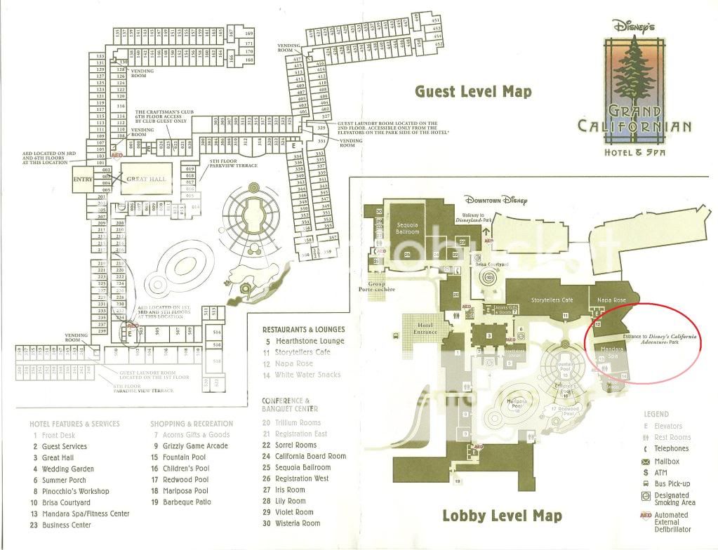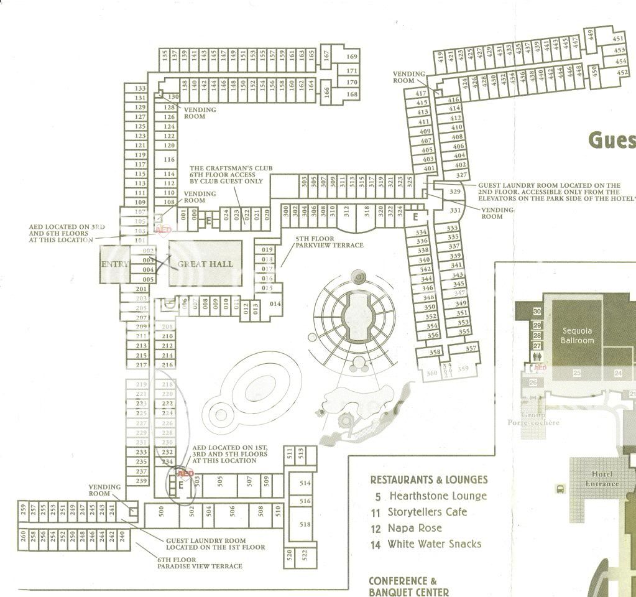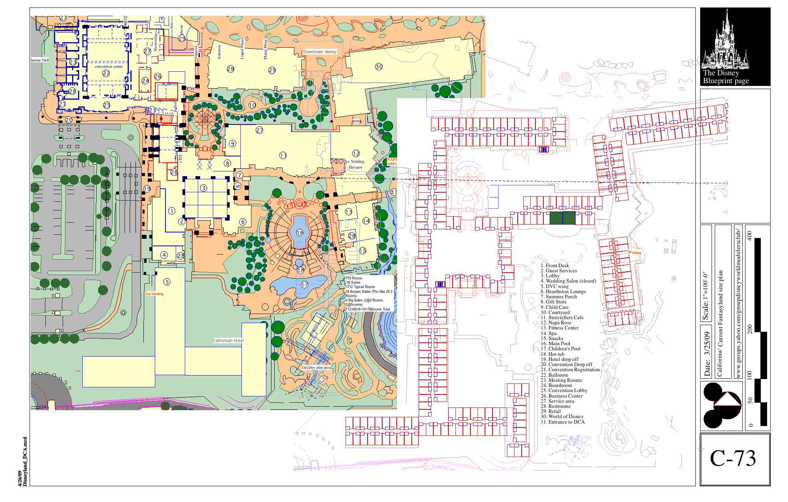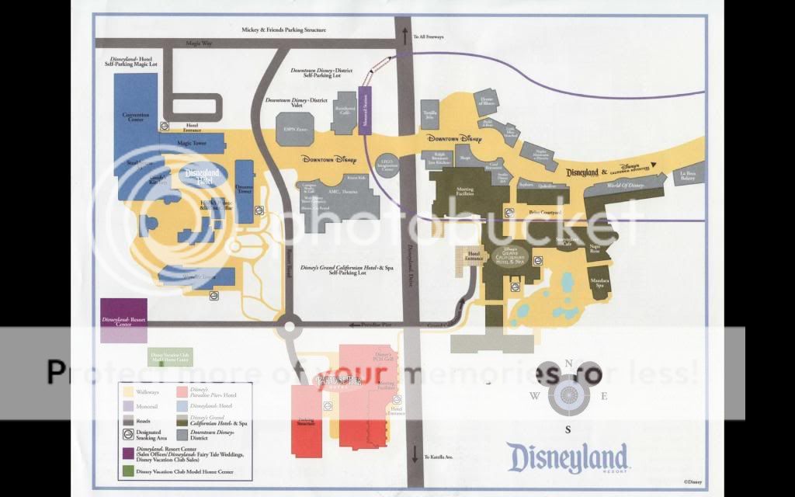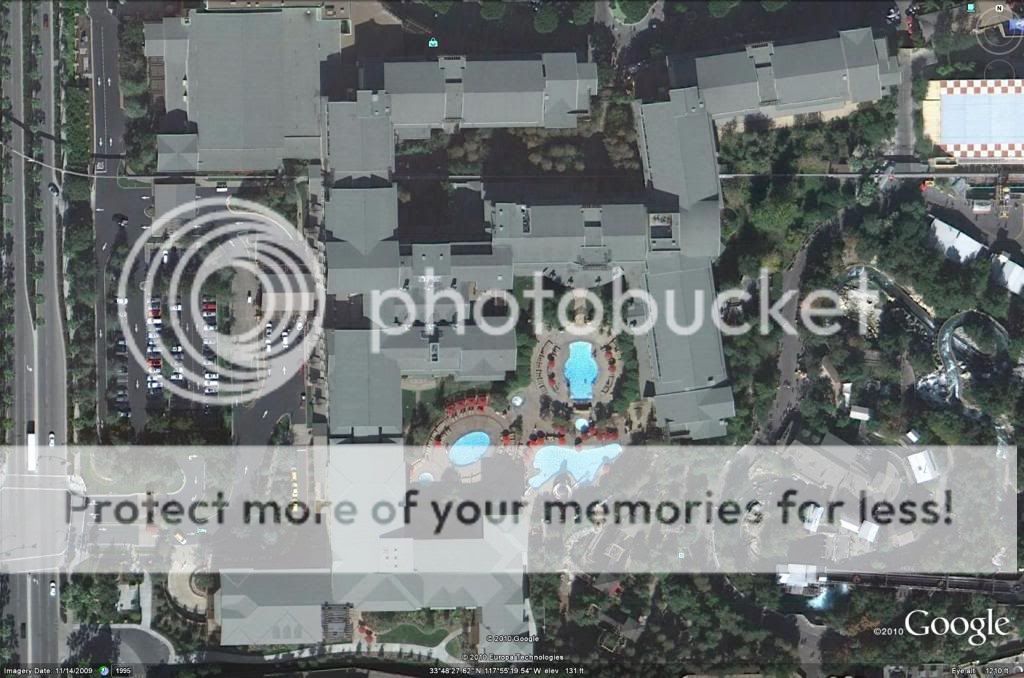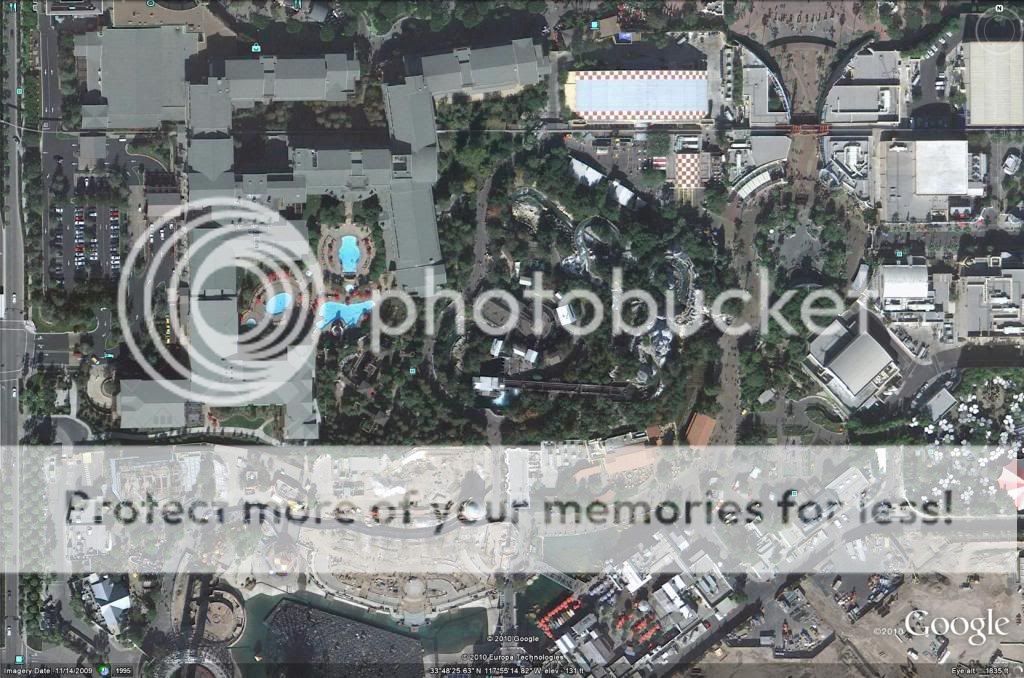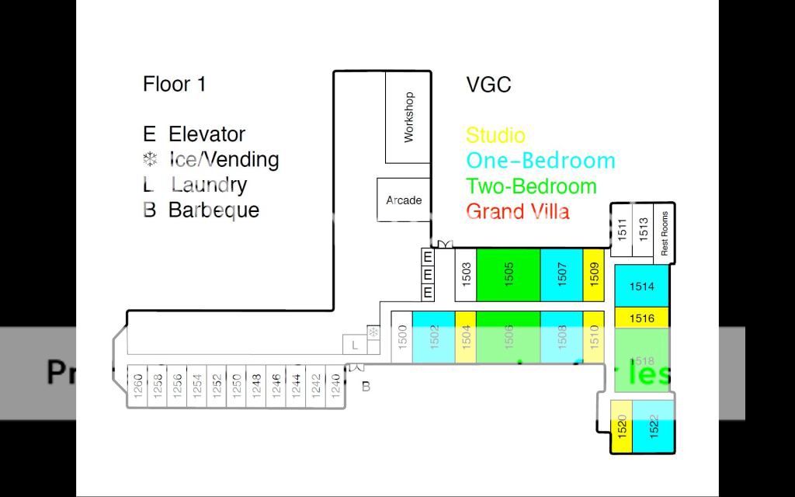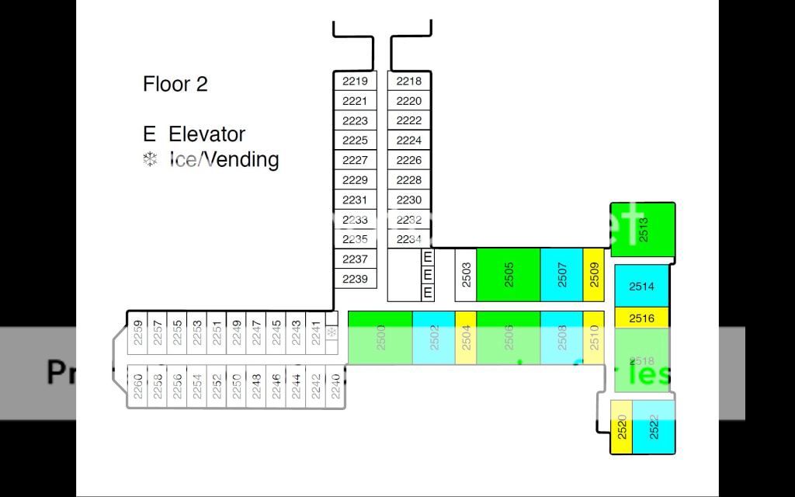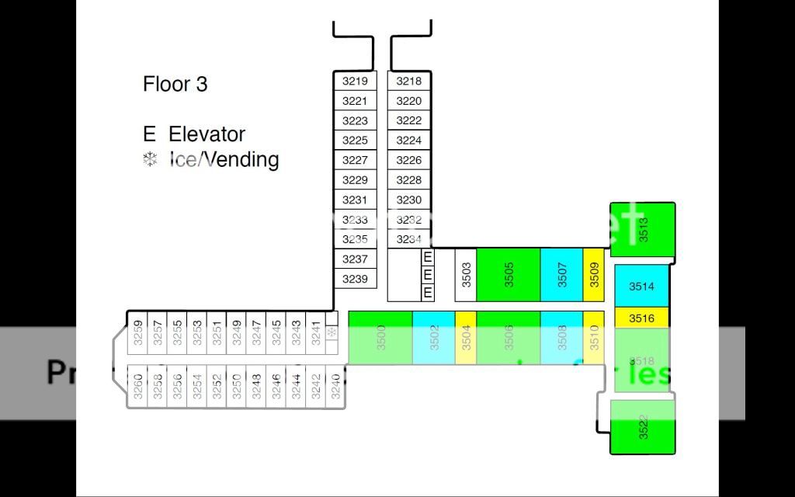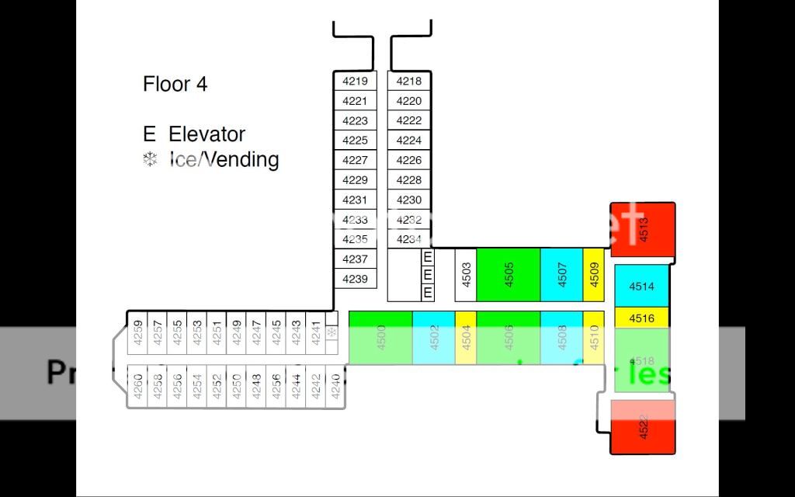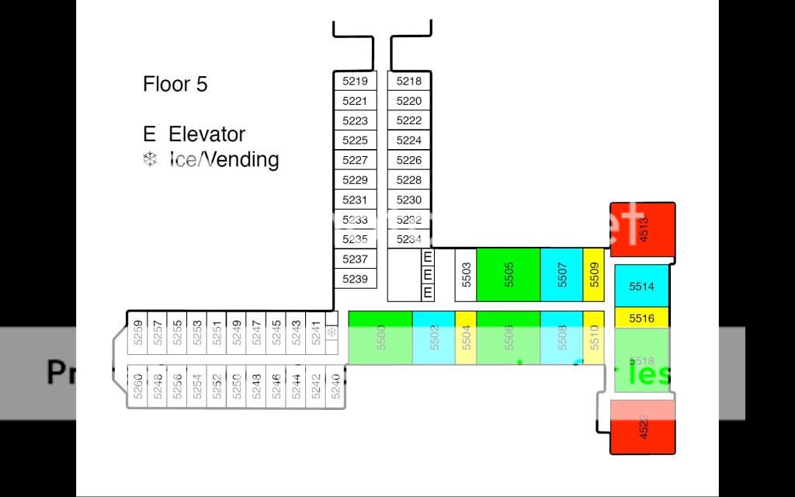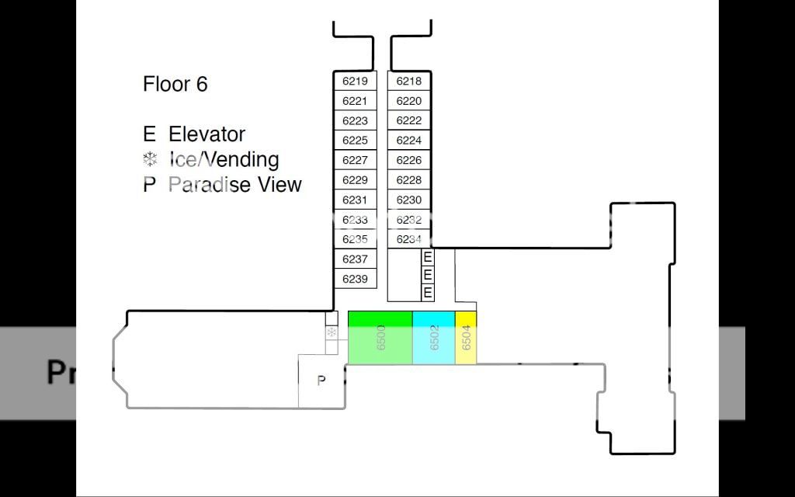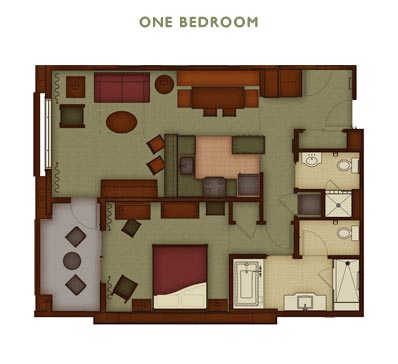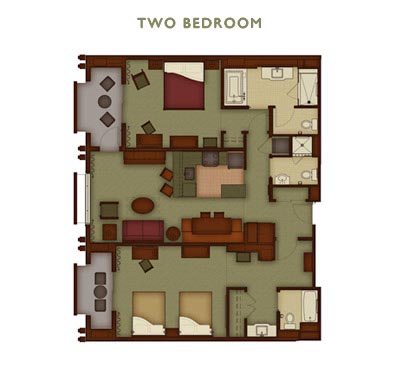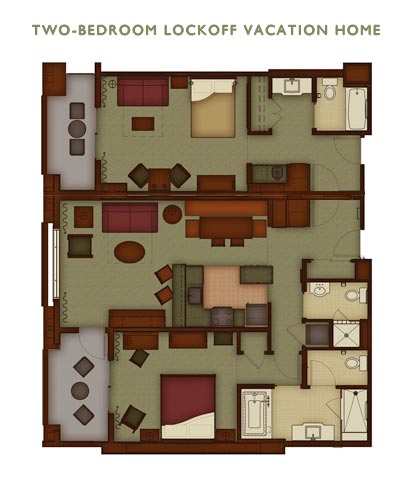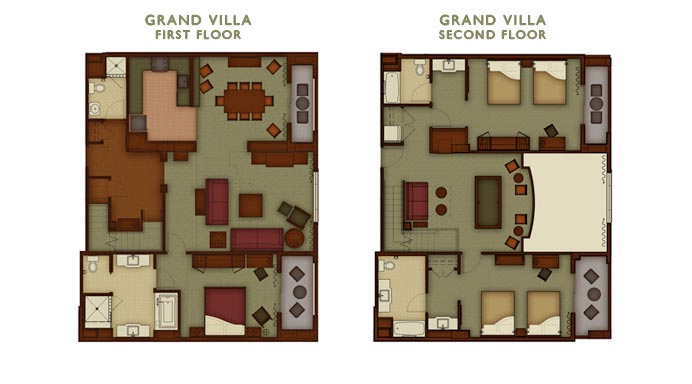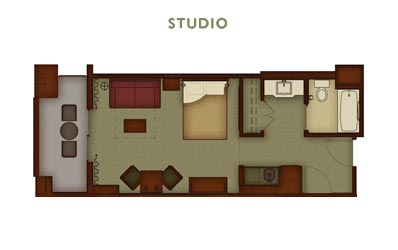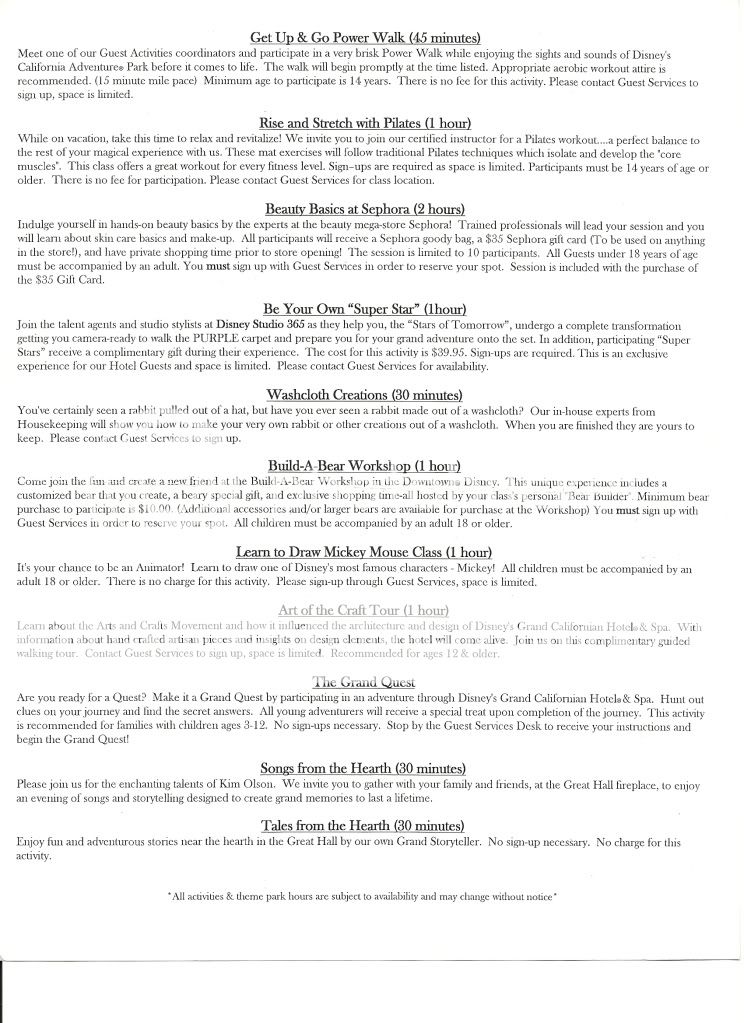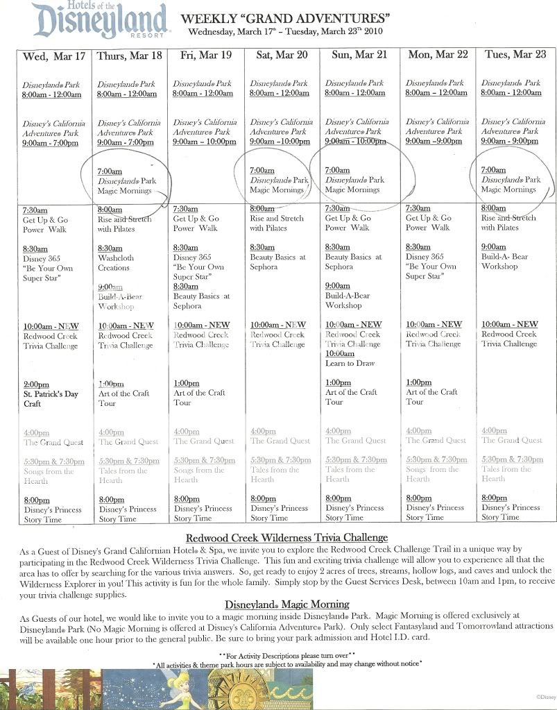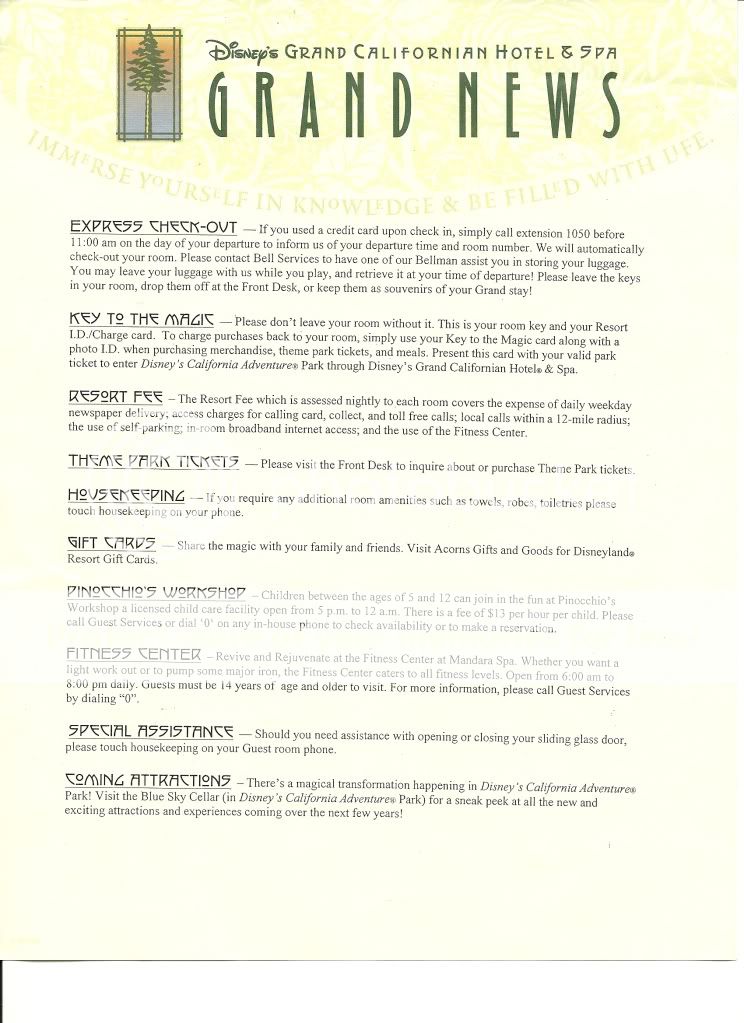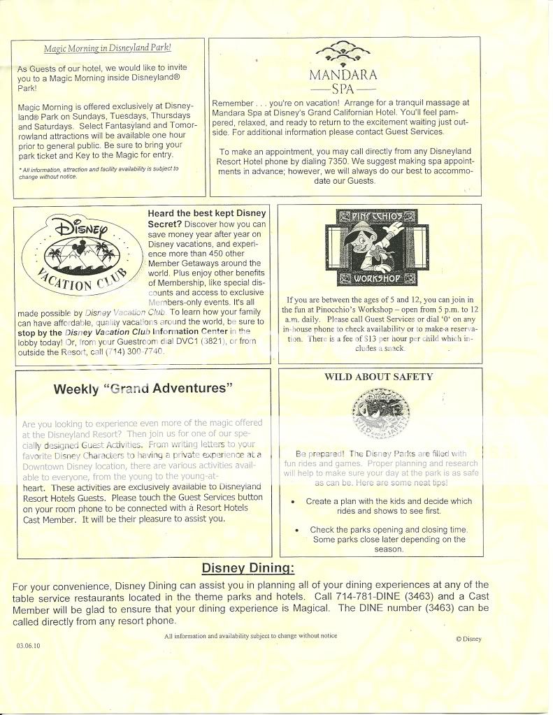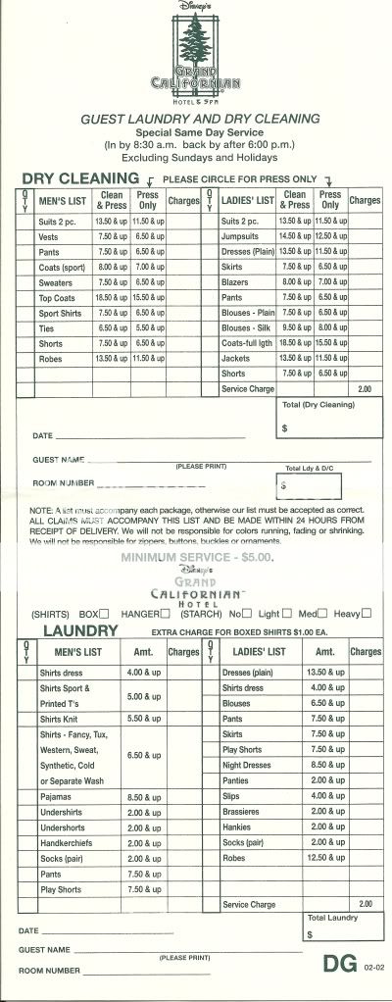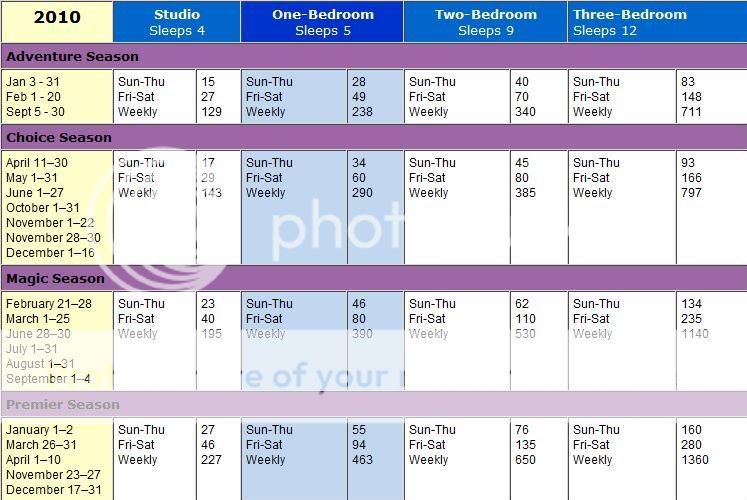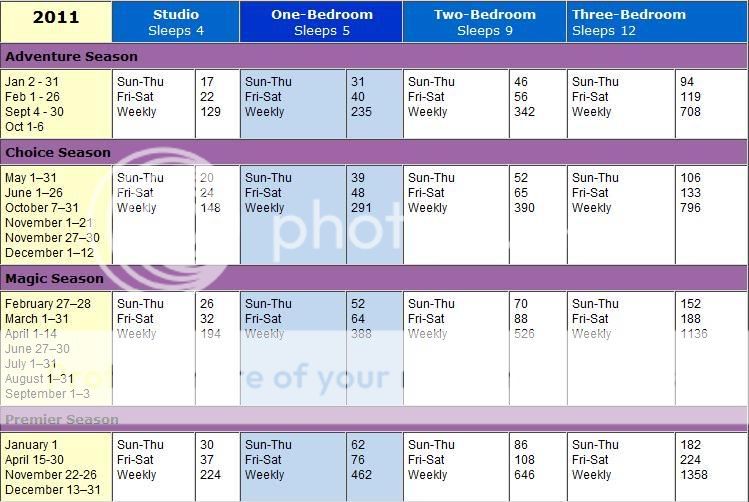Here is all the information on the Suites at the Grand.
Suites
Mt. Whitney Presidential Suite
The largest of our Presidential Suites, the Mt. Whitney Suite raises the bar for what a business suite should be. Complete with private office and separate meeting area, the Mt. Whitney is the ultimate in both luxury and comfort. Our Concierge Level services put this suite on an elevation of its own.
Mt. Whitney Suite Services & Amenities
View of Disney's California Adventure® park and hotel pools
Space to entertain 75 attendees
Dining table and living room intimate meetings and reception
Separate area with table to host six people for a meeting or dining experience
Service Pantry
Private office with writing desk equipped with a two-line speakerphone and computer/fax-accessible data port
CD Player and VCR
2 fireplaces
King bed in guest room
Pull-out sofa in living room
Connecting Queen/Queen guest room available
Concierge Level service and amenities
Specifications:
Room 6012
1,990 square feet
El Capitan Presidential Suite
The El Capitan Presidential Suite offers you a unique combination of style, comfort and space. Whether you're relaxing after a day of meetings, hosting an intimate meeting, or entertaining 75 attendees, the El Capitan Suite will meet all your needs. With its private office, ample amenities, and Concierge Level service, the El Capitan is the perfect suite for all your business needs.
El Capitan Presidential Suite Services & Amenities
View of Disney's California Adventure® park
Space to entertain 75 attendees
Dining table and living room intimate meetings and reception
Service Pantry
Private office with writing desk equipped with two-line speakerphone and computer/fax-accessible data port
CD Player and VCR
Fireplace
King bed in guest room
Pull-out sofa bed in living room area
Connecting Queen/Queen guest room available
Concierge Level service and amenities
Specifications:
Room 6329
1,987 square feet
Arcadia Vice Presidential Suite
Amenities abound in our Vice Presidential Suites. Add to that our Concierge Level services and the Arcadia Suite offers the perfect setting to host an intimate meeting or entertain 50 colleagues before heading out for a night of fun at the
Disneyland® Resort theme parks, or the Downtown Disney® District.
View of Disney's California Adventure® park and hotel pools
Space to entertain 50 attendees
Dining table and living room intimate meetings and receptions
Service Pantry
Writing desk equipped with two-line speakerphone and computer-accessible data port
Fax Machine Service
CD Player and VCR
Fireplace
King bed in guest room
Pull-out sofa in living room
Connecting Queen/Queen guest room available
Concierge Level service and amenities
Specifications:
Room 6314
1,719 square feet
Arroyo Suite
The Arts & Crafts style and turn-of-the-century feel combined with modern-day amenities, makes the Arroyo Vice Presidential Suite an ideal space to host both intimate meetings and receptions for up to 50 attendees.
View of Disney's California Adventure® park
Space to entertain 50 attendees
Dining table and living room intimate meetings and receptions
Service Pantry
Writing desk equipped with two-line speakerphone and computer-accessible data port
Fax Machine
CD Player and VCR
Fireplace
King bed in guest room
Pull-out sofa in living room
Connecting via a foyer to an adjacent King Artisan Suite
Specifications:
Room 4359
1,604 square feet
Arroyo Suite
The Arts & Crafts style and turn-of-the-century feel combined with modern-day amenities, makes the Arroyo Vice Presidential Suite an ideal space to host both intimate meetings and receptions for up to 50 attendees.
View of Disney's California Adventure® park
Space to entertain 50 attendees
Dining table and living room intimate meetings and receptions
Service Pantry
Writing desk equipped with two-line speakerphone and computer-accessible data port
Fax Machine
CD Player and VCR
Fireplace
King bed in guest room
Pull-out sofa in living room
Connecting via a foyer to an adjacent King Artisan Suite
Specifications:
Room 4359
1,604 square feet
Artisan Queen/Queen Suites
The Artisan Queen/Queen Suites are tailor-made for your intimate meeting or reception. Spacious enough to host 25 attendees, this Artisan Suite has two posh queen beds to help you get refreshed before heading out to enjoy the Disneyland® Resort's world-famous nightlife.
View of Disney's California Adventure® park
Space to entertain 25 attendees
Writing desk equipped with two-line speakerphone and computer/fax-accessible data port
Wet Bar
Two queen beds in guest room
Pull-out sofa bed in living room
Connecting guest rooms available
Specifications:
694 square feet
(12 rooms)
Artisan King/King A Suite
With a plush king-size bed and space enough to entertain 35 attendees, this Artisan King A Suite will make any attendee feel like royalty.
View of Disney's California Adventure® park, Downtown Disney® District, hotel pools, or courtyard
Space to entertain 35 attendees
Writing desk equipped with two-line speakerphone and computer/fax-accessible data port
Wet Bar
King bed in guest room
Pull-out sofa bed in living room
Connecting guest rooms available
Specifications:
711 square feet
(15 rooms)
1-Bedroom Artisan Suite (sleeps up to 6 guests) - offers either 1 King Bed in the bedroom with a Queen Sofa Sleeper in the living area, or 2 Queen Beds in the bedroom with a Queen Sleeper Sofa in the living area. A DVD player and refrigerator are standard in these rooms.
2-Bedroom Artisan Suite (sleeps up to 10 guests) - features either 1 King Bed in the master bedroom with 2 Queen Beds in the second bedroom and a Queen Sleeper Sofa in the living area, or 2 Queen Beds in each bedroom with a Queen Sleeper Sofa in the living area. The suite also includes 2 Bathrooms, a refrigerator, and a DVD player.
3-Bedroom Artisan Suite (sleeps up to 12 guests) - offers either 1 King Bed in the first and second bedrooms with 2 Queen Beds in the third bedroom and a Queen Sleeper Sofa in the living area, or 1 King Bed in the first bedroom with 2 Queen Beds in the second and third bedrooms and a Queen Sofa Sleeper in the living area. All 3-Bedroom Suites feature 3 Bathrooms, a refrigerator and a DVD player.
Artisan King/King B Suite
A generous array of amenities, plus our Concierge Level service that has established us as a premiere Four Diamond award-winning hotel, makes the Artisan King B Suites without equal in comfort and style.
View of Disney's California Adventure® park, Downtown Disney® District, hotel pools, or courtyard
Space to entertain 35 attendees
Writing desk equipped with two-line speakerphone and computer/fax-accessible data port
Wet Bar
King bed in guest room
Pull-out sofa bed in living room
Connecting guest rooms available
Concierge Level service and amenities
Specifications:
714 square feet
(4 rooms)
1-Bedroom Artisan Suite (sleeps up to 6 guests) - offers either 1 King Bed in the bedroom with a Queen Sofa Sleeper in the living area, or 2 Queen Beds in the bedroom with a Queen Sleeper Sofa in the living area. A DVD player and refrigerator are standard in these rooms.
2-Bedroom Artisan Suite (sleeps up to 10 guests) - features either 1 King Bed in the master bedroom with 2 Queen Beds in the second bedroom and a Queen Sleeper Sofa in the living area, or 2 Queen Beds in each bedroom with a Queen Sleeper Sofa in the living area. The suite also includes 2 Bathrooms, a refrigerator, and a DVD player.
3-Bedroom Artisan Suite (sleeps up to 12 guests) - offers either 1 King Bed in the first and second bedrooms with 2 Queen Beds in the third bedroom and a Queen Sleeper Sofa in the living area, or 1 King Bed in the first bedroom with 2 Queen Beds in the second and third bedrooms and a Queen Sofa Sleeper in the living area. All 3-Bedroom Suites feature 3 Bathrooms, a refrigerator and a DVD player.
Artisan King/King C Suite
The largest of our well-appointed Artisan Suites, the Artisan King C Suite is perfect for intimate to mid-size meetings. The array of amenities and Disney touches make the Artisan King C Suite fit for royalty.
View of Disney's California Adventure® park, Downtown Disney® District, hotel pools, or courtyard
Space to entertain 35 attendees
Writing desk equipped with two-line speakerphone and computer/fax-accessible data port
Wet Bar
King bed in guest room
Pull-out sofa bed in living room
Connecting guest rooms available
Specifications:
793 square feet
(3 rooms)
1-Bedroom Artisan Suite (sleeps up to 6 guests) - offers either 1 King Bed in the bedroom with a Queen Sofa Sleeper in the living area, or 2 Queen Beds in the bedroom with a Queen Sleeper Sofa in the living area. A DVD player and refrigerator are standard in these rooms.
2-Bedroom Artisan Suite (sleeps up to 10 guests) - features either 1 King Bed in the master bedroom with 2 Queen Beds in the second bedroom and a Queen Sleeper Sofa in the living area, or 2 Queen Beds in each bedroom with a Queen Sleeper Sofa in the living area. The suite also includes 2 Bathrooms, a refrigerator, and a DVD player.
3-Bedroom Artisan Suite (sleeps up to 12 guests) - offers either 1 King Bed in the first and second bedrooms with 2 Queen Beds in the third bedroom and a Queen Sleeper Sofa in the living area, or 1 King Bed in the first bedroom with 2 Queen Beds in the second and third bedrooms and a Queen Sofa Sleeper in the living area. All 3-Bedroom Suites feature 3 Bathrooms, a refrigerator and a DVD player.
and just woudering if at checkin if the cm 's offer any discounts on meals or room upgrades

 (A few other ladies and I, had become very close to her the last couple of years.) The CM made mention of having another room under my name, stating Dawn's full name along with her mother's. I must have looked at him in shock, still feeling the mourning of her. Actually I was, and I needed a few seconds to think. He apologized over and over for his mistake, stating that I had cancelled it. Then I felt sorry for him. Poor thing.
(A few other ladies and I, had become very close to her the last couple of years.) The CM made mention of having another room under my name, stating Dawn's full name along with her mother's. I must have looked at him in shock, still feeling the mourning of her. Actually I was, and I needed a few seconds to think. He apologized over and over for his mistake, stating that I had cancelled it. Then I felt sorry for him. Poor thing.  It made us cry all over again.
It made us cry all over again. 
 That must have been so shocking to hear at check-in.
That must have been so shocking to hear at check-in.  How sweet of them to send the goodies to the room though.
How sweet of them to send the goodies to the room though. 
