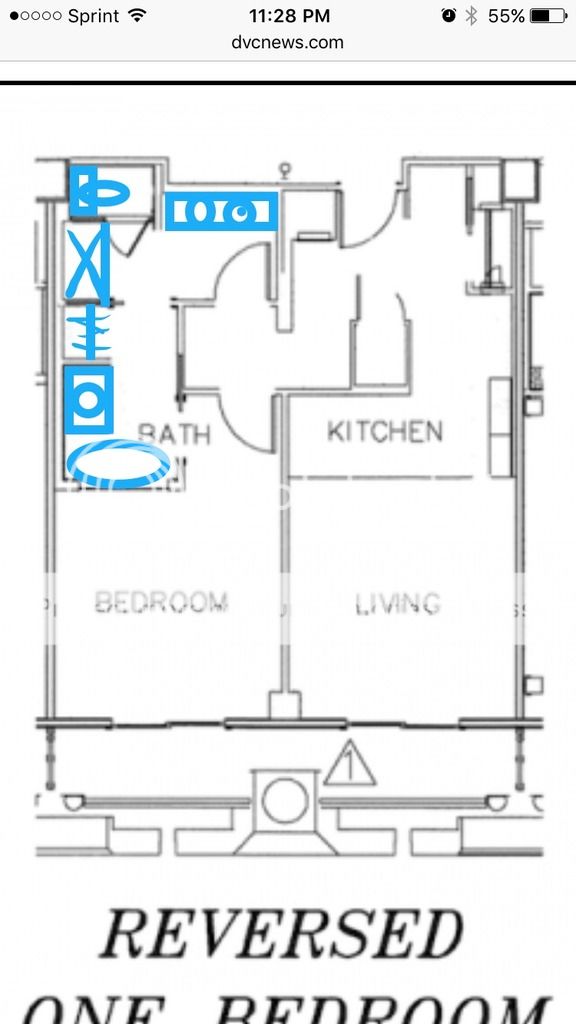wdrl
DIS Veteran
- Joined
- May 15, 2009
Disney has filed the master declaration for the Copper Creek Villas & Cabins Condominium Association. Details are available on DVCNews.
CCV will have everything from studios to grand villas and two-bedroom cabins. It also has a very small number of great oversized studios with living rooms.
CCV will have everything from studios to grand villas and two-bedroom cabins. It also has a very small number of great oversized studios with living rooms.



 DW and I are thinking of adding on here.....only issue will be the cost per point......
DW and I are thinking of adding on here.....only issue will be the cost per point...... 
